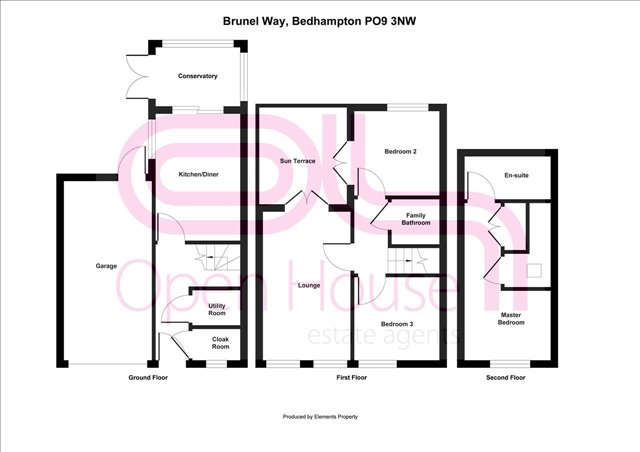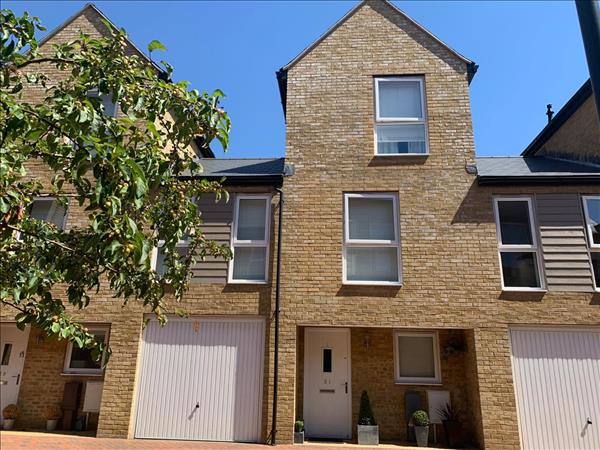| Brunel Way - Havant | 3 Beds 2 Baths 2 Receps |
|
| Local map Slide show Email a friend |
|
Full Description
An exciting opportunity has arisen to acquire this extremely well presented 3 double bedroom town house located within the private Hawthorn Mews development in Bedhampton. Built in 2016 by Linden Homes to a high specification, this spacious family home boasts a contemporary style kitchen/dining room, with integrated appliances, which opens out onto a recently added conservatory (built in December 2019). Additionally, on the ground floor you will find a good sized, welcoming entrance hall, a utility room, and cloakroom. On the first floor the dual aspect lounge enjoys double doors out on to a private sun terrace which overlooks the rear garden, 2 double bedrooms and a family bathroom. The master bedroom is located on the top floor along with an en-suite shower room. Outside the rear garden is mainly laid to lawn with two paved patio areas and an enclosed, covered snug area. The tandem garage benefits from power and light and provides parking for 2 cars. The current owner has not only maintained but improved and upgraded this tastefully decorated home. With the remainder of a 10 year NHBC warranty this modern home offers easy, maintenance free living for the next owners to simply move in and enjoy. An early internal viewing is recommended to avoid disappointment! (reference: OPYI000033) |
| Entrance Hall
Composite front door, radiator, hard-wired fire alarm, stairs to first floor. Doors to:- | |
| Cloakroom
Obscured double glazed window, back to wall concealed cistern wc, wash hand basin, ceramic tiled splashback, radiator, extractor fan. | |
| Utility Room 1.83m (6' 0") x 1.75m (5' 9")
Base units with work surface over, space for tumble-dryer, plumbing for washing machine, shelving, electric consumer unit. | |
| KItchen/Dining Room 5.49m (18' 0") x 3.25m (10' 8")
Double glazed window to side aspect, radiator, led spotlights, extractor fan, contemporary style fitted kitchen comprising white gloss fronted base and wall units with gold coloured handles, under pelmet lighting, integrated fridge-freezer, dishwasher, Neff double oven, 4 burner gas hob with mirrored splashback and chimney style extractor hood over, white marble effect worktops and splashbacks, ceramic 1.5 bowl sink and drainer unit with gold coloured mixer tap, solid wood butchers block breakfast bar and end panel. Opening through to:- | |
| Conservatory 3.05m (10' 0") x 2.20m (7' 3")
Contemporary style, UPVC double glazed windows and roof, underfloor heating, power and lighting, patio doors to rear garden. | |
| First Floor Landing
Radiator, hard-wired fire alarm, stairs to second floor, doors to:- | |
| Lounge 6.43m (21' 1") x 3.20m (10' 6")
Dual aspect double glazed windows, 2 x radiators, feature fireplace, patio doors leading out onto:- | |
| Sun-Terrace 4.00m (13' 1") x 3.20m (10' 6")
Painted wooden decked flooring, outside lighting. | |
| Bedroom 3 3.25m (10' 8") x 3.02m (9' 11")
Front aspect double glazed window, radiator. | |
| Bedroom 2 3.45m (11' 4") x 3.25m (10' 8")
Rear aspect double glazed window, radiator, patio doors out onto sun-terrace. | |
| Family Bathroom
Led spotlights, towel rail/radiator, extractor fan, back to wall concealed cistern wc, wash hand basin, panel enclosed bath with mixer tap/shower and glazed shower screen over, ceramic tiled splashbacks. | |
| Second Floor
Double glazed skylight, hard-wired fire alarm, door to:- | |
| Master Bedroom 3.25m (10' 8") x 3.02m (9' 11")
Front aspect double glazed window, radiator, large airing cupboard housing boiler and tank, door to:- | |
| En-Suite Shower Room
Obscure double glazed window to rear, towel rail/radiator, back to wall concealed cistern wc, wash hand basin, double shower enclosure, ceramic tiled splashbacks. | |
| Rear Garden
Fully enclosed, mainly laid to lawn with flower and shrub borders, paved patio area, wooden storage shed, further paved patio, enclosed covered snug/terrace, access to:- | |
| Tandem Garage Approx 9.14m (30'0") in length
Power and lighting, remote controlled electric up and over door. |
Floor plans
 |
Energy Efficiency

