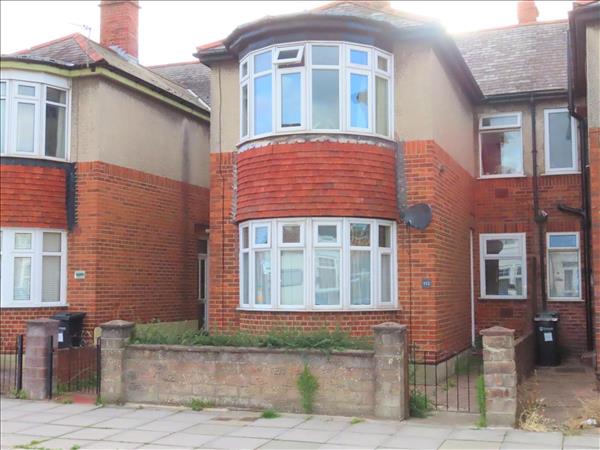| Northern Parade - Portsmouth | 2 Beds 1 Bath 1 Recep |
|
| Local map Slide show Email a friend |
|
Full Description
A rare opportunity to acquire a 2 double bedroom purpose-built garden flat with garage situated in popular Hilsea. Offered with no onward chain and having undergone extensive modernisation by the current owner we anticipate much interest in this well presented property. The internal accommodation comprises own private entrance through to hallway, 2 double bedrooms, a smart, contemporary style shower room, modern fitted kitchen and lounge with double glazed patio doors leading out to a low maintenance westerly facing rear garden. Additional benefits include rear access and a good sized garage. Located within close proximity to Alexandra Park and the Mountbatten Centre, with its excellent sports and swimming facilities and idyllic walks along the Hilsea Shoreline There is also easy access in and out of the city, including motorway, bus and train links. Please contact Open House Portsmouth to arrange your accompanied viewing. (reference: OPYI000024) |
| Entrance Hall
Via contemporary style composite front door with frosted double glazed window above, coved ceiling, radiator, laminate wood flooring, storage cupboard housing meters. Oak panelled doors leading to:- | |
| Master Bedroom 3.61m (11'10") ex bow window x 3.43m (11'3")
Front aspect double glazed bow window, coved ceiling, feature wall, radiator, recessed shelving and storage. | |
| Bedroom 2 3.20m (10'6") x 2.57m (8'5")
Front aspect double glazed window, picture rail, radiator. | |
| Shower Room 3.17m (10'5") x 1.52m (5'0")
Frosted double glazed window, picture rail, close couple wc, wash hand basin with chrome waterfall mixer tap over storage vanity unit, double shower enclosure with black thermostatic shower tower panel, ceramic tiled flooring and metro wall tiles, traditional style towel rail/radiator. | |
| Kitchen 4.52m (14'10") x 1.83m (6'0")
Rear aspect double glazed window, radiator, modern fitted kitchen comprising base and wall units, square edged work surfaces, stainless steel sink and drainer unit with mixer tap, integrated electric fan oven, 4-burner gas hob and extractor hood over, space for fridge-freezer, space/plumbing for washing machine, metro tiled splash-backs, storage cupboard housing Worcester 24i boiler. Double glazed door to rear garden. | |
| Lounge 5.41m (17'9") x 3.30m (10'10")
Double glazed windows overlooking rear garden, coved ceiling, feature recess walls, radiator, double glazed patio doors to:- | |
| Rear Garden
Westerly aspect, brick wall enclosed, paved area with steps down to decked terrace with mature flower and shrub borders, gate to rear access. Personal door to:- | |
| Garage 4.80m (15'9") x 2.59m (8'6")
Metal up and over door, power, side window. |
Energy Efficiency

