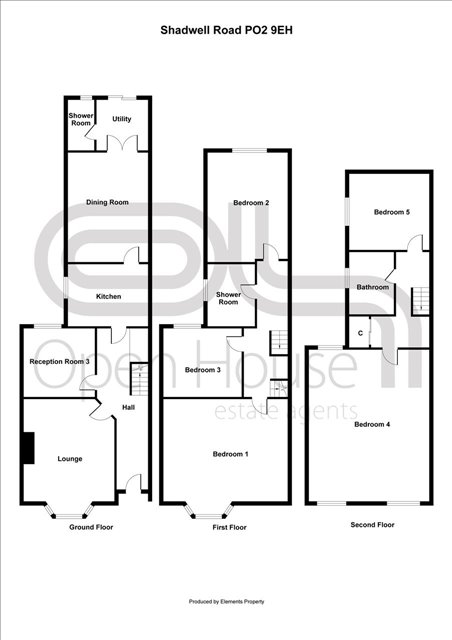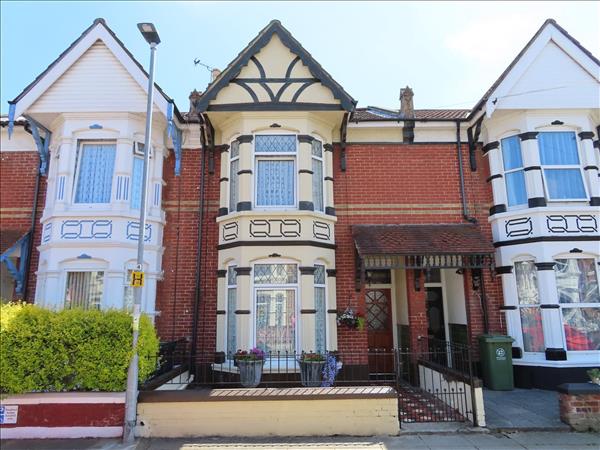| Shadwell Road - Portsmouth | 5 Beds 3 Baths 3 Receps |
|
| Local map Slide show Email a friend |
|
Full Description
Open House have pleasure in bringing to market 'Glencoe' a prominent Edwardian family home located in popular Shadwell Road, North End, within walking distance to local shops and amenities as well as main bus routes and easy access in and out of the city. Boasting 5 double bedrooms, 3 reception rooms, 2 shower rooms and a family bathroom the property lends itself to versatile living accommodation which would suit a large or growing family. Offered with no onward chain and well presented throughout, this traditional style residence retains many original features including stunning ornate coving, ceiling roses and picture rails. An internal inspection is strongly recommended to truly appreciate the spacious accommodation offered. Please contact Open House Portsmouth to arrange your accompanied viewing. (reference: OPYI000022) |
| Entrance Hall
Wooden panelled front door, leaded light stained glass window over, ornate coving and ceiling rose, picture rail, dado rail, radiator, stairs to first floor with under-stairs storage cupboard housing meters. Panelled doors to:- | |
| Lounge 4.95m (16'3") into bay x 3.53m (11'7") into recess
Front aspect double glazed bay window, ornate coving and ceiling rose, picture rail, radiator, feature gas fireplace with marble back drop, hearth and brass fender, storage cupboards and shelving to recesses. | |
| Reception 3 3.76m (12'4")max x 2.84m (9'4")
Rear aspect double glazed window, ceiling rose, picture rail radiator, wash hand basin to vanity unit. | |
| Kitchen 3.28m (10'9") x 3.12m (10'3")
Side aspect double glazed window, fitted kitchen comprising gloss white fronted wall and base units, glazed display wall units, integrated Neff dishwasher, roll top work surfaces, stainless steel double bowl sink and drainer unit with mixer tap, tiled splash-backs, Worcester 24 CDi boiler, tiled flooring, glazed door to:- | |
| Dining Room 4.57m (15'0") x 3.35m (11'0")
Ornate coving and ceiling rose, picture rail, radiator, built-in dresser unit, double glazed door to:- | |
| Lean-to/Utility Room 2.44m (8'0") x 2.29m (7'6")
Double glazed window and sliding door to garden, wall and base units, work surfaces, tiled flooring, space for washing machine and tumble dryer, door to:- | |
| Shower Room
Obscured double glazed window, close coupled wc, wash hand basin to vanity, shower enclosure with Mira Sport shower, tiled walls and flooring. | |
| First floor landing
Open balustrade staircase with galleried landing, dado rail, radiator, doors to:- | |
| Bedroom 1 4.95m (16'3") into bay x 4.37m (14'4")
Front aspect double glazed window, ornate coving and ceiling rose, radiator, built-in wardrobes with top box storage and dressing table. | |
| Bedroom 3 3.76m (12'4") x 2.87m (9'5")
Rear aspect double glazed window, radiator, wash hand basin to vanity. | |
| Shower Room
Twin aspect double glazed windows, tiled flooring and walls, radiator, double shower enclosure, wc and wash hand basin with a range of fitted modern gloss white bathroom furniture. | |
| Bedroom 2 4.57m (15'0") x 3.35m (11'0")
Double glazed window overlooking garden, picture rail, radiator, wash hand basin to vanity. | |
| Upper Landing
Open balustrade staircase, storage cupboard, doors to:- | |
| Bedroom 4 6.20m (20'4") max x 4.14m (13'7") max
Rear aspect double glazed window, twin velux's to front, radiator, laminate wood flooring, access to eaves storage. | |
| Bathroom 2.31m (7'7") x 1.90m (6'3")
Obscured double glazed window, tiled walls and flooring, radiator, panel enclosed bath with traditional style mixer shower tap, wc and wash hand basin with a range of gloss white modern fitted bathroom furniture. | |
| Bedroom 5 3.35m (11'0") x 2.74m (9'0")
Side aspect double glazed window, radiator, laminate wood flooring, access to eaves storage. | |
| Rear Garden
Fully enclosed, southerly aspect paved courtyard style garden, outside tap. Door to large storage shed, with power and light. |
Floor plans
 |
Energy Efficiency

