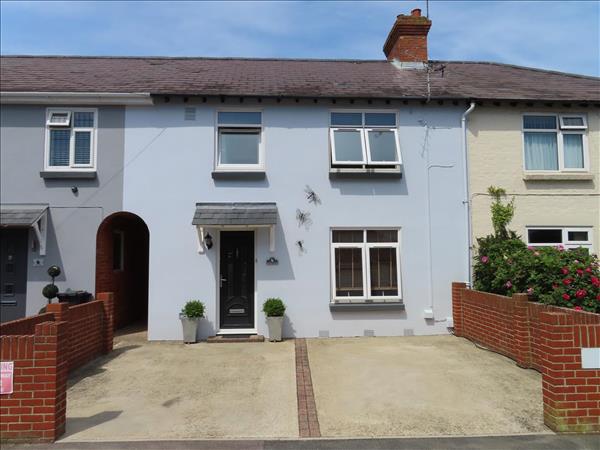| Hartley Road - Portsmouth | 3 Beds 1 Bath 1 Recep |
|
| Local map Slide show Email a friend |
|
Full Description
Open House Estate Agents in Portsmouth are very pleased to be appointed sole agents marketing this 3 bedroom terraced home with OFF ROAD PARKING for 2 vehicles!!!!!! Presented in very good order throughout the property accommodation comprises entrance hall, lounge, kitchen/breakfast room, conservatory, larger than average family bathroom, 2 double bedrooms and a single bedroom. The pretty rear garden is fully enclosed and benefits from both lawned and patio areas and can be accessed via the shared, side pedestrian access. Located within close proximity of Alexandra Park, the Mountbatten Centre with its excellent sports facilities and swimming pools and the Hilsea shoreline as well as easy access in and out of the city including motorway, bus and train links. This family home really is a true gem and should not be missed!! We urge potential buyers to contact Open House Portsmouth as soon as possible to arrange your accompanied viewing. (reference: OPYI000021) |
| Entrance Hall
UPVC double glazed front door, obscured double glazed window to side, plastered and painted walls and ceiling, radiator, laminate flooring, meter storage cupboard, stairs to first floor landing with under-stairs storage cupboard, doors to:- | |
| Lounge 4.06m (13'4") into recess x 3.66m (12'0")
Front aspect double glazed window, coved ceiling, dado rail, bevelled edge laminate flooring, feature electric fireplace with marble hearth and back drop and white wooden surround, radiator. | |
| Kitchen/Breakfast Room 6.10m (20'0") x 3.35m (11'0") max
Double glazed window overlooking rear garden, plastered and painted walls and coved ceiling, laminate flooring, contemporary style vertical radiator. Fitted kitchen comprising white gloss front wall and base units, integrated dishwasher, washing machine and freezer, square edged work surfaces, stainless steel 1.5 bowl sink and drainer unit with waste disposal unit, built-in electric fan oven with ceramic hob and extractor hood over, space for fridge-freezer, tiled splash-backs. Sliding double glazed door to:- | |
| Conservatory 3.00m (9'10") x 2.82m (9'3")
Brick and double glazed construction, poly-carbonate roof, wall lights, power, patio doors to rear garden, laminate flooring. | |
| First Floor Landing
Galleried landing, plastered and painted walls and ceiling, rear aspect double glazed window, loft (boarded and with light) access via pull-down ladder, large storage cupboard housing Vaillant boiler. Doors to:- | |
| Bedroom 1
Front aspect double glazed window, plastered and painted walls and coved ceiling, dado rail, radiator, full height mirror fronted wardrobes to one wall. | |
| Bedroom 2 3.84m (12'7") max x 3.35m (11'0")
Double glazed window overlooking rear garden, plastered and painted walls and ceiling, picture rail, dado rail, radiator. | |
| Bedroom 3 3.05m (10'0") x 2.13m (7'0")
Front aspect double glazed window, plastered and painted walls, built-in wardrobe, radiator. | |
| Bathroom 3.35m (11'0") max x 1.83m (6'0") max
Obscured double glazed window to rear, low level wc, bidet, pedestal wash hand basin, panel enclosed bath with Gainsborough shower over, part tiled/wood panelled walls, chrome towel rail/radiator. | |
| Rear Garden
Fully enclosed, laid to lawn with paved path and patio area, mature flower and shrub borders, outside tap, 2 x storage sheds. |
Energy Efficiency

