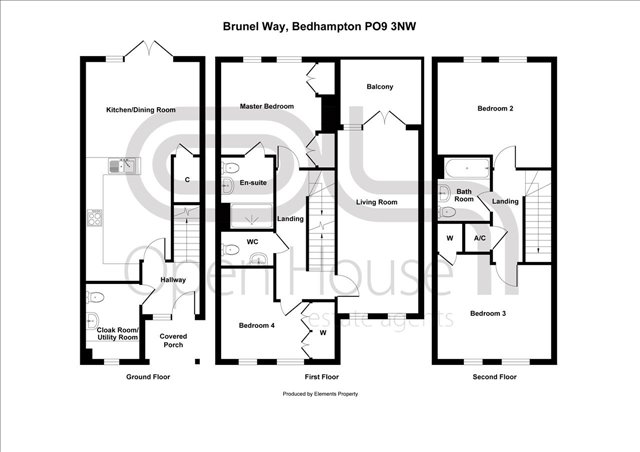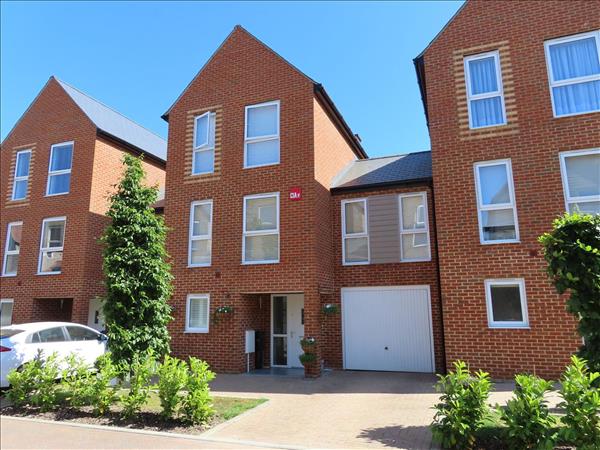| Brunel Way - Havant | 4 Beds 2 Baths 2 Receps |
|
|
| Local map Slide show Email a friend |
|
Full Description
An exciting opportunity has arisen to acquire this extremely well presented 4 double bedroom town house located within the private Hawthorn Mews development in Bedhampton. Built in 2016 by Linden Homes to a high specification, this spacious family home boasts a contemporary style kitchen/dining room with integrated appliances, a large utilty/cloakroom plus an en-suite shower room to the master bedroom, a family bathroom and an additional cloakroom. The dual aspect lounge enjoys double doors out on to a balcony which overlooks the stunning low-maintenance landscaped southerly aspect rear garden. The tandem garage benefits from power and light and provides parking for 2 cars, there is also off road parking to the front of this attractive looking home. Having owned the property from new, the current sellers have not only maintained but improved this home by adding such features as plantation shutters and tasteful decor. With the remainder of a 10 year NHBC warranty this modern home offers easy, maintenance free living for the next owners to move in and enjoy. An early internal viewing is recommended to avoid disappointment! (reference: OPYI000020) |
| Entrance Hall
Composite front door, obscure double glazed windows, radiator, hard-wired fire alarm, Karndean flooring, stairs to first floor. Doors to:- | |
| Cloakroom/Utility 2.54m (8'4") x 1.96m (6'5")
Obscure double glazed window with plantation shutters, radiator, Karndean flooring, back to wall concealed cistern wc, wash hand basin, tiled splashbacks, space for tumble dryer, plumbing for washing machine with work top over. | |
| KItchen/Dining Room 7.11m (23'4") x 4.11m (13'6") max
Double glazed windows and patio doors with plantation shutters, LED spotlights and extractor fan to kitchen ceiling, hard-wired smoke detector, 2 x radiators, Karndean flooring, under-stairs storage cupboard housing electric meter and security alarm panel. Contemporary style fitted kitchen comprising grey gloss fronted base and wall units, under pelmet lighting, integrated fridge-freezer, dishwasher, double oven, 4 burner gas hob with matching chimney style extractor hood over, white square edged worktops and upstands, stainless steel 1.5 bowl sink and drainer unit with mixer tap, stone effect tiled splashbacks. | |
| First Floor Landing
Open balustrade staircase, galleried landing, radiator, hard-wired fire alarm, doors to:- | |
| Master Bedroom 4.11m (13'6") x 3.48m (11'5")
Twin double glazed windows overlooking rear garden, radiator, heating thermostat control panel for bedrooms, large gloss white fronted wardrobe to one wall (to remain). Door to:- | |
| En-Suite Shower Room
LED spotlights and extractor fan to ceiling, shaver points, Karndean flooring, towel rail/radiator, back to wall concealed cistern wc, wash hand basin, glass double shower enclosure with thermostatic shower, tiled splashbacks. | |
| Cloakroom
Radiator, Karndean flooring, back to wall concealed cistern wc, wash hand basin, tiled splashback. | |
| Bedroom 4 4.11m (13'6") x 3.00m (9'10")
Twin double glazed windows to front aspect, radiator. | |
| Living Room 5.99m (19'8") x 2.95m (9'8")
Living Room 5.99m (19'8") x 2.95m (9'8") Twin double glazed windows to front aspect, 2 x radiators, heating thermostat control panel for lounge and ground floor, double glazed windows and patio doors with plantation shutters to balcony overlooking rear garden. | |
| Upper Landing
Open balustrade staircase, galleried landing, velux roof light, loft access, airing cupboard, hard-wired fire alarm, doors to:- | |
| Bedroom 2 4.11m (13'6") x 3.45m (11'4")
Currently arranged as a sitting room. Twin double glazed windows overlooking rear garden, radiator. | |
| Family Bathroom
LED spotlights and extractor to ceiling, Karndean flooring, towel rail/radiator, back to wall concealed cistern wc, wash hand basin, panel enclosed bath with thermostatic bath/shower mixer tap, tiled splashbacks. | |
| Bedroom 3 4.11m (13'6") x 3.53m (11'7")
Twin double glazed windows to front aspect, radiator, storage cupboard. | |
| Tandem Garage
Up and over door, power and light, storage shed, gated access through to garden. | |
| Landscaped Rear Garden
Fully enclosed, southerly aspect, blue grey marble patio, lawned area with raised beds well stocked with a variety of shrubs and conifers. |
Floor plans
 |
Energy Efficiency

