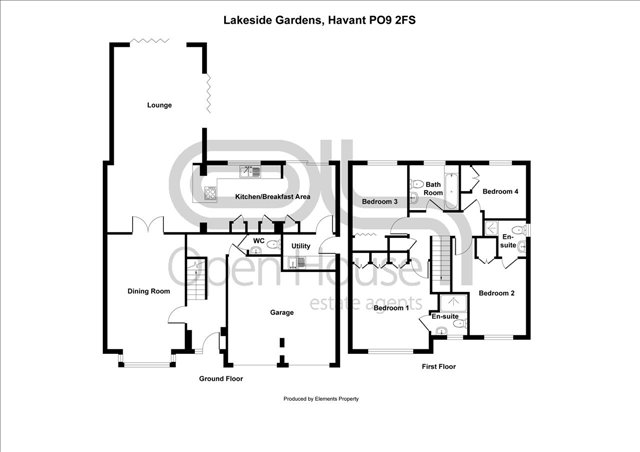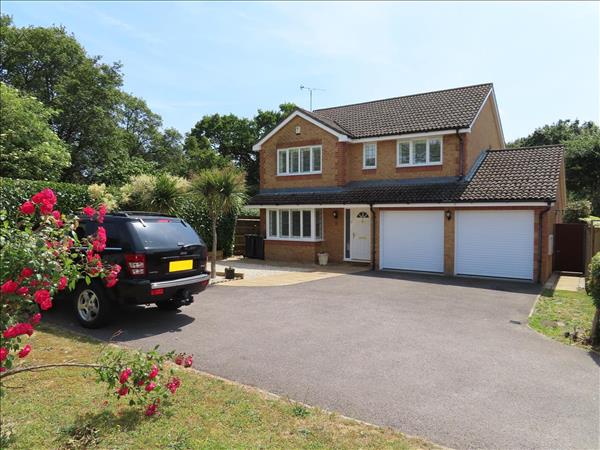| Lakeside Gardens - Havant | 4 Beds 3 Baths 3 Receps |
|
| Local map Slide show Email a friend |
|
Full Description
An exciting opportunity has arisen to acquire this stunning extended 4 bedroom executive style detached residence tucked away in a secluded position within a quiet cul-de-sac in Havant. With one owner from new and having undergone extensive refurbishment in the summer of 2017, this beautifully presented home boasts spacious flexible living accommodation to the ground floor which includes a contemporary gloss white 'Magnet' fitted kitchen/breakfast room that seamlessly flows through to an open-plan family/living room with twin aspect bi-fold doors that open out onto a fabulous southerly aspect Mediterranean style landscaped garden. Additionally, you will find a formal dining room, utility room and ground floor cloakroom plus internal access to the double garage. On the first floor there are 4 double bedrooms, all with built-in wardrobes and 2 of which enjoy en-suite shower facilities, as well as a family bathroom. Further upgrades include plantation window shutters, 'Amtico' flooring, under-floor heating, low voltage led lighting and USB power points. To the front of this light and bright home is a larger than average driveway which provides ample off road parking. We anticipate much interest in this truly exceptional detached property and ask all potential buyers to contact Open House Estate Agents to arrange an internal inspection. (reference: OPYI000010) |
| Entrance Hall
Composite front door, decorative coved ceiling, led spotlights, security alarm control panel, radiator, 'Amtico' flooring, stairs to first floor with understairs storage cupboard. | |
| Dining Room 4.37m (14'4") x 3.10m (10'2")
Double glazed square bay window to front aspect with plantation shutters, decorative coved ceiling, 2 x radiators, , feature coal effect living flame gas fire with marble insert and hearth plus wooden fire surround, glass panelled doors to family/sitting room. | |
| Kitchen/Breakfast Room 6.12m (20'1") x 3.20m (10'6")
Double glazed window overlooking rear garden, coved ceiling, extractor fan, led spot and diner style lighting, white gloss handleless fronted units incorporating pull-out larder, carousel and wesco waste units, integrated twin electric fan and combination ovens, fridge-freezer, dishwasher and induction hob, black quartz work surfaces, upstands and breakfast bar, 1.5 bowl undermount sink unit with mixer tap over, fitted roller blinds, 'Amtico' flooring, double glazed sliding door from breakfast area to garden. Door to:- | |
| Utility Room 2.46m (8'1") x 1.73m (5'8")
Led spotlights, loft hatch (power, light, part boarded), radiator, 'Amtico' flooring, white gloss handleless fronted units, black quartz work surface, space for tumble dryer and plumbing for washing machine, double glazed door to side access leading to front and rear gardens. | |
| Family/Sitting Room 8.84m (29'0") x 4.39m (14'5")
Twin aspect bi-fold doors to rear garden, decorative coved ceiling, led spot and wall lights, radiator, 'Amtico' flooring with under-floor heating. | |
| Cloak Room
Coved ceiling, radiator, ceramic tiled to half wall height, close coupled wc, wash hand basin, tiled flooring. | |
| First Floor Landing
Open balustrade staircase, galleried landing, radiator, led lights, loft access (power, light, insulated and fully boarded), airing cupboard housing lagged hot water cylinder. | |
| Master Bedroom 4.14m (13'7") x 3.73m (12'3")
Double glazed window to front aspect with plantation shutters, radiator, bevelled edge wood flooring, range of built-in wardrobes to one wall. Door to:- | |
| En-Suite Shower Room
Obscure double glazed window to front, led spotlights, extractor fan, ceramic tiled walls and floor, close coupled wc, pedestal wash hand basin, shower enclosure with glazed bi-fold doors and chrome shower inset. | |
| Bedroom 2 4.32m (14'2") x 3.33m (10'11")
Double glazed window to front with plantation shutters, coved ceiling, radiator, bevelled edge wood flooring, built-in wardrobes. Door to:- | |
| En-Suite Shower Room
Obscure double glazed window to side, led spotlights, extractor fan, ceramic tiled walls and floor, close coupled wc, pedestal wash hand basin, shower enclosure with glazed bi-fold door and Triton shower inset. | |
| Bedroom 3 3.28m (10'9") x 2.69m (8'10")
Double glazed window overlooking garden with plantation shutters, coved ceiling, radiator, bevelled edge wood flooring, built-in wardrobe. | |
| Bedroom 4 3.07m (10'1") x 2.21m (7'3")
Currently arranged as an office. Rear aspect double glazed window with plantation shutters, coved ceiling, radiator, built-in wardrobe, bevelled edge flooring. | |
| Family Bathroom
Obscure double glazed window with plantation shutters, coved ceiling, led spotlights, extractor fan, towel rail/radiator, wash hand basin recessed to gloss white vanity unit, close coupled wc, panel enclosed bath with chrome traditional style mixer shower tap over, tiled walls and floor. | |
| Double Garage
Twin electric roller doors, power and light, 'ideal' classic boiler, electric consumer unit. | |
| Rear Garden
Fully enclosed southerly aspect landscaped Mediterranean style garden mainly laid to indian sandstone paving with feature white stone gravel area. Mature hardy plants and shrubs. Outside lighting, gated access through to front of property and driveway. |
Floor plans
 |
Energy Efficiency

