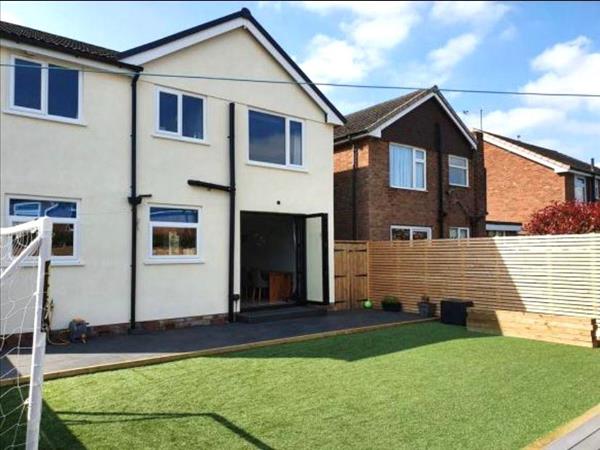| Sandown Crescent | 4 Beds 3 Baths 2 Receps |
|
| Matterport virtual tour Local map EPC Slide show Email a friend |
|
Full Description
We are delighted to present this immaculate 4 bedroom detached home, with a high-specification and tasteful finish throughout. Also benefiting from an enclosed low-maintenance rear garden, ample offroad parking and storage, master bedroom with en suite, and snug room, this is definitely not one to be missed. Contact us now for more information or to arrange a viewing. DONíT FORGET TO TAKE A LOOK AT OUR SPECTACULAR 3D VIRTUAL TOUR! In brief the property comprises: Entrance porch, Hallway, Snug, Open plan Kitchen-Dining-Living, guest WC, Utility Room, Landing, 4 bedrooms including main bedroom with ensuite, and Family Bathroom. Double glazing and central heating throughout. Cuddington and neighbouring Sandiway offer a range of local facilities including primary schools, a range of shops, post office, doctor's surgery and library. As well as country walks along the Whitegate Way and through Delamere Forest. The location is ideal for those commuting to Chester, Manchester, Warrington and Liverpool with access via the A556 and the A49. Ther are also rail connections, Cuddington is on the Manchester line and Hartford is on the Liverpool to Crewe line. Entrance Porch - 2.00m x 0.94m (6'6" x 3'1") Snug - 3.20m x 2.50m (10'5" x 8'2") Lounge - 5.00m x 3.20m (16'4" x 10'5") Dining Kitchen - 7.91m x 2.40m (25'11" x 7'10") Ė with large bi-folding doors Utility Room - 2.35m x 2.31m (max) (7'8" x 7'6" (max)) Downstairs WC - 1.38m x 0.83m (4'6" x 2'8") Bedroom One - 3.70m x 3.40m (12'1" x 11'1") En-Suite - 2.50m x 1.70m (8'2" x 5'6") Bedroom Two - 3.70m x 2.93m (12'1" x 9'7") Bedroom Three - 4.44m (max) x 2.62m (14'6" (max) x 8'7") Bedroom Four - 2.52m x 2.20m (8'3" x 7'2") Family Bathroom - 2.63m x 2.60m (8'7" x 8'6") EXTERNAL Front: offroad parking for several cars, gated access to rear Rear: enclosed rear garden including paved and decked areas, artificial grass and two outside stores. Freehold Council Tax Band D (Cheshire West & Chester) EPC grade D (reference: OPXV000044) |
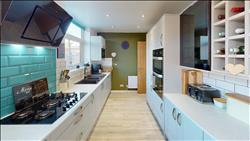 |
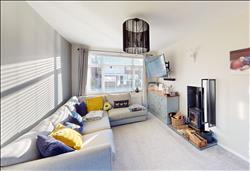 |
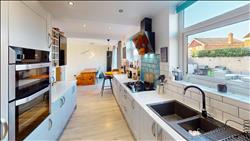 |
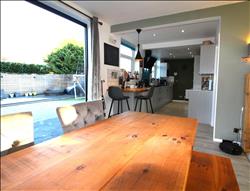 |
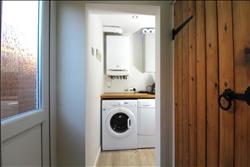 |
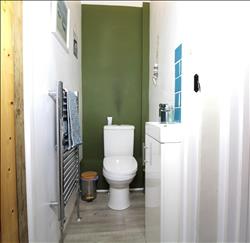 |
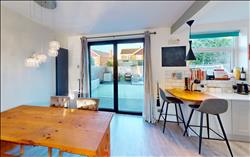 |
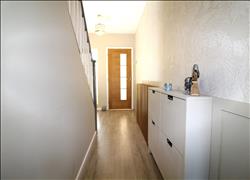 |
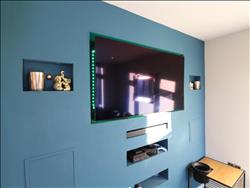 |
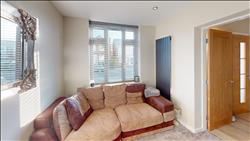 |
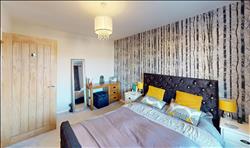 |
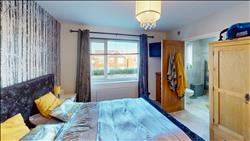 |
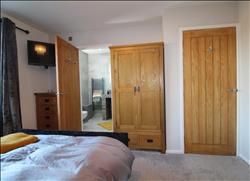 |
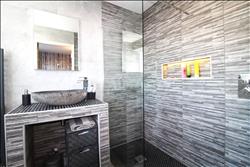 |
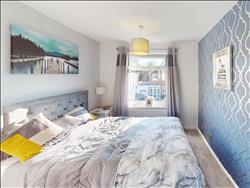 |
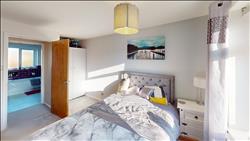 |
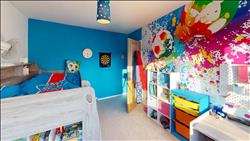 |
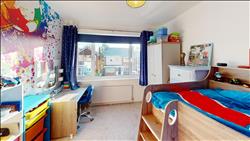 |
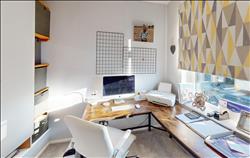 |
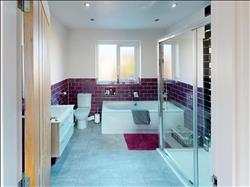 |
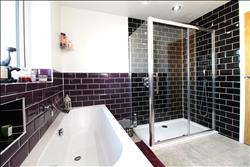 |
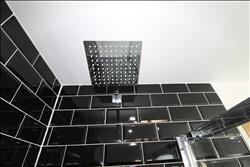 |
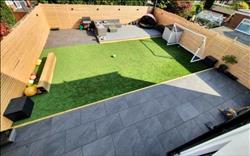 |
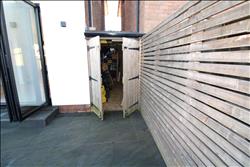 |
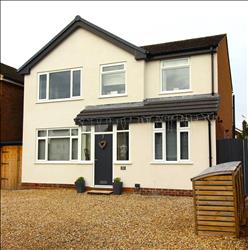 |
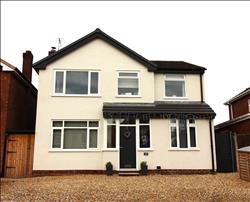 |
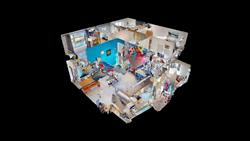 |
Floor plans
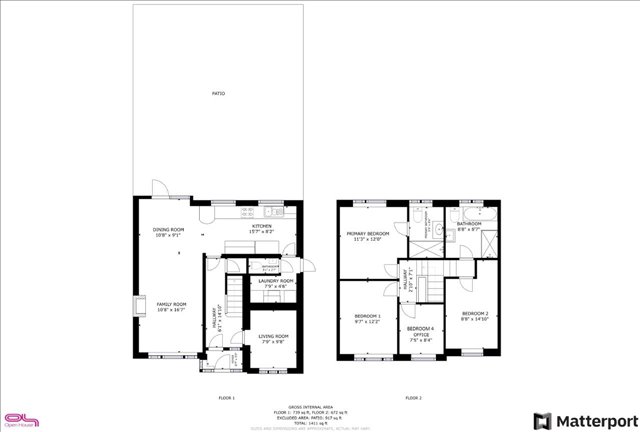 |
