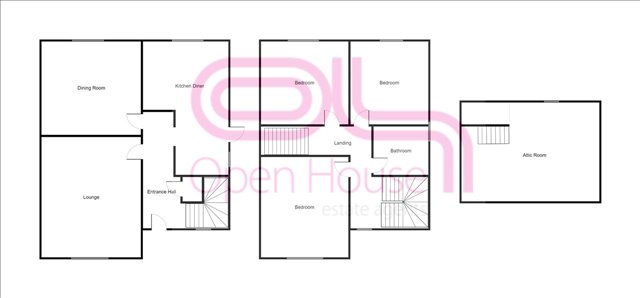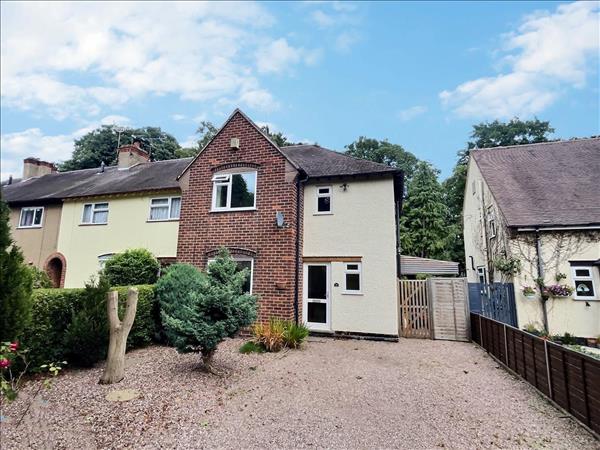| Westhead Avenue | 3 Beds 1 Bath 1 Recep |
|
| Virtual Tour Video Tour Local map Slide show Email a friend |
|
Full Description
***VIRTUAL 360 TOUR AVAILABLE PLEASE FOLLOW LINK IN LISTING*** ***NO CHAIN*** Open House Estate Agents Stafford & Cannock is delighted to offer this Three Bedroom Semi Detached home in some need of modernisation.. Located In Littleworth Stafford This well presented property is a must for First Time Buyers and must be viewed to appreciate. Briefly the property consists of Entrance Hall, lounge Kitchen Diner & dining room on the ground floor. On the first floor there are three good size bedrooms and a family bathroom. Furthermore there is an Attic Room on the second floor. This property is located close to Stafford Town Centre which offers a county hospital, a range of shops and supermarkets, restaurants, bars and good connections to elsewhere via an intercity railway station and good links to the M6 motorway. Early viewing is highly recommended. OPEN 24/7 CONTACT US FOR A FREE VALUATION OF YOUR HOME SAVE MONEY INSTRUCT US ON A NO SALE NO FEE BASIS Includes 360 Virtual Tour Video Tour Drone Photography & Videography (reference: OPX4000198) |
Lounge 4.29m (14' 1") x 3.37m (11' 1") UPVC double glazed window to front, radiator with thermostatic control, multiple power points, ceiling light point, TV point, stripped pine flooring, dado rail. |
Kitchen Diner 4.40m (14' 5") x 2.73m (8' 11") UPVC double glazed windows to rear, fitted wall and base units in a white finish, integrated oven and grill, space and plumbing for washing machine, housing for fridge/freezer, work surface over, inset four burner Siemans gas hob, extractor hood over, tile splash backs, inset one and a half bowl composite sink and drainer with swan neck mixer tap, ceiling light point, multiple power points, tiled flooring, UPVC double glazed door and window leading to side. |
Dining Room 3.45m (11' 4") x 3.21m (10' 6") UPVC double glazed window to rear, radiator with thermostatic control, multiple power points, ceiling light point, ample space for dining table and chairs. |
Entrance Hall Tiled flooring, radiator, ceiling light point, stairs to first floor landing, pine doors to lounge and dining room, archway to kitchen, pine door to under stairs storage with window and space for tumble dryer. |
Bedroom One 3.32m (10' 11") x 4.03m (13' 3") UPVC double glazed windows to front, fan ceiling light point, multiple power points, radiator with thermostatic control, ample room for bedroom furniture |
Family Bathroom UPVC double glazed opaque window to side, panel bath, wall mounted shower system over, part tiled walls, pedestal wash hand basin, close coupled WC, radiator, wood effect flooring, extractor |
Bedroom Two 3.34m (10' 11") x 2.32m (7' 7") UPVC double glazed windows to rear, ceiling light point, multiple power points, radiator with thermostatic control, under stairs alcove ideal for desk. |
Bedroom Three 2.76m (9' 1") x 2.27m (7' 5") UPVC double glazed windows to front, fan ceiling light point, multiple power points, radiator with thermostatic control, ample room for bedroom furniture. |
Attic Room 4.14m (13' 7") x 3.05m (10' 0") Velux window to rear elevation, wood effect flooring, radiator with thermostatic control, two hatches to eaves storage, recessed ceiling lights, multiple power points. |
Garden To the front:- mainly laid to decorative stone ships, planting of trees and shrubs, off road parking, timber gate to side. To the rear:- paved patio area, outside water tap, mature trees, area of lawn, woodland boarders with a variety of planting, hardstanding for timber shed. |
Floor plans
 |

