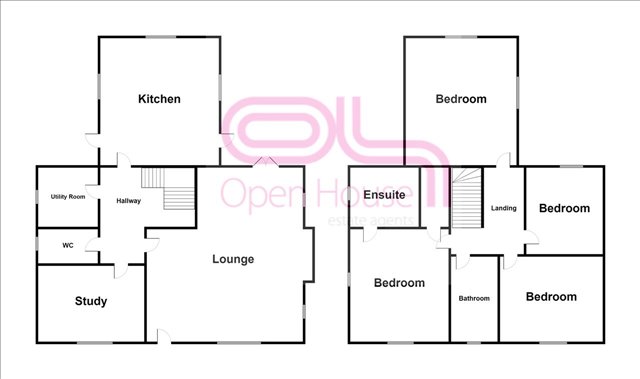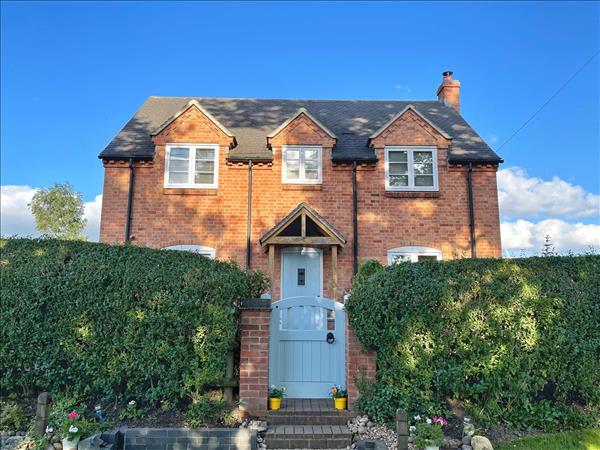| Fairfield Cottage | 4 Beds 2 Baths 1 Recep |
|
| Virtual 360 Tour Video Tour Interactive Buyers Guide Local map Slide show Email a friend |
|
Full Description
***VIRTUAL 360 TOUR PLEASE FOLLOW LINK*** Open House Estate Agents Cannock are delighted to present this stunning immaculate detached Four Bedroom Cottage For Sale located in the small Hamlet of Newton approximately 3 miles from Abbots Bromley. Viewing is essential to appreciate this outstanding property in a sought after location. Briefly the property consists of Lounge, Study, Breakfast Kitchen, Utility Room and Guest WC/Cloakroom. First Floor Landing with Four Bedrooms, Ensuite Shower Room and Bathroom. Gardens to front and rear. Extensive driveway leading to detached garage. Ideally located for local towns and cities, the village is within easy reach of Abbots Bromley, Rugeley, Lichfield, Uttoxeter and Stafford. Also accessible are the A50, M1, M6 and M42 motorway networks. For those seeking leisure pursuits there is fly fishing at Blithfield reservoir (just two miles away), a sailing school and club at Abbots Bromley and conveniently located golf courses include The Manor, Ingestre Park and Uttoxeter Golf Club. Cannock Chase is also within easy commuting distance being a Designated Area of Natural Beauty. OPEN 24/7 CONTACT US FOR A FREE VALUATION OF YOUR HOME £998 NO SALE NO FEE Includes 360 Virtual Tour Video Tour Drone Photography & Videography (reference: OPX4000170) |
Lounge 5.46m (17' 11") x 4.90m (16' 1") with a feature Inglenook fireplace. Three ceiling light points, two radiators, oak flooring and double-glazed windows to side with French doors leading to rear garden. Various power points. |
Kitchen 4.70m (15' 5") x 3.71m (12' 2") with a comprehensive range of matching wall and base units with granite work surfaces over and inset stainless steel sink unit with drainer and tiled splashback. Integrated appliances of fridge, dishwasher, double electric oven with ceramic hob and extractor hood over. Concealed spotlights to ceiling, radiator, ceramic tiled flooring with underfloor heating. UPVC double-glazed windows to sides and two doors leading to the rear garden. |
Study 3.30m (10' 10") x 2.54m (8' 4") Oak flooring, wall mounted radiator. Various light and power points. |
Hallway |
Guest WC White ceramic suite with wash basin |
Utility Room 1.96m (6' 5") x 1.73m (5' 8") with base units and having an inset stainless steel sink unit and drainer with mixer tap. Ceiling light point, ceramic tiled flooring, plumbing and space for washing machine and tumble dryer. Various power points. |
Master Bedroom 3.61m (11' 10") x 3.12m (10' 3") with built-in wardrobe. Ceiling light point, radiator, wooden flooring and double-glazed windows to side and rear. |
En Suite with a close coupled wc, wash hand basin and shower cubicle with mains shower over. Ceiling light point, extractor fan, heated towel rail, co-ordinated floor and wall tiling. Double-glazed window to side. |
Family Bathroom with a close-coupled wc, pedestal hand wash basin and panelled bath with mixer shower tap and glazed shower screen. Ceiling light point, heated towel rail, shaver point, extractor fan and tiled flooring. Double-glazed window to front. |
Bedroom Two 4.70m (15' 5") x 3.71m (12' 2") Wooden flooring, wall mounted radiator, with various light and power points. |
Bedroom Three 3.20m (10' 6") x 2.67m (8' 9") Wooden flooring, wall mounted radiator, with various light and power points. |
Bedroom Four 2.14m (7' 0") x 2.34m (7' 8") Wooden flooring, wall mounted radiator, with various light and power points. |
Detached Garage 5.59m (18'4") x 3.35m (11'0") with up and over door, lighting, power points and workshop area, with access to the attic area |
Garden The property is set back from the road behind a mature hedgerow with a pedestrian access gate leading to the canopied front door. To the side is a block paved path and gravel providing extensive parking. The established gardens provides a total plot of 0.24 of an acre and has stunning views over open countryside to all sides. The gardens are mainly laid to lawn with fence post, rail and hedge boundaries. There are two patio seating areas and a Summer House. |
Floor plans
 |
Energy Efficiency

