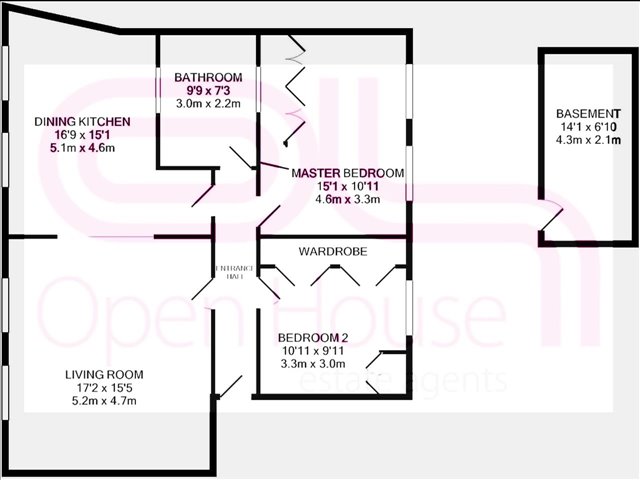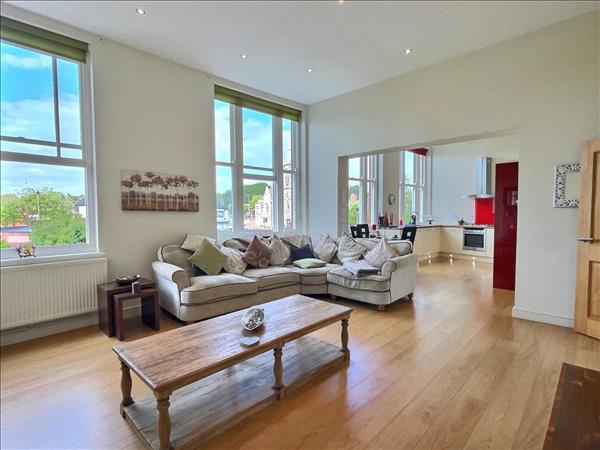| Kings Court | 2 Beds 1 Bath 1 Recep |
|
| Video Tour Interactive Buyers Guide Local map Slide show Email a friend |
|
Full Description
***VIRTUAL 360 TOUR PLEASE CLICK ON LINK IN LISTING*** Open House Estate Agents is delighted to bring this immaculate luxury modern 2 bedroom first floor apartment in a sought after of Stone to market. Ideal for first time buyers, property investors or professionals. This apartment is well placed to provide easy access to Stone Town Centre which offers a wide range of amenities with both local & national bus and train services available. Situated on the first floor, briefly comprises of a Reception Hall, Open Plan Lounge, with Kitchen Diner, Master Bedroom, Bedroom and luxurious Bathroom. Furthermore there is basement access for storage. This apartment is set within a period property that has retained its appeal and character with unique features. The apartment has striking high ceilings and large sash windows which gives the property natural light. Situated in a prime location in the town centre, a stone's throw to the amenities and the town's facilities, the apartment forms part of a small development of apartments with gated intercom access from the rear. Directions - Directions - Heading from Stone town centre the property can be accessed from Radford Street by taking the left hand turning before Kings Avenue which leads to the rear main gates. Access is by intercom. OPEN 24/7 CONTACT US FOR A FREE VALUATION OF YOUR HOME £998 NO SALE NO FEE Includes 360 Virtual Tour Video Tour Drone Photography & Videography Lease Details - Service Charge £870 per annum ( from 2011 ), paid £435 x 2 every 6 months . Leasehold - 999 years from 1st January 2013. Prospective buyers are urged to confirm all details with their legal representative before committing to purchase. (reference: OPX4000160) |
Open Plan Lounge 5.20m (17' 1") x 4.70m (15' 5") The lounge does take your breath away when you first enter, with high ceilings large sash windows and wonderful view, day and night. With laminate floor, wall mounted radiator, inset lights and power points. |
Bathroom 3.00m (9' 10") x 2.20m (7' 3") Luxurious bathroom with modern white ceramic suite. Fully tiled. Shower cubicle. Inset lights. Tiled floor. |
Kitchen 5.10m (16' 9") x 4.60m (15' 1") Modern Kitchen with matching wall and base units. Integral appliances. Laminate floor. Stunning views. Inset lights and various power points. |
Master Bedroom 4.60m (15' 1") x 3.30m (10' 10") Carpeted with modern space saving built in wardrobes. Wall mounted radiator and various light and power points. |
Bedroom Two 3.30m (10' 10") x 3.00m (9' 10") Carpeted with modern space saving built in wardrobes. Wall mounted radiator and various light and power points. |
Courtyard With access to the basement and stairs to the first floor. |
Basement 4.30m (14' 1") x 2.10m (6' 11") Overspill storage area which is secure. |
Floor plans
 |

