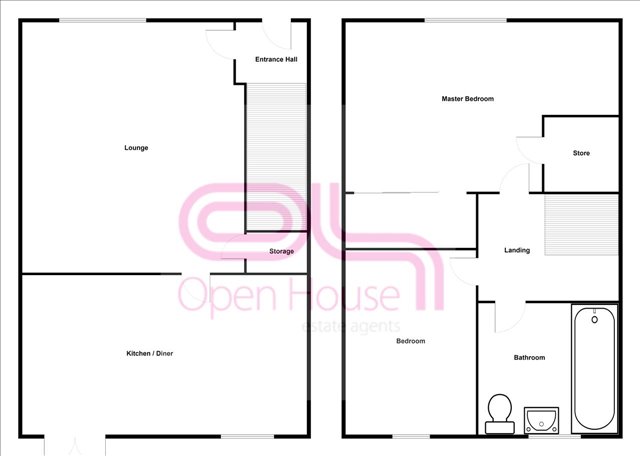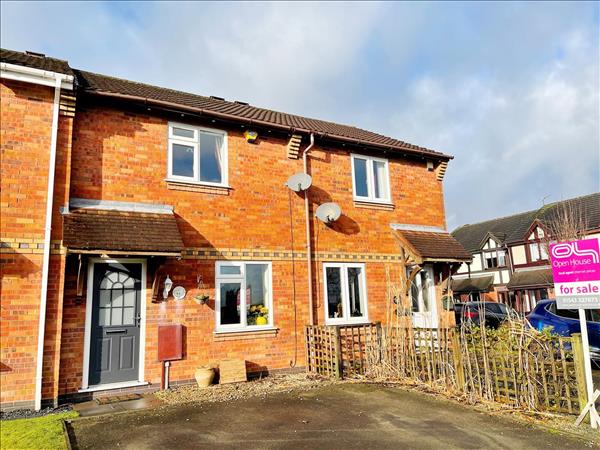| Lovatt Place | 2 Beds 1 Bath 1 Recep |
|
| Virtual 360 Tour Video Tour Local map Slide show Email a friend |
|
Full Description
***VIRTUAL 360 TOUR AVAILABLE PLEASE FOLLOW LINK IN LISTING*** Open House Estate Agents Cannock are pleased to offer this modern, well presented, two bedroom mid terraced house for sale in a quiet cul-de-sac location. Having double parking space to the front, internally the property in brief consists of entrance, lounge with feature fireplace, kitchen diner with french doors leading out to the rear garden. To the first floor master bedroom with sliding built in wardrobe, bedroom two and family bathroom. Low maintenance enclosed mature rear garden with gate at the rear providing access to the front of the property. Perfectly located in a quiet cul-de-sac location and still only a short walk away from local amenities. Easy access to Cannock Train & Bus Stations and Cannock Town Centre is only minutes away. Commuter routes include the A34, A460, A5 & M6 Toll road. Opening in early 2021, the new McArthur Glen designer outlet village will be a few minutes drive away. This home must be viewed to appreciate. (reference: OPX4000133) |
Lounge 3.02m (9' 11") x 4.04m (13' 3") Double glazed uPVC window facing the front, wall mounted radiator, featured fireplace, laminate flooring, under stair storage, various light and power points. |
Kitchen Diner 4.06m (13' 4") x 2.51m (8' 3") Modern refurbished fitted kitchen with matching wall and base units. Tiled splash backs. Gas hob with hood extractor fan. Area for dining with adjacent french doors leading to private rear garden. Various light and power points. |
FREE VALUATION CONTACT US FOR A FREE VALUATION OF YOUR HOME OUR FEES ARE £998 NO SALE NO FEE |
Master Bedroom 4.06m (13' 4") x 2.95m (9' 8") Double bedroom, double glazed uPVC window facing the front. Radiator, laminate flooring, sliding door wardrobes and built-in storage cupboard, dado rail, ceiling light. |
Bedroom 1.96m (6' 5") x 3.10m (10' 2") Double glazed uPVC window facing the rear overlooking the garden. Radiator, laminate flooring, ceiling light. |
Bathroom 2.03m (6' 8") x 1.70m (5' 7") Double glazed uPVC window with obscure glass facing the rear. Radiator, tiled flooring, tiled splashbacks, downlights. Low level WC, panelled bath, shower over bath, pedestal sink, extractor fan. |
Garden Low maintenance enclosed mature rear garden with gate at the rear providing access to the front of the property. |
Floor plans
 |
Energy Efficiency

