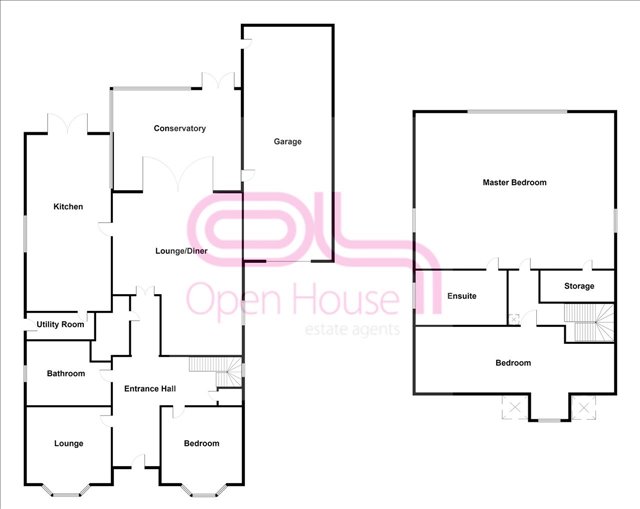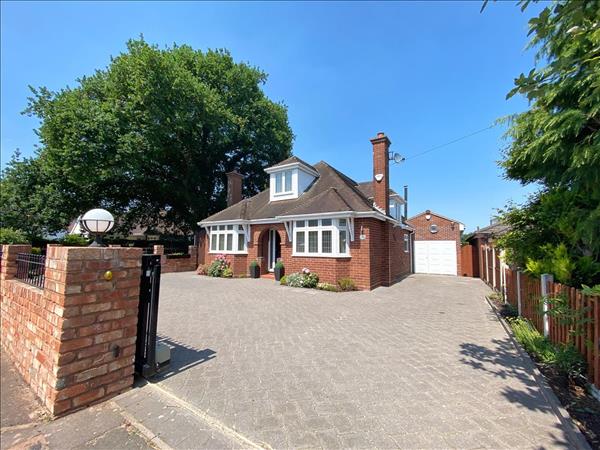| Chaseley Road | 4 Beds 2 Baths 2 Receps |
|
| Video Tour Virtual 360 Tour Buyers Interactive Guide Local map Slide show Email a friend |
|
Full Description
***VIRTUAL 360 TOUR PLEASE FOLLOW LINK*** Open House Estate Agents Cannock are delighted to bring to market this immaculate Four Bedroom Detached Dormer Bungalow in the sought after area of Etchinghill, Rugeley, on the very edge of Cannock Chase, an area of outstanding natural beauty. A deceptively spacious beautifully presented detached dormer bungalow which requires internal viewing to appreciate the accommodation that is on offer. The home features a sizeable private rear garden professionally landscaped with low maintenance artificial turf. The property is set over two floors and comprises; entrance hall, two double bedrooms (one currently used as an extra lounge) Lounge/Diner, modern kitchen and utility room, bathroom, conservatory and garage. The first floor has a stunning Master Bedroom over looking the countryside of Etching Hill, furthermore there is an en suite bathroom and another double bedroom. There is ample parking secured by electric gates at the front of the property. The home benefits from UPVC windows, gas central heating throughout and UPVC facias and guttering. Situated at the edge of Cannock Chase, an area of outstanding natural beauty, which is within walking distance. It is conveniently located for commuter access to Cannock, Hednesford & Rugeley town centres which offer a wide range of amenities. Commuter routes include the A34, A460, A5 & M6 Toll road, with local and national train routes to London,Birmingham, and Birmingham International also available from Rugeley Station, Rugeley Trent Valley, Cannock and Hednesford train stations. Open now, the new McArthur Glen designer outlet village will be a few minutes drive away. Deceptively spacious and tranquil this home must be viewed to appreciate. OPEN 24/7 CONTACT US FOR A FREE VALUATION OF YOUR HOME £998 NO SALE NO FEE (reference: OPX4000078) |
Lounge Diner 5.12m (16' 10") x 4.06m (13' 4") central heating radiator, solid oak flooring, superb modern log burner, double glazed window to side elevation, double glazed french doors to conservatory and door of to kitchen: various power and light points. |
Lounge Diner |
Diner Area 3.02m (9' 11") x 2.64m (8' 8") Solid Oak Flooring various power and light points. |
Lounge Diner |
Kitchen 3.13m (10' 3") x 6.46m (21' 2") Karndean flooring, high gloss cream units with granite work surfaces, Integrated double oven and AEG dishwasher. white ceramic 1.5 bowl sink with mixer tap over , space for american style fridge freezer, double glazed window to side elevation and to rear elevation. Access to utility room. Various light and power points. Small snug/ breakfast area with french doors leading to the garden patio. |
Kitchen |
Kitchen |
Family Bathroom ground floor modern part tiled family bathroom consisting of white suite, P shaped bath with rainfall shower over, integrated basin and wc, set into bathroom storage unit with granite surfaces above. Heated chrome towel rail. Double glazed window. Recessed spotlights. Large walk in airing cupboard housing central heating controls and hot water tank. . |
Conservatory 3.43m (11' 3") x 4.65m (15' 3") Laminate oak effect flooring, French doors to rear garden, double glazed windows to side elevation and rear elevation and door to garage. |
Conservatory |
FREE VALUATION CONTACT US FOR A FREE VALUATION OF YOUR HOME £998 NO SALE NO FEE |
Lounge 3.35m (11' 0") x 4.41m (14' 6") This room features a stunning remote control Living flame log effect gas fire set into a stone surround. Double glazed bay window to front. Wall mounted Radiator. Carpeted. This room is currently used as a 2nd lounge, but could easily be utilised as a 4th bedroom. |
Lounge |
Master Bedroom 7.56m (24' 10") x 5.98m (19' 7") This room certainly has the "wow" factor! Enormous in size with a stunning view over rural Etching Hill and the landscaped garden, this room is exceptional. Carpeted with fitted wardrobes and an abundance of drawer and cupboard space. It has the benefit of an additional walk in storage area with various light and power points. Access to the en suite bathroom. |
Master Bedroom |
Master Bedroom |
Ensuite White modern suite, integrated basin and wc with built in storage and granite tops. Double shower cubicle with rainfall shower over. Oval bath with mixer tap. Heated chrome towel rail. Recessed spot lights and Velux window. |
Ensuite |
Bedroom Two 4.23m (13' 11") x 5.35m (17' 7") A stunning large double bedroom. Carpeted. Ceiling light point. Various power points. Bay window to front, wall mounted radiator. |
Bedroom Three 4.51m (14' 10") x 3.09m (10' 2") Carpeted with wall mounted radiator. Various power and light points. Fitted wardrobes. |
Utility Room 1.44m (4' 9") x 3.26m (10' 8") Kardean flooring and fitted with a range of high gloss cream units, sink with mixer tap, space for washing machine and tumble drier, unit housing Worcester Bosch boiler, door to side access |
Entrance Hall Composite Front door, Solid oak floor with various light and power points. |
Tandem Garage 2.44m (8' 0") x 9.75m (32' 0") split garage door giving pedestrian access to double tandem garage with further doors accessing conservatory and rear garden. |
Garden Perfect garden for entertaining or relaxing, with stunning views over rural Etchinghill. The private garden is professionally landscaped, with high spec artificial turf. Furthermore there is a built in irrigation system and built in generous log store. With several patio areas and paths this garden has everything you could ever want. Must be viewed to fully appreciate |
Floor plans
 |
Energy Efficiency

