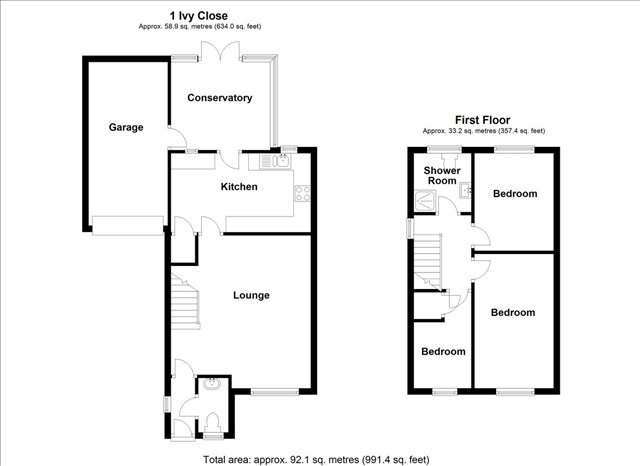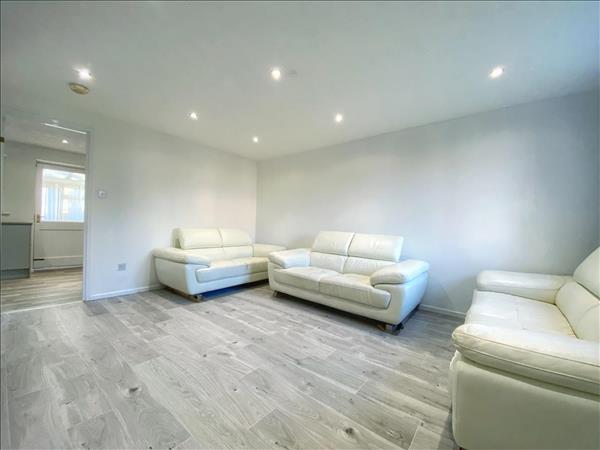| Ivy Close | 3 Beds 1 Bath 1 Recep |
|
| Local map Slide show Email a friend |
|
Full Description
***MOTIVATED SELLER*** ***MUST BE VIEWED TO APPRECIATE RECENT REFURB*** Open House Cannock Estate Agents are delighted to present this recently refurbished Three Bed Semi Detached for sale in a popular area in Cannock. Viewing is essential to appreciate the high standard of improvements made to this well presented family home. Located in a quiet cul de sac location briefly this property consists of entrance hall, guest WC, reception lounge, refitted modern kitchen, conservatory and garage on the ground floor, with three bedrooms and family shower room on the first floor. Externally the home has off road parking for several vehicles and a small lawn at the front. At the rear of the property there is a private low maintenance garden. Situated within a short distance to Cannock Town Centre, this home boasts access to a wide selection of shops and amenities. Perfect for commuters with local train station and close to major roads links such as A5, M6 and M6 Toll. (reference: OPX4000054) |
Front of Property |
Kitchen/ Breakfasr Bar 4.42m (14' 6") x 2.53m (8' 4") Brand new recently fitted modern kitchen. With matching wall and base units, integral oven and hood. Access to the conservatory and various light and power points. The kitchen includes a breakfast bar on the opposite side to the images shown on the listing. |
Kitchen/ Breakfast Bar |
Lounge 4.83m (15' 10") x 4.43m (14' 6") With newly laid floor, recessed lights in the ceiling. Various power, TV and light points. Access to the kitchen, 1st Floor and entrance hall. |
Lounge |
Bathroom Superb recently fitted family shower room. With white ceramic suite, walk in shower cubicle, heated towel rail. Fully tiled. |
Bathroom |
Conservatory 2.67m (8' 9") x 3.14m (10' 4") With access to the rear garden and integral garage. Various light and power points. |
Free Valuation Contact us for a free no obligation valuation Our fees are £699 no sale no fee or our £399 option |
Master Bedroom 2.49m (8' 2") x 4.26m (14' 0") Carpeted with various light and power points |
Bedroom Two 2.48m (8' 2") x 3.16m (10' 4") Carpeted with various light and power points |
Bedroom Three 1.84m (6' 0") x 2.10m (6' 11") Carpeted with various light and power points |
Downstairs Guest WC Newly fitted guest WC, with white ceramic suite and heated towel rail. |
Landing With access to all bedrooms and bathroom. Fitted steps to access the loft area which is partially boarded. |
Loft The loft is partially boarded and can easily be converted into a room with high roof allowing easy access. |
Garage 2.50m (8' 2") x 5.15m (16' 11") With various power and light points. |
Garden Low maintenance private rear garden with lawn and small patio area. |
Low Fees Great Service Get a listing like this with sales progression for £699 no sale no fee!! |
Floor plans
 |
Energy Efficiency

