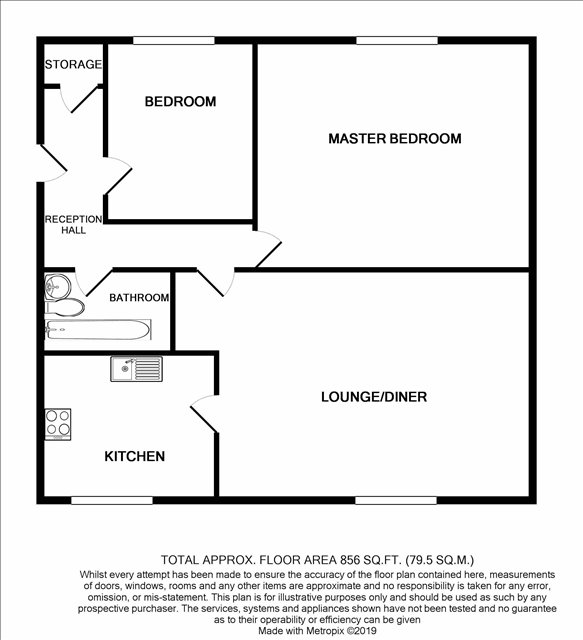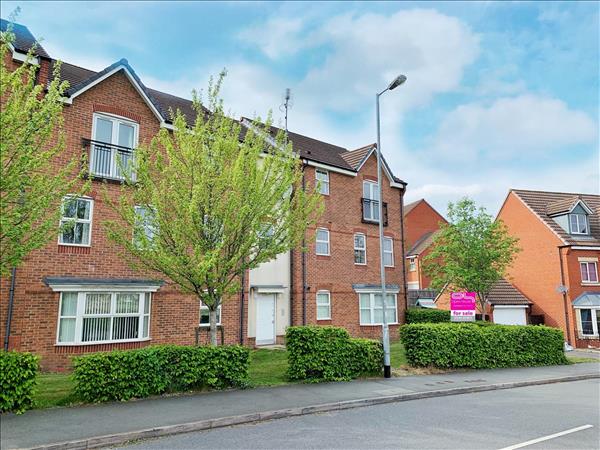| Lupin Drive | 2 Beds 1 Bath 1 Recep |
|
| Local map Epc Slide show Email a friend |
|
Full Description
***VIEWING HIGHLY RECOMMENDED*** ***40% SHARED OWNERSHIP ON OFFER*** ***IDEAL OPPORTUNITY TO GET ON TO THE HOUSING LADDER*** Open House Cannock Estate Agents is delighted to present this beautifully presented modern 2 bedroom flat in a popular area of Cannock for sale. The property is available on a 40% shared ownership for the advertised price, which would be ideal for first time buyers. This home is well placed to provide easy access to Cannock Town Centre which offers a wide range of amenities with both local & national bus and train services available. The location also benefits from being just a few minutes away from Cannock Chase an area of outstanding natural beauty. Commuter benefits include A460, A5 and M6, M6 toll road linking the midlands motorway network. The property is situated on the second floor corner plot, it has a Reception Hall, Lounge/Diner, Two Bedrooms, Kitchen and Bathroom. There is access to loft space. Externally the property offers allocated parking and communal gardens. (reference: OPX4000027) |
Lounge 5.00m (16' 5") x 4.23m (13' 11") Spacious lounge diner, with TV and phone sockets. Ceiling light points. Wall mounted radiators. Carpeted flooring. Juliet balcony with views. |
Lounge |
Kitchen 2.26m (7' 5") x 2.76m (9' 1") Fitted kitchen with matching wall and base units. Integral oven and hob with extractor fan. Space and plumbing for washing machine and fridge freezer. Tiled splash back. Combi Boiler wall mounted. UPVC double glazed window with view. |
Kitchen |
Master Bedroom 3.56m (11' 8") x 3.50m (11' 6") Spacious master bedroom over looking the rear of the property. Electrical sockets and ceiling light points. French doors and Juliet balcony. Wall mounted radiator. Plenty of room for wardrobe space. Carpeted. Wall mounted television. |
Master Bedroom |
Master Bedroom |
Bedroom Two 2.29m (7' 6") x 2.42m (7' 11") The second bedroom is currently being used for office and storage. However there is plenty of room for a single bed with wardrobe. Wall mounted radiator. Double glazed window and carpeted. |
Bathroom White suite comprising Bath with shower fittings, screen and curtain. Pedestal hand wash basin. Wall tiling surrounding bath and sink. Wall mounted radiator. Bathroom cabinet. |
Hall Reception hall has a front entrance door, intercom security system, carpeted flooring, ceiling light points. Wall mounted radiator and storage space. |
Parking Two allocated parking spaces at the rear of the property. |
Rear Of Property |
View From Lounge |
Free Market Valuation Call 01543 327873 for a free valuation of your home |
Low Fees Low fees from £399 no hidden extra costs |
Floor plans
 |
Energy Efficiency

