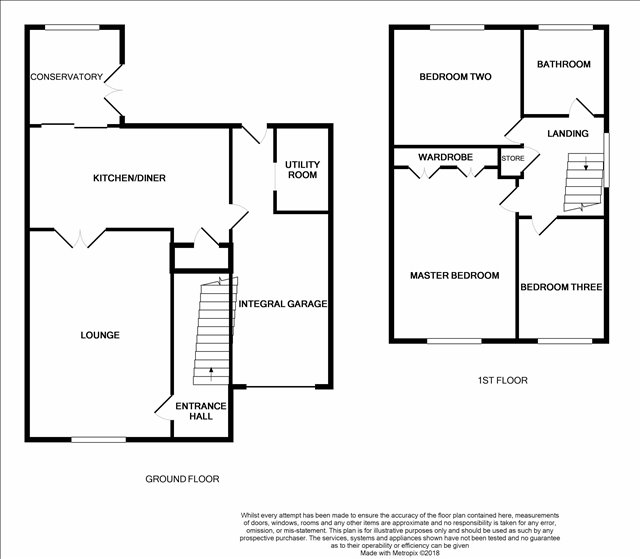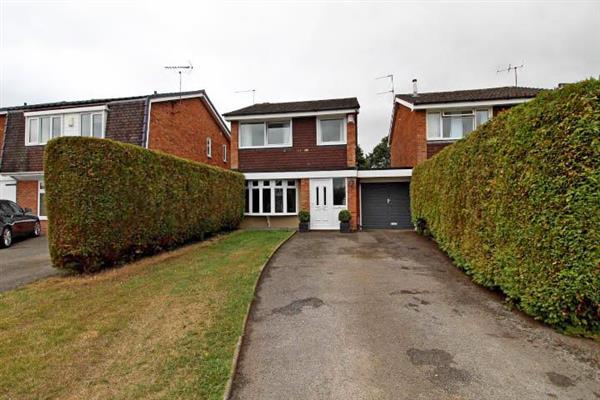| Redwood Avenue | 3 Beds 1 Bath 1 Recep |
|
| Local map Epc Slide show Email a friend |
|
Full Description
***NO UPWARD CHAIN*** Open House are delighted to market this well presented three bedroom detached house in a popular area of Stone. The property includes lounge, kitchen /diner, utility, three bedrooms, family bathroom and Conservatory, the house further benefits from a garage and a multi purpose shed which can be ideal for home working or extra living space, there are ample gardens to the front and rear, multi vehicle off road parking, uPVC double glazing and gas central heating. Early viewing is highly recommended. (reference: OPX4000012) |
Lounge 3.77m (12' 4") x 4.60m (15' 1") uPVC bay window to front, fireplace with contemporary mantle and surround, tile hearth and back, back-lit wall panel, recessed ceiling lighting, TV points, power points, glazed double door to: |
Lounge |
Kitchen/Diner 4.73m (15' 6") x 3.13m (10' 3") uPVC double glazed window to rear, double glazed sliding doors to conservatory, tiled flooring, radiator, matching wall and base units incorporating cupboards and drawers, work surface over incorporating stainless steel one and half sink and drainer, space for gas cooker, stainless steel extractor and hood, integrated dishwasher, space for upright fridge freezer, recessed ceiling lights, door to under stairs cupboard, door to garage / utility |
Kichen/Diner |
Kitchen/Diner |
Conservatory 2.41m (7' 11") x 3.55m (11' 8") power point, TV point, lighting, double french doors to garden |
Master Bedroom 2.91m (9' 7") x 3.73m (12' 3") uPVC double glazed windows to front, radiator, power points, TV point & fitted wardrobes. |
Master Bedroom |
Bedroom Two 2.76m (9' 1") x 2.98m (9' 9") uPVC double glazed window to rear, radiator, power points |
Bedroom Three 1.80m (5' 11") x 2.70m (8' 10") uPVC double glazed windows to front, radiator, power point |
Bathroom 1.95m (6' 5") x 2.03m (6' 8") uPVC obscure double glazed window to rear, white suite comprising of panel bath with chrome mixer taps, pedestal wash hand basin, low level flush WC, wall mounted shower unit with glass screen, fully tiled walls, laminate flooring, recessed ceiling lights, chrome heated towel rail |
Garden The garden has shrubs and trees and an enclosed fence all around there is a wooden decking area with steps up to a lawned area with a path to a further decked area. |
Garden Multi purpose shed, fully insulated roof and floor, power, double glazed |
Garage 2.19m (7' 2") x 5.23m (17' 2") Power and lighting |
Floor plans
 |
Energy Efficiency

