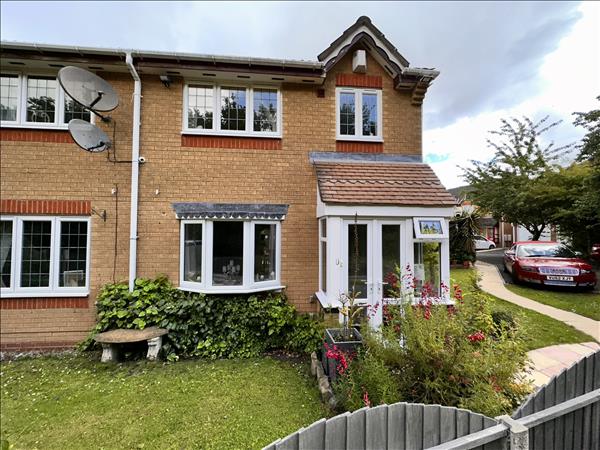| David Peacock Close | 3 Beds 2 Baths 2 Receps |
|
|
| Local map Epc Slide show Email a friend |
|
Full Description
Welcome to this magnificent semi-detached house situated in a desirable neighbourhood. This property offers a harmonious blend of living areas and modern conveniences. Upon entering the ground floor, via the hallway you will be greeted by a warm and inviting lounge area, perfect for relaxing and entertaining guests. Adjacent to the lounge, you'll find the well-appointed kitchen/diner. Whether it's preparing a delicious meal or enjoying a casual dining experience with loved ones, this versatile space caters to all your culinary needs. As you make your way up to the first floor, you'll discover 2 double sized bedrooms and small bedroom with master bedroom having an en-suite. Each bedroom offers ample space for comfortable living and personalization, allowing you to create a tranquil sanctuary tailored to your preferences. Completing the first floor is a tastefully designed bathroom, offering a place of relaxation and rejuvenation. Stepping outside, the rear garden provides a private outdoor retreat where you can unwind and enjoy the beauty of nature with a low maintenance garden. Whether it's hosting summer barbecues, cultivating a garden, or simply basking in the sun, this charming space is an idyllic escape from the bustle of everyday life. To the front and side of the house, the house benefits of lovely grassed area. Conveniently located within reach of local amenities, schools, and transport links, this delightful detached house combines the allure of peaceful suburban living with easy access to urban conveniences. This property also benefits from a detached Garage. Line open 24/7 (reference: OPW1000198) |
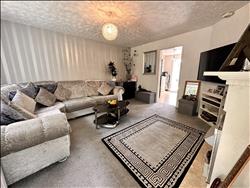 Lounge 3.79m (12' 5") x 4.50m (14' 9") |
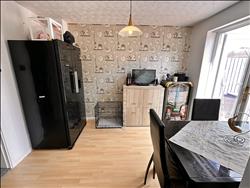 Dining Area 3.25m (10' 8") x 2.49m (8' 2") |
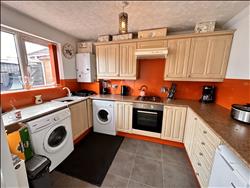 Kitchen 3.24m (10' 7") x 2.17m (7' 1") |
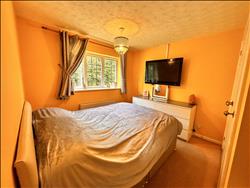 Master Bedroom 3.28m (10' 9") x 2.91m (9' 7") |
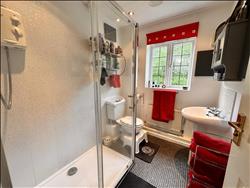 En-Suite 2.32m (7' 7") x 1.75m (5' 9") |
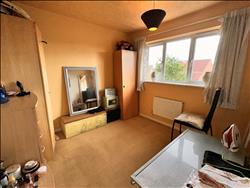 Bedroom 2 2.72m (8' 11") x 2.85m (9' 4") |
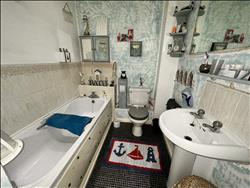 Bathroom 1.84m (6' 0") x 2.72m (8' 11") |
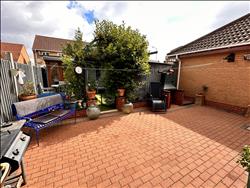 Garden |
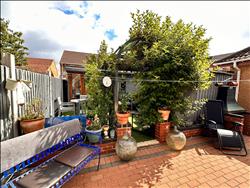 |
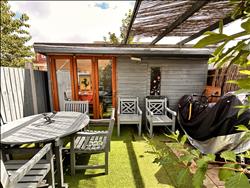 |
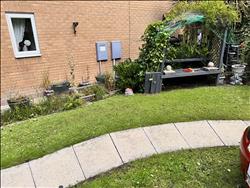 |
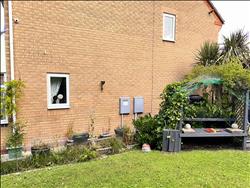 |
Bedroom 3 2.16m (7' 1") x 1.95m (6' 5") |
Energy Efficiency
