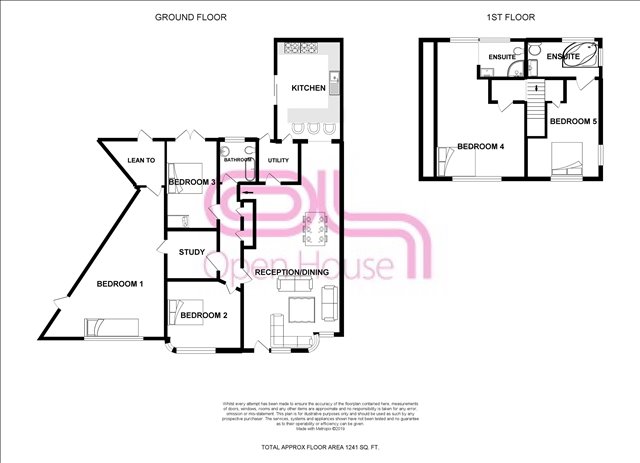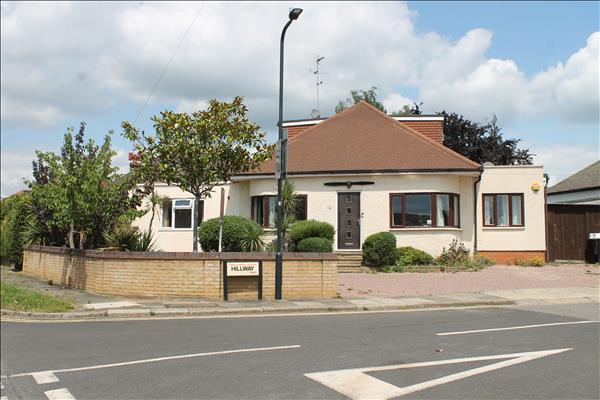 |
| Hillway, Kingsbury NW9 - London | 5 Beds 3 Baths 2 Receps |
|
| Local map Aerial view Slide show Email a friend |
|
Full Description
Open House are delighted to welcome to the market this extensive extended five bedroom detached bungalow presented in an excellent order situated just off the highly desirable Wood Lane and Cool Oak Lane. This family house is located with easy access to nearby shops, highly regarded schools, leisure facilities, local transport links and a few minutes walk to the Welsh Harp Open Space. The property offers substantial internal space and has been modernised to a very high standard. Briefly to the ground floor, the accommodation comprises of massive reception and dining area leading to spacious bright contemporary fitted kitchen, three double bedrooms, study, utility, family bathroom and a rear garden with large storage area. Externally to the front, there is a large driveway available for 5-6 cars. To the first floor there is a good size master bedroom with en-suite bathroom, and a large single bedroom with en-suite bathroom as well. This property also further benefit from gas central heating, double-glazed windows throughout. In our opinion this property should be viewed to appreciate the space, quality of accommodation and opportunity on offer, Lines open 24/7. Reception/Dining 8.50m (27.8) x 3.92m (12.8) Spacious neutrally decorated reception room with Wooden flooring, Gas central heating radiator, Ceiling LED lights, window to front, Stairs to first floor and opening to kitchen. Kitchen 6.50m (21.3) x 3.50m (11.4) Well appointed, fitted kitchen with base units with complementary worktops, integrated dishwasher, space for fridge/freezer, space for 8 burner gas hob, extractor hood, Single bowl sink unit, ceiling led lights, door to utility room and double glazed doors on side to patio/garden. Utility Room: 1.85m (6.0) x 1.68m (5.5) Study: 2.0m (6.5)x 1.90m (6.2) Family Bathroom: 2.25m (7.3) x 1.85m (6.0) Contemporary three piece suite comprising low level wc, wash basin with vanity unit and window to rear Bedroom 1: 3.82m (12.5) x 3.67m (12) Carpeted floor, radiator and double-glazed window to front Bedroom 2: 5.29m (17.3) x 3.2m (10.4) Radiator, double glazed window to front, door to lean to leading to patio/garden and skylight Bedroom 3: 2.91m (9.5) x 3.40m (11.1) Carpeted Floor, radiator and double door to patio/garden First Floor: The spacious landing offers storage and access to two bedrooms with En-suites. Bedroom 4: 3.50m (11.4) x 6.42m (21) Radiator, Fitted Wardrobe with storage cupboard, ceiling spotlights, access to en suite and double-glazed windows to front En-Suite 2.05m (6.7) x 2.0m (6.5) Cubicle Shower, radiator, close coupled wc, contemporary wash basin with vanity unit, window to rear, ceiling spotlights, Tiled Walls and floor Bedroom 5: (4.25m (13.9) x 3.08m (10.1) Radiator, door to en suite, ceiling spotlights, double glazed window to side and front En-Suite 2.50m (8.2) x 2.0m (6.5) Beautifully-appointed 3 piece suite comprising, close coupled wc, contemporary wash basin with vanity unit, panelled bath, heated towel rail, window to side, ceiling spotlights, Tiled Walls and floor (reference: OPVH000056) |
Floor plans
 |

