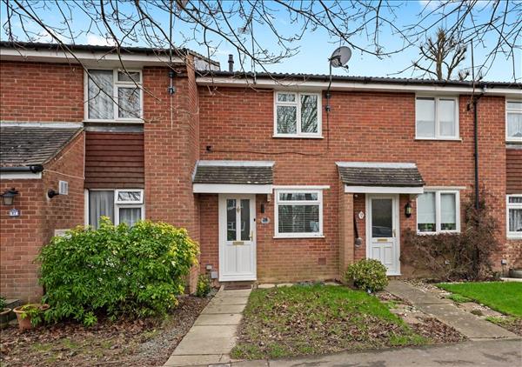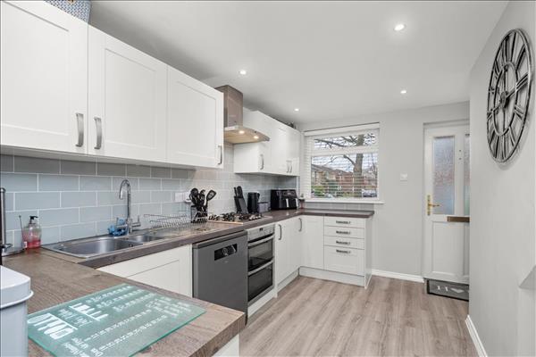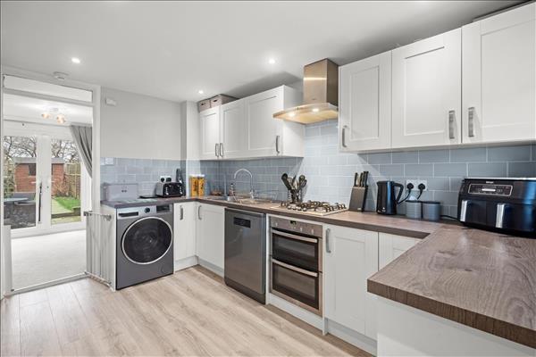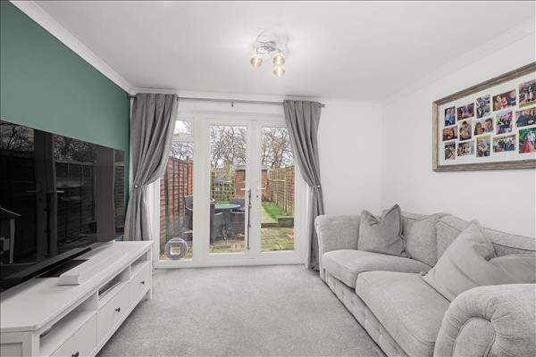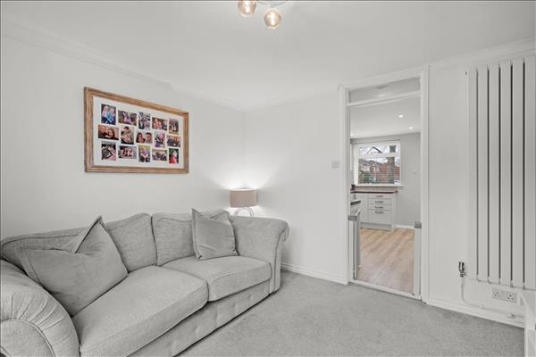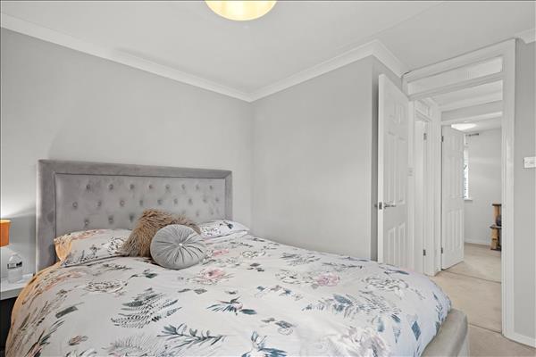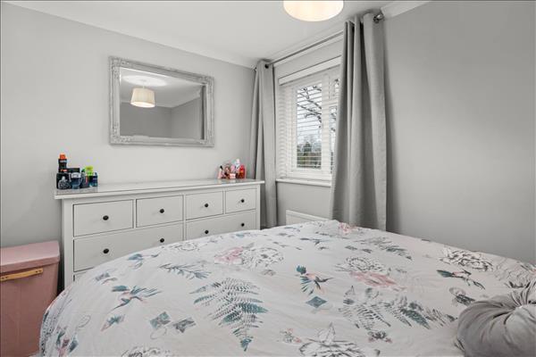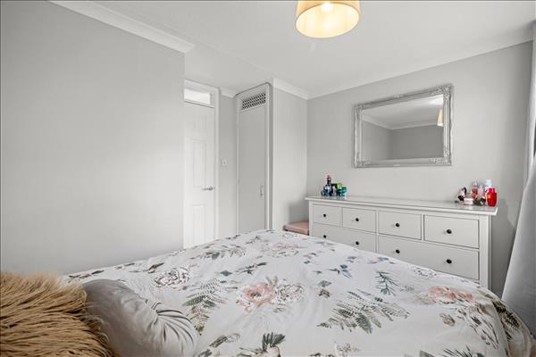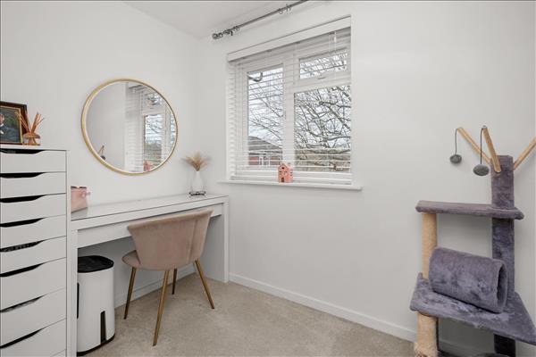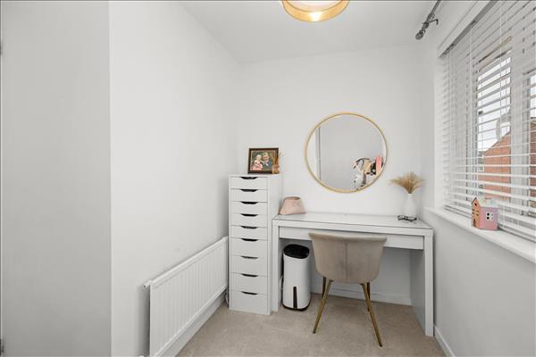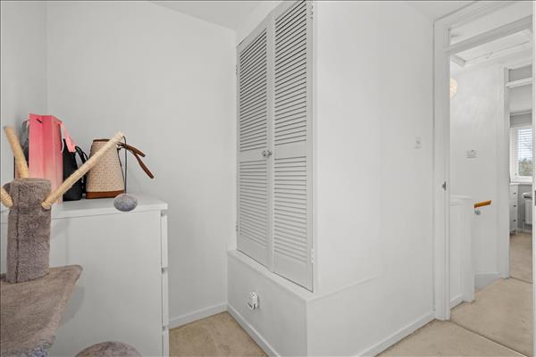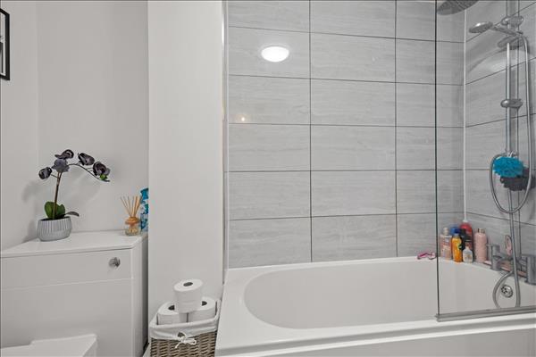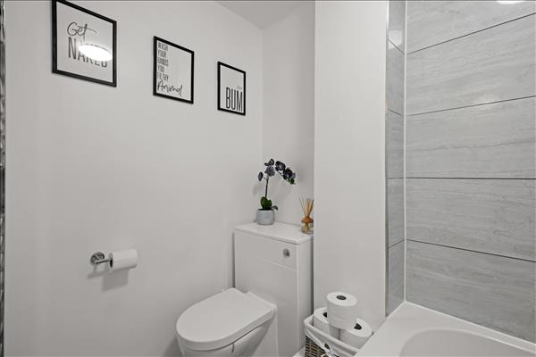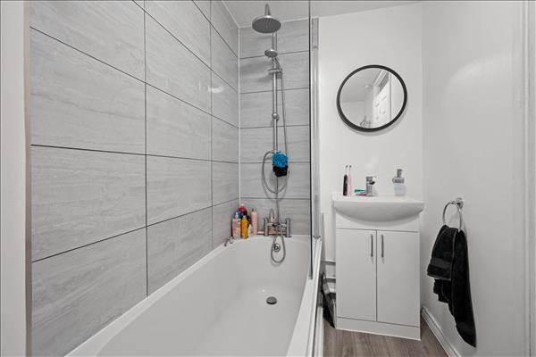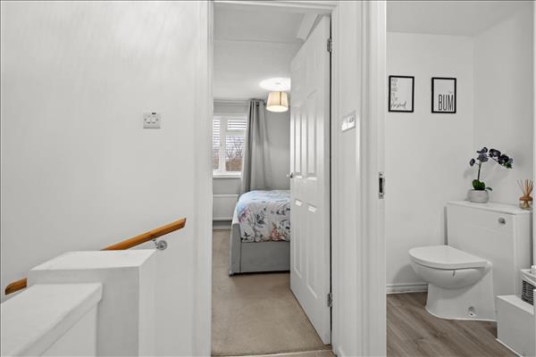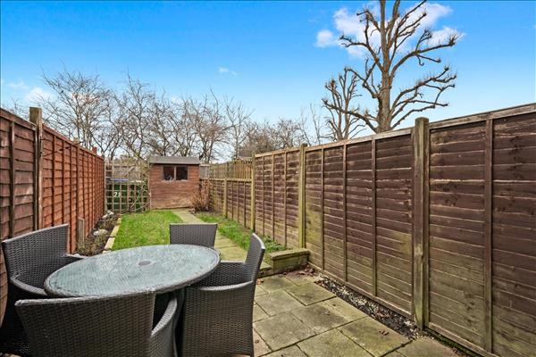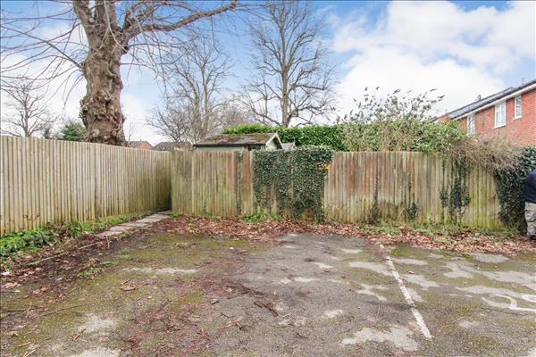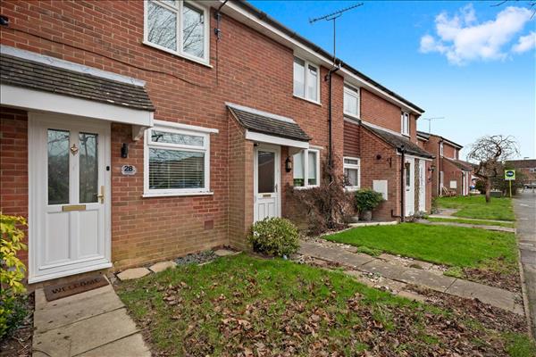|
Stoneybrook - Horsham
|
2 Beds 1 Bath 1 Recep
|
|
Local map Aerial view
Slide show
Email a friend
|
|
|
| | - Recently re-fitted bathroom
|
- Modern fitted kitchen
|
| | - Allocated parking space
|
- Well-presented
|
| | - Secluded garden
|
- Quiet cul-de-sac location
|
| | - Council tax band C
|
- 20 minute walk to town centre
|
|
|
Asking Price
£320,000
|
|
Full Description
LOCATION
We are delighted to bring to the to market this well-presented, mid-terraced, two bedroom property. It is set in a cul-de-sac on the popular Hills Farm Estate, a development to the west of Horsham, that offers good access to the A24 and A281. It is also within walking distance of Horsham's thriving town centre with its varied range of shopping facilities, cafes and restaurants.
PROPERTY
You enter this property into the large kitchen with a range of cream base and wall units, stylish worktop and metro tiling. There is a recessed area under the stairs for the fridge/freezer, and plumbing for a washing machine and dishwasher. There is also and an area for hanging coats, at the bottom of the stairs. At the rear of the property, is the living room, which has French doors leading out to the secluded rear garden. Upstairs are two bedrooms, one double and one single room. Sandwiched between the bedrooms is the recently re-fitted bathroom with white suite and shower over the bath. This is a lovely first-time purchase or down-size in a popular location and an internal viewing is highly recommended.
OUTSIDE
To the front a path leads to the front door and there is a lawned front garden. The rear garden is mainly laid to lawn with shrub borders, patio at the back of the house and shed at the end of the garden. There is gated rear-access at the back of the row of terraced properties. There is one allocated parking space and further on-street parking within the close.
(reference: OPTG000304)
|
Kitchen 3.81m (12' 6") x 3.33m (10' 11")
|
Living Room 3.02m (9' 11") x 3.33m (10' 11")
|
Bedroom 1 2.99m (9' 10") x 3.33m (10' 11")
|
Bedroom 2 1.76m (5' 9") x 3.33m (10' 11")
|
Bathroom
|
Garden
|
Garden
|
Parking
|
Floor plans
|
Disclaimer
These particulars are intended to give a fair description of the property but their accuracy cannot be guaranteed, and they do not constitute an offer of contract. Intending purchasers must rely on their own inspection of the property. None of the above appliances/services have been tested by ourselves. We recommend purchasers arrange for a qualified person to check all appliances/services before legal commitment.
|
Share


|
|
