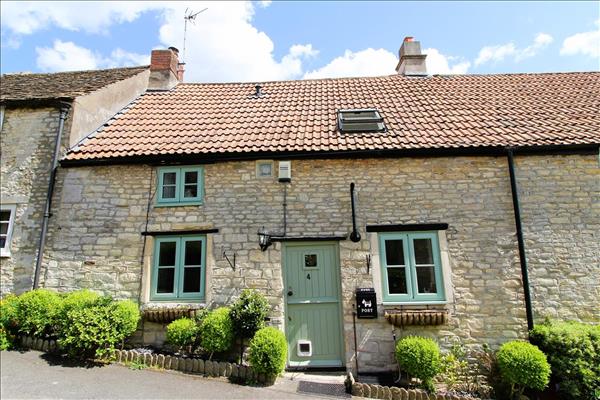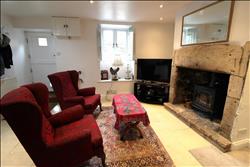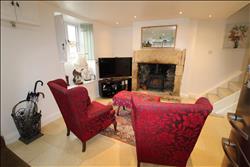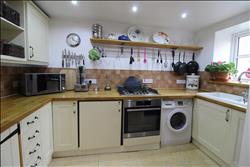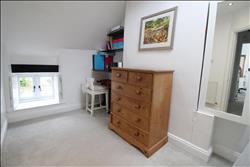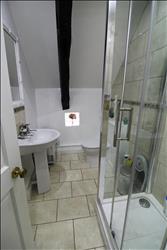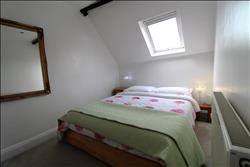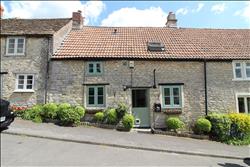| Sheep Fair Lane - Marshfield | 2 Beds 1 Bath 1 Recep |
|
| Local map Slide show Email a friend |
|
Full Description
We are proud to present this delightful two bedroom cottage in Marshfield, South Gloucestershire. This well presented property has a well equipped kitchen, a lounge with a wood burner and a feature stone fire place. A limestone flag floor runs throughout the ground floor from the lounge area into the kitchen. Upstairs there are two bedrooms and a bathroom. The property has many features including window shutters, exposed beams an old stone shelf and the stunning fireplace. You can literally walk out of the front door and be in the countryside in minutes. Historic Marshfield is a popular location given its proximity to Bath, Chippenham and Bristol. Near to the M4 and only a moderate drive to the three cities mentioned before, all of which have good rail links. This property would suit first time buyers, professionals with a commuting lifestyle, a retired couple or make an ideal weekend retreat. It may also prove an attractive business opportunity as a short term rental property. It has a council tax band rating of B There are a variety of amenities in Marshfield. Two pubs, The Catherine Wheel and the Lord Nelson, the Sweet Apples tea shop, Country Stores (a well equipped general store) are all in the High Street. There is also a Post Office amongst numerous other locally owned and run businesses. Marshfield is known for its Mummers who perform every Boxing Day in the High Street which is well documented and always worth a visit. There is a very vibrant community spirit with many sporting clubs and other hobby clubs in Marshfield to join. Viewing is highly recommended and strictly by appointment only. (reference: OPTC000191) |
Floor plans
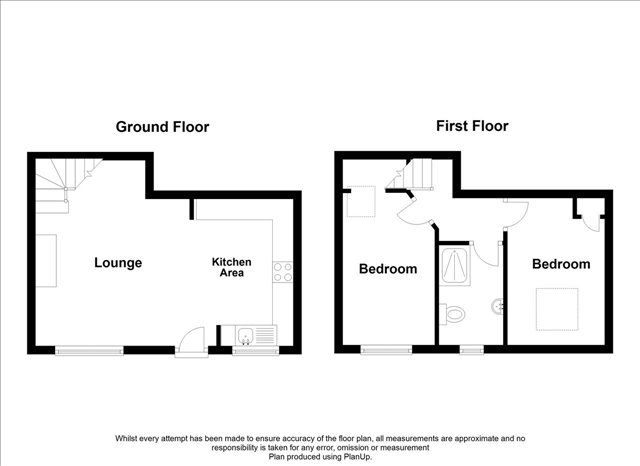 |
Energy Efficiency
