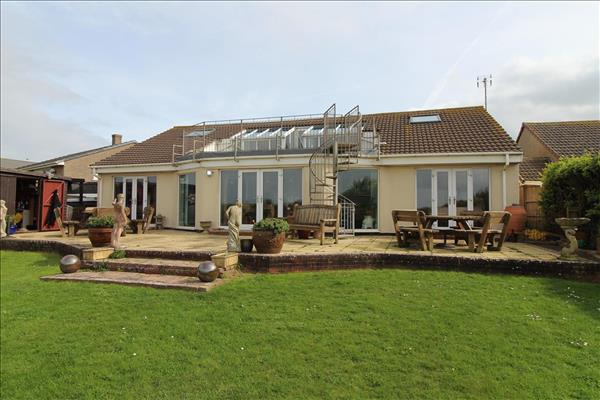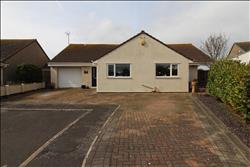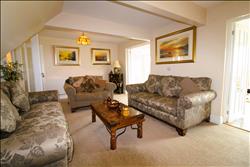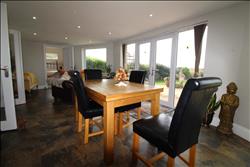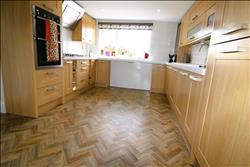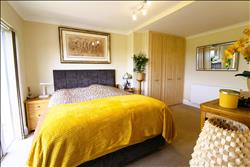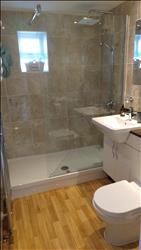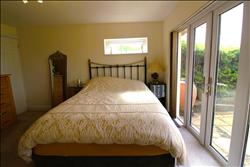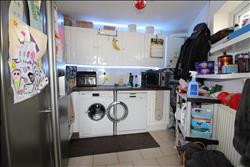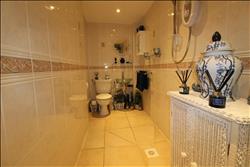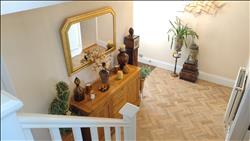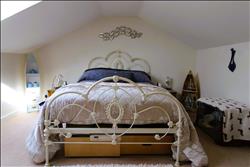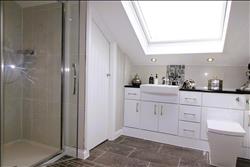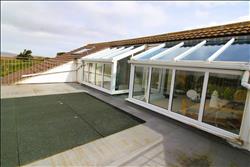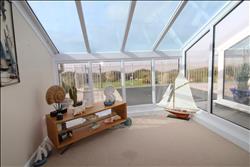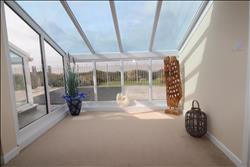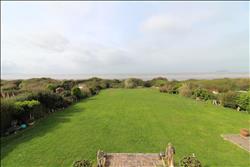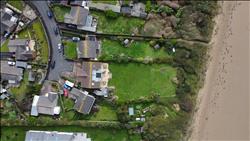| Pinewood Way | 4 Beds 3 Baths 2 Receps |
|
| Pinewood Way 1 Pinewood Way 2 Pinewood Way 3 Local map Slide show Email a friend |
|
Full Description
****AMAZING**** We are proud to present this delightful four bedroom detached property with stunning views across the Bristol Channel towards Wales and along the coast towards Minehead. With miles of sandy beach accessed from your rear garden if you wished. It is situated in a quiet cul-de-sac location and is in a great location for access to the M5 and onwards for commuting to Bristol or Taunton. Trains from Weston Super Mare or Highbridge stations provide a regular service if you wish to travel further afield to London or Exeter. The front view of the property hides a large detached home behind it. The accommodation consists of, on the ground floor, an entry hall, a lounge, kitchen, utility room, shower room, family room, three bedrooms two of which have en suites. In particular one bedroom has potential for income generating or as an annex with not only an ensuite but also a kitchenette and separate access. Upstairs there is a further double bedroom, a bathroom, a conservatory and a large balcony with a metal spiral staircase leading down to the rear garden. A lovely place to sit and take in the views. There is a large rear garden with three outbuildings. To the front of the property there is off road parking for several vehicles. (reference: OPTC000255) |
Floor plans
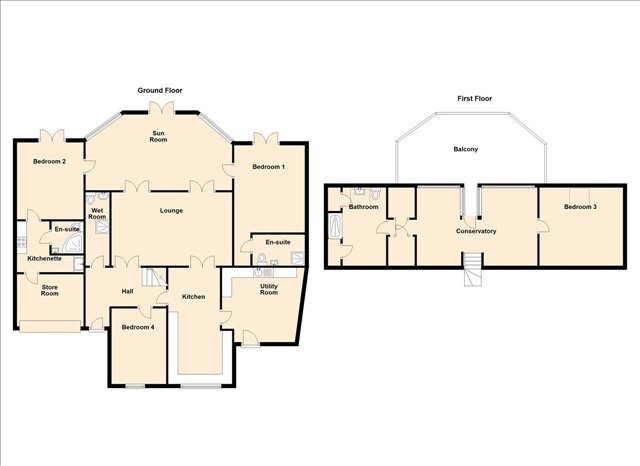 |
Energy Efficiency
