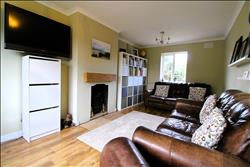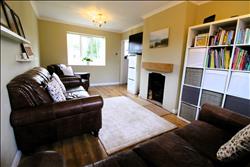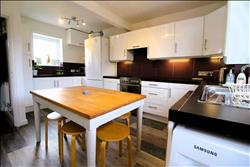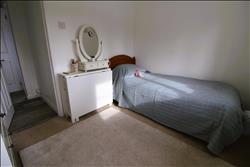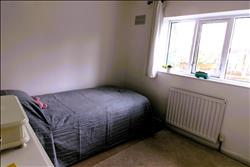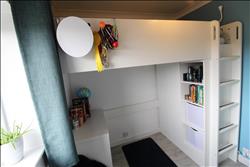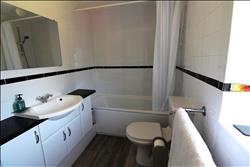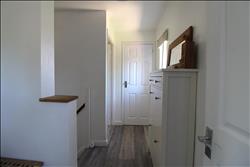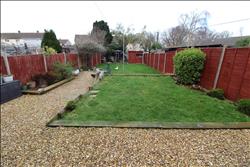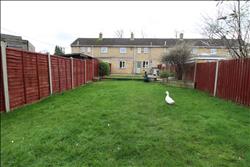| Poplar Way - Colerne | 3 Beds 1 Bath 1 Recep |
|
| Local map Slide show Email a friend |
|
Full Description
Lavender Cottage is a delightfully presented three bedroom terraced house in Colerne. The accommodation consists of, to the ground floor, a lounge and kitchen/diner. Upstairs there are three bedrooms and a family bathroom. The property benefits from a large rear garden. There is scope to extend to the rear (subject to planning permission). In a rural location with good access to Bath and Chippenham via main roads and close to Colerne village with its shop and Pubs. A home that will appeal to first time buyers, down sizers and investors alike. This property is rated B for Council Tax purposes. Viewing highly recommended and strictly by appointment only. (reference: OPTC000234) |
Floor plans
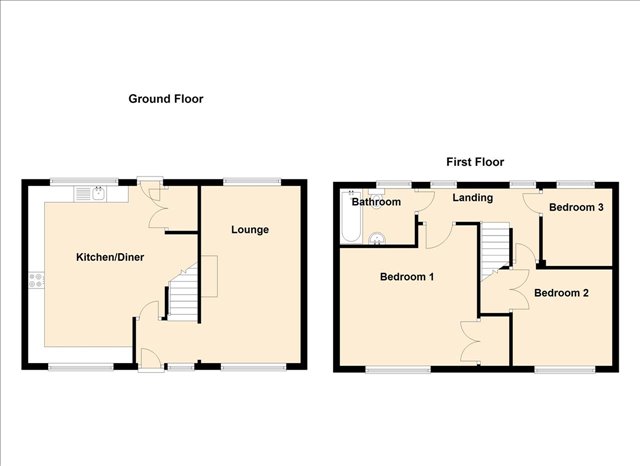 |
Energy Efficiency

