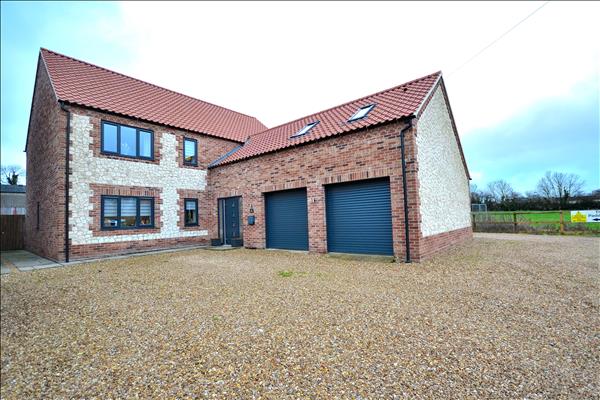| Jubilee Hall Lane, Gayton - King's Lynn | 5 Beds 2 Baths 4 Receps |
|
| Local map Aerial view Street view Epc Slide show Email a friend |
|
Full Description
We are delighted to offer to the market this modern built executive family home, set back from the road, with field views and close to popular village amenities. It offers an impressive space being 312m2/3360ft2 comprising an entrance hallway with a personal door to the garage, cloakroom, office, snug/playroom and separate utility laundry room. The focal point of this property is the outstanding family room which incorporates kitchen, dining and sitting room areas. It is flooded with natural light from the glass roof lantern, 4 floor to ceiling windows and bi-folding doors that lead you directly to your spacious garden. The upstairs accommodation comprises of an impressive master bedroom with Juliet balcony, dressing room and en-suite with a walk-in rainfall shower and free standing bath. There are three further double bedrooms and a lovely 4 piece family bathroom. Outside the driveway offers parking for numerous vehicles, double garages with electric doors and enclosed rear gardens. There is also the remainder of a six year architects warranty which is comes with the property. Do not miss this recently built light & spacious family home in the sought after village of Gayton. Viewing is highly recommended! Frontage Extensive gravel driveway allowing off road parking for multiple vehicles, access to double garage, gated side access to rear garden and front door. Entrance Hall. 7.50m (24' 7") max to recess x 4.03m (13' 3") Double glazed composite door & window to front aspect, fully tiled floor, under floor heating, oak staircase to first floor, door to double garage & doors leading to - Games Room/guest room. 10' 8" x 8' 9" (3.25m x 2.67m) UPVC double glazed windows to front aspect, fully tiled floor, under floor heating, TV & BT points, oak work top. Cloakroom. 1.73m (5' 8") x 1.62m (5' 4") UPVC double glazed window to side aspect, tiled floor, under floor heating, vanity unit with inset hand wash basin and WC & tiled splash back, motion switch & lighting. Open plan living area. 8.22m (27' 0") x 4.28m (14' 1") UPVC double glazed bi fold door to rear aspect leading to garden, UPVC double glazed windows to side aspects, roof lantern with blind, tiled under floor heating, TV & BT points. Kitchen Diner area. 7.66m (25' 2") x 3.53m (11' 7") UPVC double glazed windows to side and rear aspects, tiled under floor heating. Shaker style base and wall units, solid oak work tops, breakfast bar, 1.5 stainless steel sink and drainer, oak up stand, integrated - dishwasher, Neff double ovens, microwave, coffee machine, space for American style fridge freezer, Neff 4 ring electric hob with ceiling mounted extractor fan, door to - Utility Room. 2.98m (9' 9") x 2.54m (8' 4") UPVC double glazed doors and window to side aspect, tiled floor, under floor heating, range of matching shaker style base and wall units, oak work tops, stainless steel sink and drainer, space and plumbing for washing machine and tumble dryer, door to plant room. Office/ snug. 3.28m (10' 9") x 3.18m (10' 5") UPVC double glazed windows to rear aspect, tiled under floor heating, oak work top, TV & BT points. Landing Loft access, radiator, doors to - Master bedroom. 7.67m (25' 2") x 3.54m (11' 7") UPVC double glazed 'Juliet balcony' doors to rear aspect, radiators, TV & BT points, opening to dressing area, door to - Dressing Area. 5.80m (19' 0") x 3.40m (11' 2") Radiator, door to - En-suite. 5.67m (18' 7") max to recess x 5.05m (16' 7") Double glazed Velux windows to side aspects, fully tiled floor, under floor heating, free standing bath with mixer tap and hand held shower head, his and hers vanity unit with inset hand wash basins, electric mirrors, walk in shower with rain fall shower head, towel rails & WC, motion switch & lighting. Bedroom two. 4.22m (13' 10") x 3.27m (10' 9") UPVC double glazed window to front aspect, radiator. Bedroom Three. 3.27m (10' 9") x 3.34m (10' 11") UPVC double glazed window to rear aspect, radiator, TV & BT points. Bedroom Four. 2.94m (9' 8") x 2.86m (9' 5") UPVC double glazed window to front aspect, radiator, TV & BT points, built in storage/wardrobes. Family Bathroom. 4.03m (13' 3") x 1.92m (6' 4") UPVC double glazed window to rear aspect, free standing oval bath, walk-in shower with rainfall shower head, vanity unit with inset hand wash basin & WC, motion switch & lighting. Double Garage 7.70m (25' 3") x 6.30m (20' 8") Power, light, double electric doors, personal door to entrance lobby, personal door to rear garden, loft access. Rear Garden Offering various areas which include a patio and shingled space leading you to pergola seating, lawn to one side and area laid to seed, gravelled section specially designed as hard standing with drainage ideal for free standing swimming pool. Secondary lawn area with gated access to the front of the property, utility room and double garage. TENURE - Freehold CONSTRUCTION - standard brick and block SERVICES CONNECTED- Mains water and electricity. Drainage to public sewer. Air source heating, with underfloor heating to the ground floor COUNCIL TAX - Band G ENERGY EFFICIENCY RATING - B To retrieve the Energy Performance Certificate for this property please visit EPC register https://www.gov.uk/find-energy-certificate. Alternatively, the full certificate can be obtained through the agent. (reference: OPQF000287) |
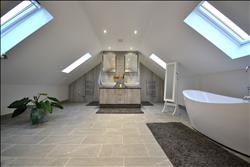 En-Suite |
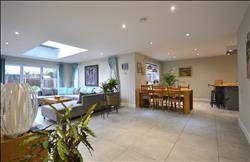 Living Room/ Dining |
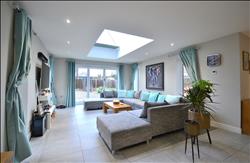 Living Room |
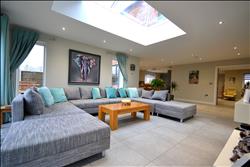 Living Room |
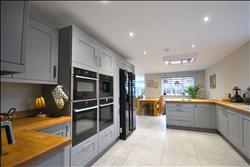 Kitchen |
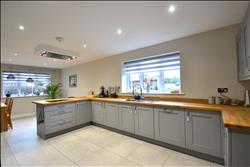 Kitchen |
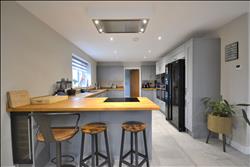 Kitchen |
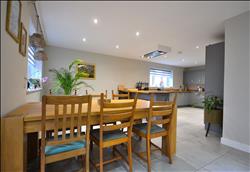 Kitchen |
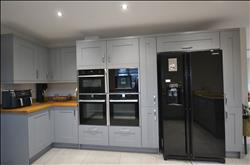 Kitchen |
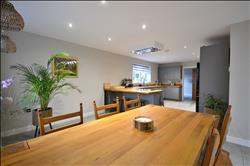 Kitchen |
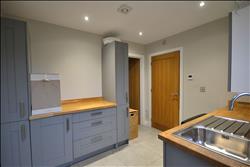 Utility Room |
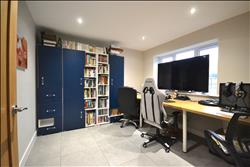 Study |
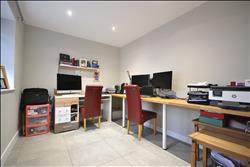 Snug |
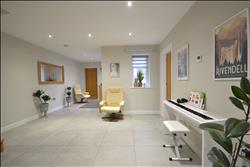 Entrance hall |
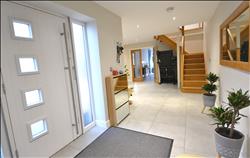 Lobby |
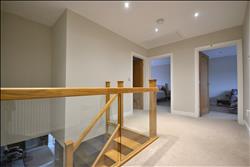 Landing |
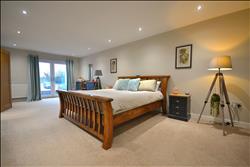 Master Bedroom |
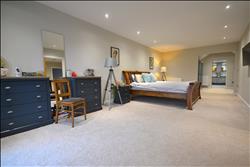 Master Bedroom |
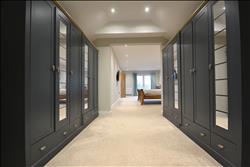 Wardrobe |
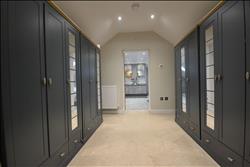 Wardrobe |
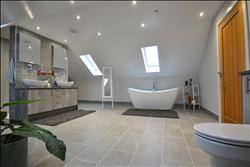 En-Suite |
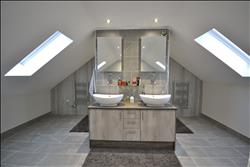 En-Suite |
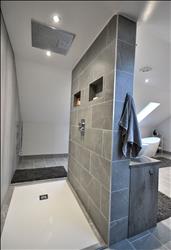 En-Suite |
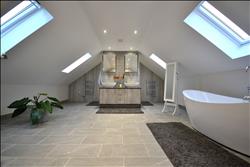 En-Suite |
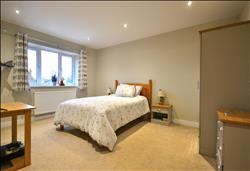 Bedroom 2 |
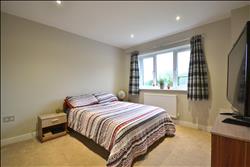 Bedroom 3 |
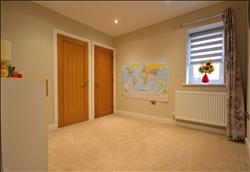 Bedroom 4 |
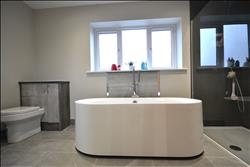 Family Bathroom |
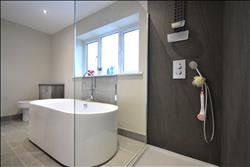 Family Bathroom |
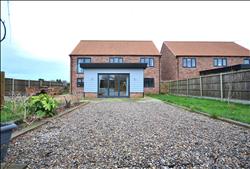 Rear Garden |
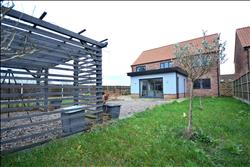 Rear Garden |
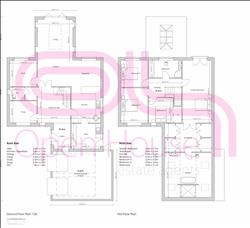 |
Floor plans
 |
Energy Efficiency
