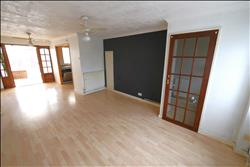 |
| Colebrook Road - Littlehampton - Littlehampton | 3 Beds 1 Bath 1 Recep |
|
| Local map Aerial view Street view Epc Slide show Email a friend |
|
Full Description
We are delighted to bring to the market this 3 bedroom end of terraced house situated in a quiet Cul de Sac location being sold with NO ONGOING CHAIN. Viewing highly recommended! In need of modernisation to bring this property back to it's best. The property boasts a large open plan lounge/dining area, understairs storage cupboard, laminated flooring throughout with double doors leading to a bright dual aspect conservatory. Kitchen with plenty of storage with direct view of west facing rear garden. Three bedrooms on the first floor, 2 doubles and one single with good sized bathroom. The property has gas fired central heating and uPVC double glazed windows throughout, low maintenance garden accessed via the conservatory with shed. Shingle front drive for 1/2 cars and a garage in the compound. Ideal for first time buyers or investors looking to add to their portfolio with potential rental income of £1200-£1300 pcm achievable after internal improvements . Located within walking distance of several primary schools, close to local amenities and close to local bus routes to Brighton and Chichester. (reference: OPP2000862) |
Floor plans
 |
Energy Efficiency










