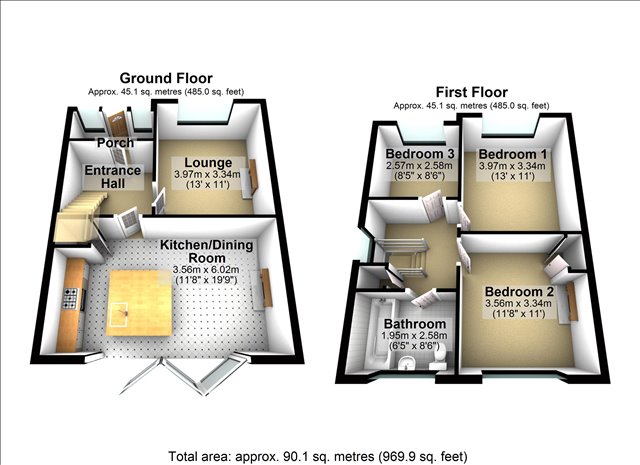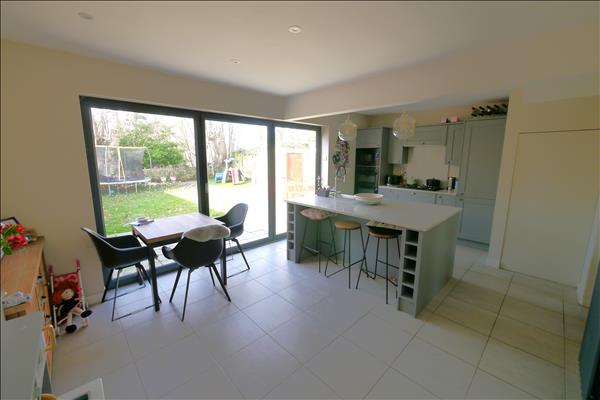|
Easthill Drive - Portslade
|
3 Beds 1 Bath 2 Receps
|
- West Facing Large Rear Garden
- Open Plan Kitchen Diner
- Chain Free
- uPVC Double Glazing
- Powered Secure External Storage Sheds
- Modern Throughout
- Popular Location Close to Easthill Park
- Off Road Parking
Price
£475,000
|
|
|
Local map Aerial view Epc
Slide show
Email a friend
|
|
|
Full Description
We are delighted to present to the sales market this excellently presented 3 bed semi detached family home with west facing garden!!
In brief the property has undergone many improvements in recent years including modern open plan kitchen diner with island and granite worktops, 3 generously sized first floor bedrooms, great sized lounge, modern bathroom, all double glazed with gas fired central heating. Plenty of storage options throughout. Excellent sized 15 meter rear west facing garden, mostly laid to lawn with artificial grass area and large stone patio. 3 secure external concrete built storage sheds, one with power and one with working w/c and additional metal shed to the side.
All located in a highly desirable residential area a stones throw from Easthill park and a short walk to local shops of Portslade Village. Excellent links to old shoreham road and A27, plenty of bus routes nearby and mainline station within a 20 minute walk.
Agents Note:-
In accordance with Section 21 of the Estate Agents Act 1979 and the Property Ombudsman Code of Practice, we are obliged to inform all interested parties that this property is being sold on behalf of a family relation of Open House Worthing Limited
(reference: OPP2000822)
|
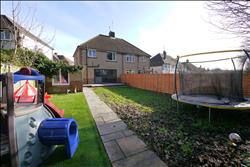
|
|
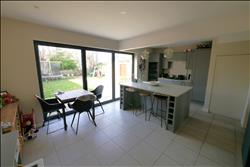
|
Kicthen/Diner 6.01m (19' 9") x 3.56m (11' 8")
Excellent addition by re configuring the dining room and kitchen to this modern open plan kitchen diner with large 3 leaf bi folds encouraging the natural light in. Granite topped work top and island with butler sink and hose tap plus inset drainer, grey cupboards and drawers, utility cupboard with plumbing for washing machine. 5 Ring gas hob and extractor hood, elec double oven and microwave, fridge freezer and wine fridge all integrated. All spot lit and feature hanging lights above island.
|
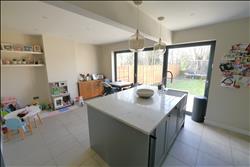
|
|
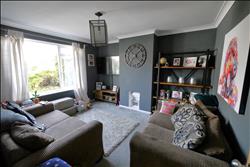
|
Lounge 3.96m (13' 0") x 3.35m (11' 0")
Great sized lounge, large uPVC double glazed window, grey walls and grey deep pile carpet, hidden wired surround sound system, radiator.
|
|
|
Porch
Perfect for housing coats and shoes and offering added security with a further uPVC double glazed door.
|
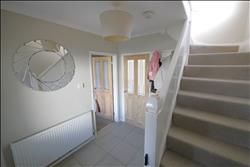
|
Entrance Hallway
Generous entrance hall that has tiled flooring that runs to the kitchen diner, radiator, soft coloured walls, under stair storage. Subtly striped stair carpet. Hive digital thermostat.
|
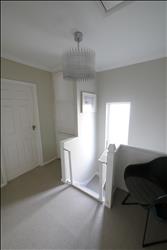
|
Landing
Very well let with uPVC window, large storage cupboard houses modern combi boiler with plenty of storage space.
|
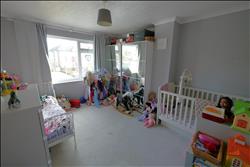
|
Bedroom 1 3.97m (13' 0") x 3.34m (10' 11")
Fantastic sized double bedroom, soft pink and grey walls, coving, radiator, light coloured neutral carpet.
|
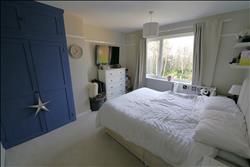
|
Bedroom 2 3.57m (11' 9") x 3.34m (10' 11")
Another fantastically sized double bedroom, built in double wardrobe, uPVC double glazing, grey walls and neutral carpet, radiator. Views of rear west facing garden.
|
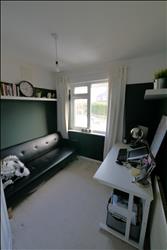
|
Bedroom 3 2.60m (8' 6") x 2.51m (8' 3")
Great sized third bedroom, currently used as an office, uPVC double glazing, neutral carpet, dark walls with white above picture rail to compliment. Radiator.
|
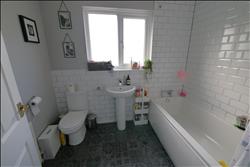
|
Bathroom 2.58m (8' 6") x 1.95m (6' 5")
Modern bathroom, with white bath, basin and w/c. partly tiled walls with grey paint. Mixer shower, waterfall stainless steel taps, towel radiator, obscured uPVC double glazing victorian styled patterned tile effect vinyl flooring.
|
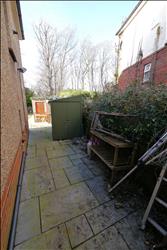
|
Side Garden
Side access grey paving tiles, additional metal storage shed.
|
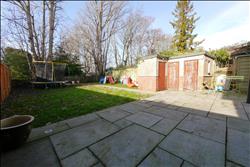
|
Garden
West facing garden boasting almost 50 ft in length and a real sun trap, with no neighbours to the rear. Large grey tiled patio area with inset lighting, 3 storage sheds, one with fuse board & external power, one with working w/c. Most of the garden is laid to lawn with a tiled path to the foot of the garden and artificial grass to the north border. Recent fencing on both north and south boundary, external tap.
|
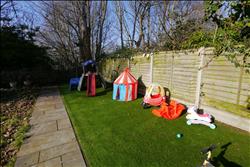
|
|
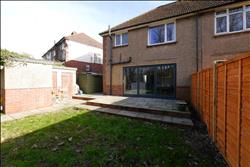
|
|
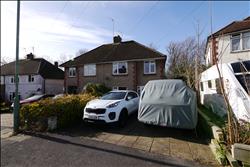
|
|
Floor plans
Energy Efficiency
|

