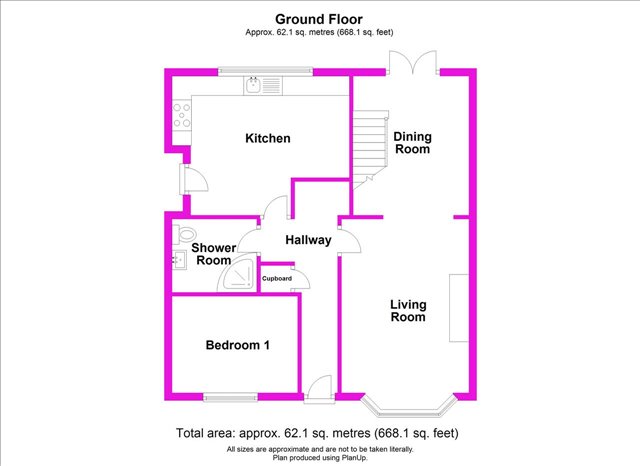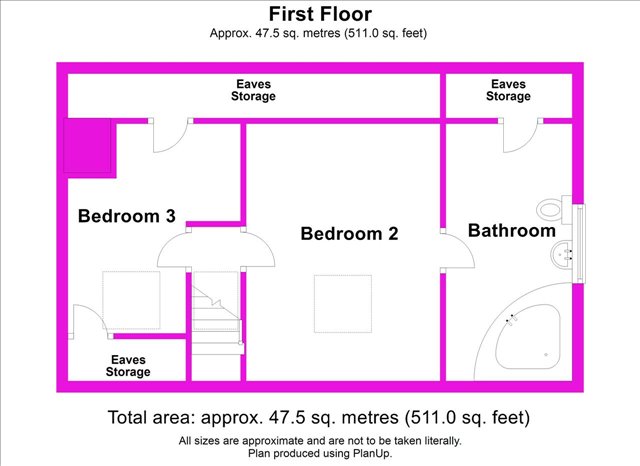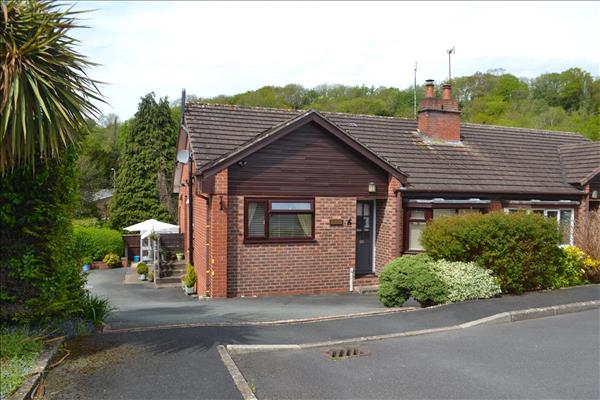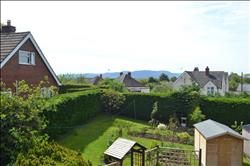
|
Hall
When entering the property you are welcomed into the hallway which has access to the ground floor bedroom, bathroom, Kitchen and Living room. The hallway also benefits from a storage cupboard and wood effect floors.
|
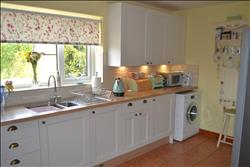
|
Living Room 4.49m (14' 9") x 3.29m (10' 10")
To the front of the property is the living room. A large bay window allows in plenty of natural light. The Hetas approved multi fuel stove provides a perfect centrepiece to relax in front of after a hard day at work. From the living room you can enter the dining room.
|
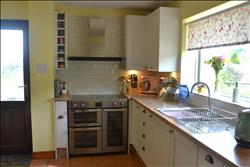
|
Dining Room 3.59m (11' 9") x 2.98m (9' 9")
Double doors open out onto the rear raised decking area. there is also stairs leading to the first floor.
|
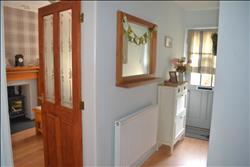
|
Kitchen 4.59m (15' 1") x 2.54m (8' 4")
A beautiful modern country style kitchen with base and walls units that provides plenty of storage. A 1 1/2 sink and drainer with swan neck mixer tap sits below a large window. A side door leads out onto the driveway.
|
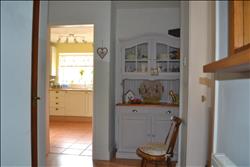
|
Shower Room
Fully enclosed shower cubicle, hand basin on vanity unit, W.C. Window overlooking the driveway. Fully tiled
|
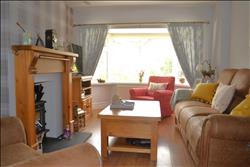
|
Down Stairs Bedroom 3.25m (10' 8") x 2.50m (8' 2")
A double room overlooking the front of the property. Built in wardrobe with sliding doors provides plenty of storage.
|
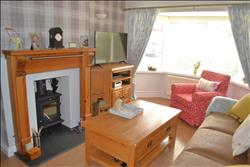
|
Bedroom Two 4.49m (14' 9") x 3.39m (11' 1")
A large room with velux window. Partially vaulted ceiling.
|
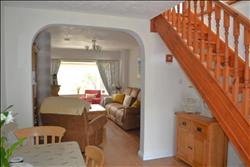
|
Ensuite
A good sized ensuite bathroom with eaves storage, corner bath, W.C, handbasin and window overlooking surrounding countryside and garden.
|
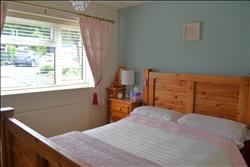
|
Bedroom Three 1.99m (6' 6") x 3.31m (10' 10")
Eaves storage measuring approx 1.38m x 7.3 on one side
|
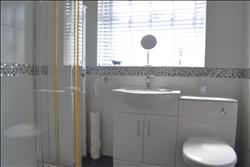
|
Cellar 7.96m (26' 1") x 4.67m (15' 4")
Useful storage space and the properties oil boiler can be found here. Restricted head height.
|
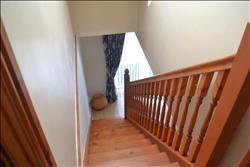
|
Outside
This property also comes with an impressive outside area. To the front are mature shrubs and plants that provide some privacy. To the side of the property is plenty of off road parking in the form of a tarmacked driveway . The drive way splits the main property from the private south facing gardens. Mature hedging surround the majority of the lawned area which has a number of flower beds. There is a detached garage and hidden Oil tank.
|
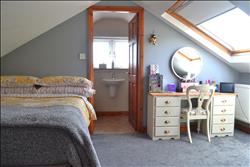
|
|
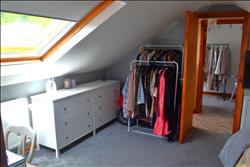
|
|
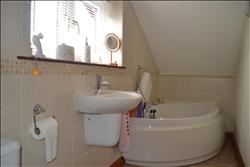
|
|
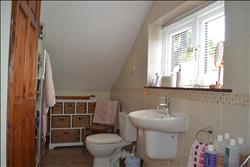
|
|
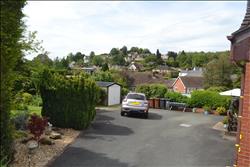
|
|
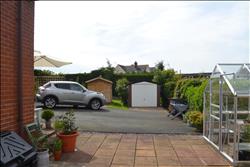
|
|
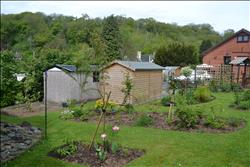
|
|
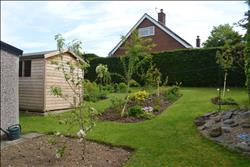
|
|
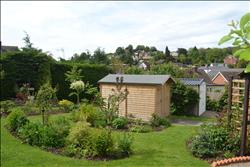
|
|
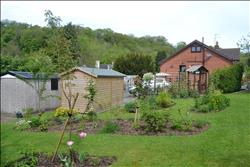
|
|
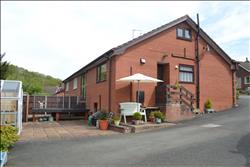
|
|

