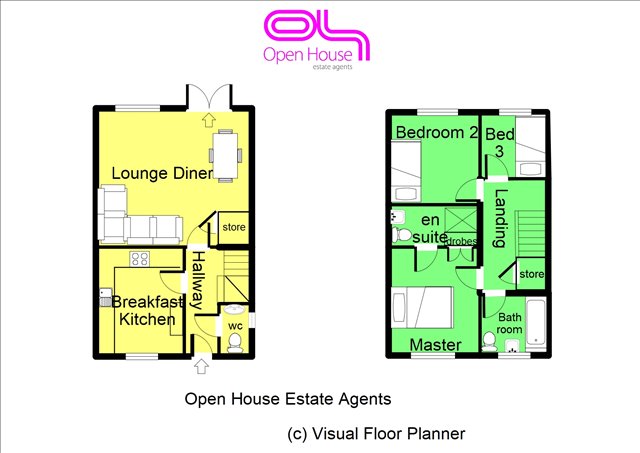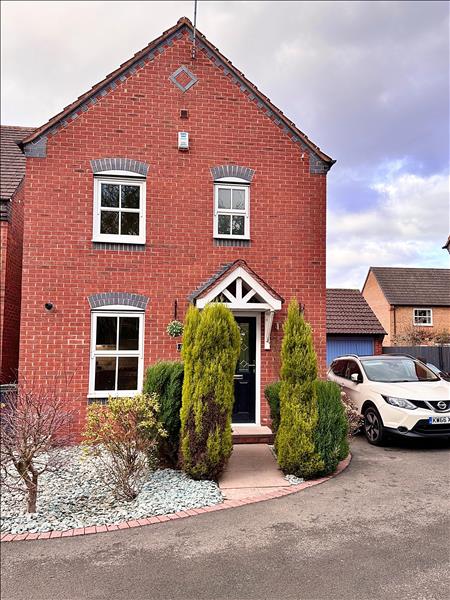|
Ovaldene Way - Stoke on Trent
|
3 Beds 2 Baths 1 Recep
|
- Stunning three bedroom detached house
- Ideal FTB, young family or downsizer
- Sought after area of Trentham
- Generous breakfast kitchen
- Spacious lounge diner
- Driveway, off road parking, garage, enclosed garden
- Close to shops, amenities, highly regarded schools
- Convenient for Trentham Estate and commuter links
Offers Over
£255,000
|
|
|
Local map Aerial view Epc
Slide show
Email a friend
|
|
|
Full Description
IMMACULATELY presented THREE bedroom DETACHED family home in the MUCH SOUGHT after TRENTHAM AREA, Offering MODERN and SPACIOUS living accommodation throughout. This absolutely STUNNING home would suit FIRST TIME BUYERS, YOUNG FAMILIES and DOWNSIZERS alike. Property briefly comprises of:- Entrance hall, downstairs w/c, modern breakfast kitchen with integrated appliances, generous lounge diner, master bedroom with en-suite, two further bedrooms and a family bathroom. Externally there is a OFF ROAD PARKING/DRIVEWAY leading to a single garage, enclosed LOW MAINTENANCE REAR GARDEN. Close to LOCAL SHOPS and AMENITIES, HIGHLY REGARDED SCHOOLS and the EVER POPULAR TRENTHAM GARDENS ESTATE, along with offering EXCELENT COMMUTER LINKS via A34/A500 and M6 combines to make this beautiful home an ideal purchase for the most discerning of buyers.
(reference: OPNY000845)
|
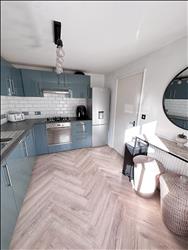
|
|
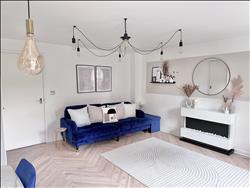
|
|
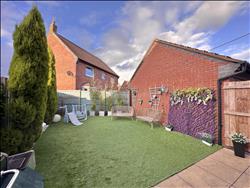
|
|
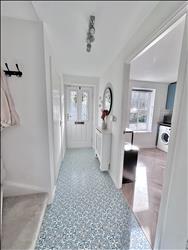
|
Entrance Hall
Enter the property via the composite door into the welcoming hallway. Radiator with decorative cover and vinyl floor covering.
|
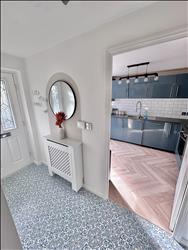
|
Hall and Kitchen
|
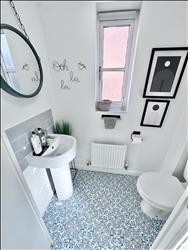
|
Cloak Room 0.89m (2' 11") x 1.78m (5' 10")
White pedestal sink, WC, radiator and vinyl floor covering. UPVC window with frosted glazing to the side aspect.
|
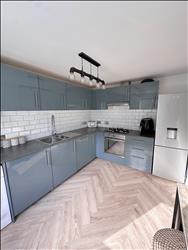
|
Breakfast Kitchen 2.70m (8' 10") x 3.35m (11' 0")
Modern high gloss fitted kitchen with integrated dishwasher and washing machine, with space for other electrical appliances. Electric oven has four ring gas hob above and extractor fan over. One and a half bowl stainless steel sink, radiator, tiled splash backs and laminate floor covering. The gas central heating boiler is housed in a matching wall unit. UPVC Georgian style window to the front aspect.
|
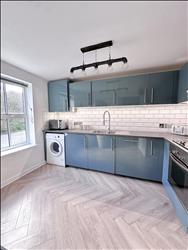
|
Breakfast Kitchen
|
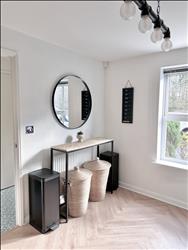
|
Breakfast Kitchen
|
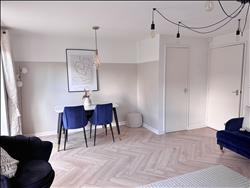
|
Lounge 4.78m (15' 8") x 4.52m (14' 10")
The main focal point of the spacious lounge is the modern electric fire. UPVC Georgian style window and UPVC French doors to the rear aspect ensure good natural light. Two radiators, under stairs storage and laminate floor covering.
|
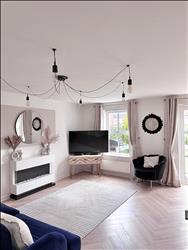
|
Lounge
|
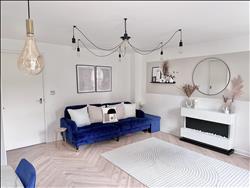
|
Lounge
|
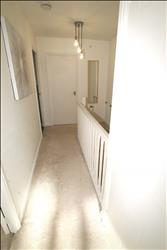
|
Stairs/Landing
Carpeted stairs lead from the hallway to the first floor. Access from the landing to the insulated and partially boarded loft space. Airing cupboard over the stairs provides useful storage along with the hot water tank.
|
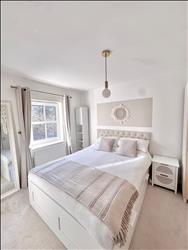
|
Master Bedroom 2.80m (9' 2") x 3.40m (11' 2")
Georgian style UPVC window to the front aspect. Radiator, carpet and double fitted wardrobe.
|
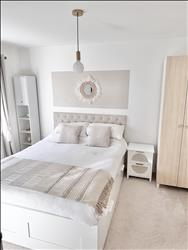
|
Mastr Bedroom
|
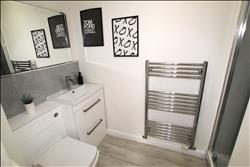
|
En-Suite
White fixed vanity unit incorporates inset wash/hand basin and close coupled WC. Shower enclosure, chrome ladder style towel heater, extractor fan along with vinyl tile floor covering.
|
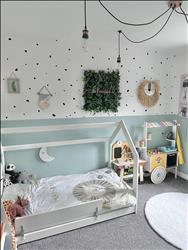
|
Bedroom 2 2.57m (8' 5") x 3.17m (10' 5")
Georgian style UPVC window to the rear aspect. Carpet and radiator.
|
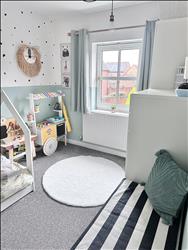
|
Bedroom 2
|
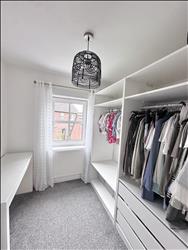
|
Bedroom 3 2.18m (7' 2") x 2.26m (7' 5")
Georgian style UPVC window to the rear aspect. Carpet and radiator.
|
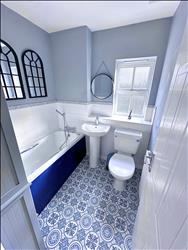
|
Family Bathroom 1.90m (6' 3") x 1.90m (6' 3")
White bathroom suite comprising of a panelled bath including shower tap attachments, pedestal sink and low level WC. Radiator, vinyl floor covering and tiled splash backs. UPVC window with frosted glazing to the front aspect.
|
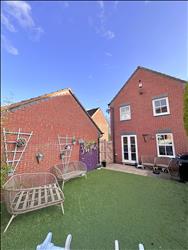
|
Rear Garden
Private and enclosed rear garden. Panelled fencing with gated side access. Paved patio area leads to flat lawn laid with Astroturf for low maintenance.
|
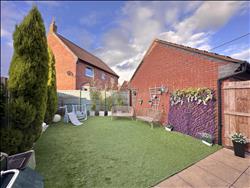
|
Rear Garden
|
|
|
Garage 2.67m (8' 9") x 5.68m (18' 8")
Brick built garage with pitched tiled roof, has up and over door and lighting.
|
|
|
Front Garden/Driveway
Tarmac driveway leading up to the garage. The front garden is mainly laid with decorative chippings and shrubs.
|
Floor plans
Energy Efficiency
|

