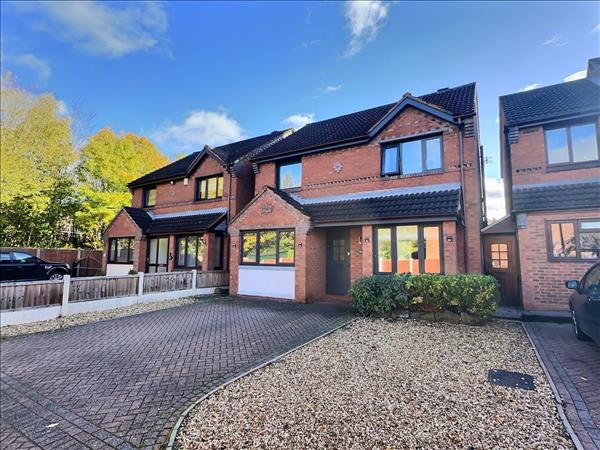 |
| Levetts Hollow - Cannock | 3 Beds 2 Baths 1 Recep |
|
| Video Tour Local map Aerial view Street view Slide show Email a friend |
|
Full Description
Superb Three Bedroom Detached House in a Pleasant Cul-De-Sac Location Welcome to this superbly presented three-bedroom detached house situated within a small and pleasant cul-de-sac location on the outskirts of Heath Hayes. The current vendors have meticulously maintained this property to an impeccable standard, offering a home that's ready for you to move in and enjoy. Let's explore this fantastic property: Property Overview Interior: Entrance Hall: Step into a welcoming entrance hall that sets the tone for the home's well-maintained interior. Downstairs WC: The convenience of a downstairs WC adds to the practicality of daily living. Lounge: The lounge provides a comfortable space to relax and unwind, creating a cosy atmosphere for family time or quiet evenings in. Dining Room: An adjacent dining room offers an elegant setting for family meals and special occasions. Refitted Breakfast Kitchen: The heart of this home is the fantastic refitted breakfast kitchen. It boasts sleek white gloss units, integrated appliances, granite work surfaces, and luxurious Karndean flooring. This kitchen is a chef's dream, providing functionality and style for preparing meals and entertaining. Utility Area: The utility area adds to the home's practicality, making chores a breeze. Converted Integral Garage: The integral garage has been thoughtfully converted into a room currently used as an office space. This additional room offers flexibility for various uses, such as a home office or a playroom. PHONELINES OPEN 24/7 CALL US FOR A FREE VALUATION OF YOUR HOME NO SALE NO FEE INCLUDES 360 TOUR VIDEO FLOORPLAN PROFFESSIONAL IMAGES DRONE Three Bedrooms: Upstairs, you'll discover three bedrooms, each offering a comfortable and inviting space. Master Bedroom with Ensuite: The master bedroom features an ensuite shower room, creating a private retreat within your own home. Family Bathroom: The family bathroom provides essential amenities for the family, ensuring convenience and comfort. Exterior: Front Driveway: The property offers a driveway with space for various vehicles, making parking hassle-free. Front Lawned Garden: At the front, there's a lawned garden area, adding a touch of greenery to the exterior. Enclosed Rear Garden: To the rear, the property boasts a fantastic enclosed rear garden with a well-maintained lawn and a raised patio terrace. This outdoor space is perfect for entertaining, offering a private setting for outdoor gatherings and relaxation. This property is not just a house; it's a wonderful family home deserving to be seen. Its impeccable presentation, modern kitchen, and versatile spaces make it an ideal choice for those seeking a comfortable and stylish living environment. Contact us today to arrange a viewing and discover the potential of this fantastic family house. (reference: OPNJ001360) |
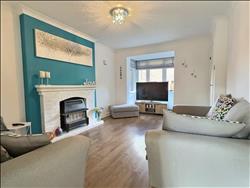 Lounge 5.43m (17' 10") x 3.34m (10' 11") |
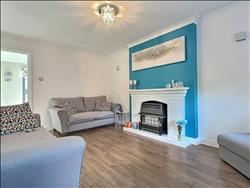 |
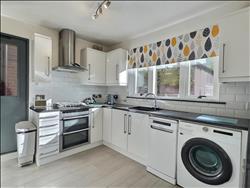 Kitchen 3.50m (11' 6") x 2.69m (8' 10") |
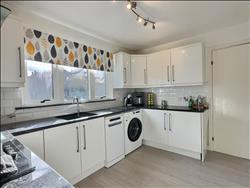 |
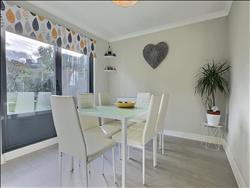 Dining Room 3.26m (10' 8") x 2.68m (8' 10") |
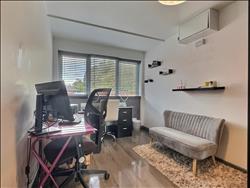 Office 3.56m (11' 8") x 2.40m (7' 10") |
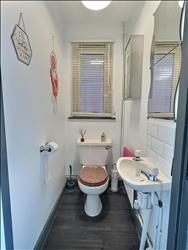 Guest WC |
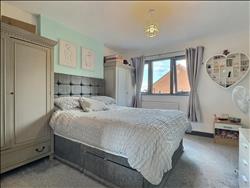 Master Bedroom 3.75m (12' 4") x 33.65m (110' 5") |
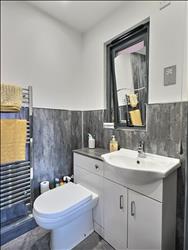 En suite |
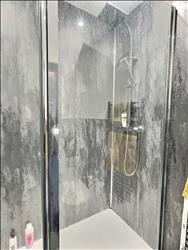 |
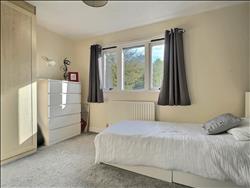 Bedroom Two 3.11m (10' 2") x 2.50m (8' 2") |
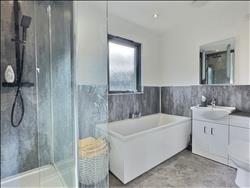 Family Bathroom |
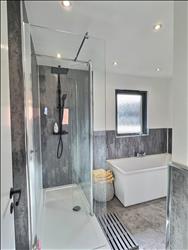 |
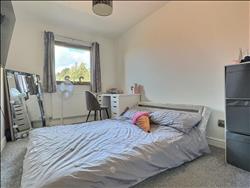 Bedroom Three 4.13m (13' 7") x 2.47m (8' 1") |
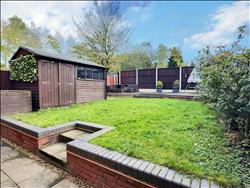 Garden |
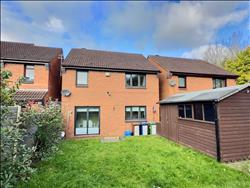 |
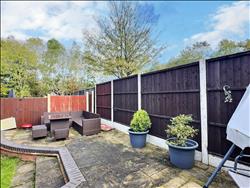 |
Ground Floor |
Utility Room |
First Floor |
Floor plans
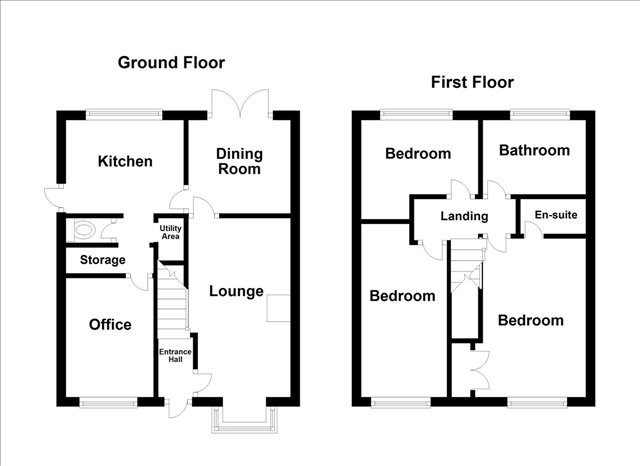 |
Energy Efficiency
