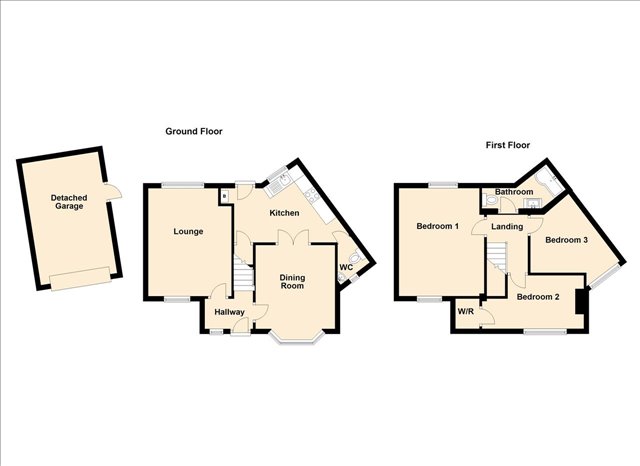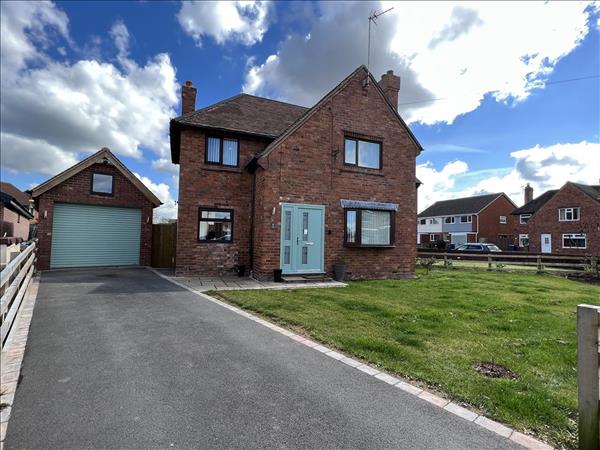|
Greensome Lane - Doxey - Stafford
|
3 Beds 1 Bath 2 Receps
|
- Beautifully Presented Property
- Recently Modernised
- Newly Fitted Kitchen
- Two Reception Rooms
- Well Maintained Gardens to Front and Rear
- Driveway and Garage Providing Off Road Parking
- Ready to Move into
- Close to Local Amenities
- Guest WC
Price
£210,000
|
|
|
Video Local map Aerial view Street view
Slide show
Email a friend
|
|
|
Full Description
A lovely, recently renovated three bedroom semi detached property, which is beautifully presented throughout. This property is situated in good proximity to Stafford Town Centre which offers excellent connections to elsewhere via an Intercity Railway Station, bus routes and good access to the M6 motorway through junctions 13 and 14. As well as this Stafford Town Centre offers a wide range of amenities including supermarkets, shops, restaurants and a county hospital. Boasting good sized gardens, ample off road parking, a newly built detached garage, separate dining room and lounge, guest cloakroom and a newly fitted kitchen.
In brief this property consists of :- entrance hall, lounge, dining room, kitchen, guest WC, three bedrooms, bathroom, detached garage, gardens to front and rear and a driveway to the front providing off road parking. (reference: OPNJ001231)
|
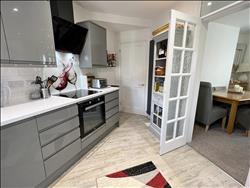
|
|
|
|
GROUND FLOOR
Courtesy light, composite glazed door with side panel window leading into :-
|
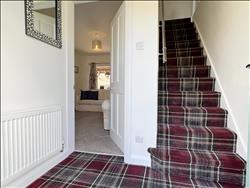
|
Entrance Hall
Ceiling light point, power point, radiator with thermostatic control, stairs to first floor landing, doors to lounge and dining room.
|
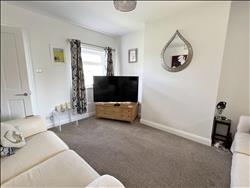
|
Lounge 4.21m (13' 10") x 3.36m (11' 0")
UPVC double glazed windows to front and rear, radiator with thermostatic control, TV point, ceiling light point, multiple power points, door leading to kitchen.
|
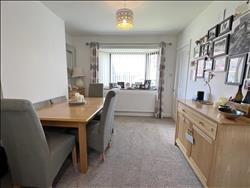
|
Dining Room 3.36m (11' 0") x 3.19m (10' 6")
UPVC double glazed bay window to front, radiator with thermostatic control, multiple power points, ceiling light point, ample space for dining table and chairs, glazed panel doors leading into :-
|
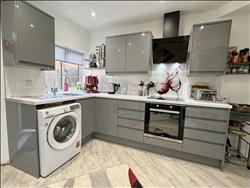
|
Kitchen
UPVC double glazed windows rear, newly fitted kitchen units in a high gloss finish, integrated oven and grill, space and plumbing for washing machine, space for american style fridge freezer, work surface over, inset four burner electric hob with decorative splash back, contemporary extractor hood and chimney over, inset stainless steel sink and drainer with contemporary style mixer tap, tile splash backs, wood effect flooring, recessed ceiling lights, door to under stairs larder cupboard, wall mounted Ideal gas combination boiler, multiple power points, contemporary vertical radiator with thermostatic control, door to guest WC, composite door to rear garden.
|
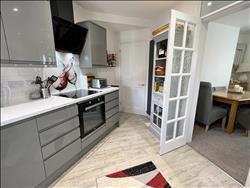
|
|
|
|
Guest WC
UPVC double glazed opaque window to front, close coupled WC, corner vanity unit with cupboard under and top mounted wash hand basin, decorative tile splash backs, radiator, ceiling light point, extractor, wood effect flooring.
|
|
|
FIRST FLOOR
|
|
|
Landing
Ceiling light point, multiple power points, doors to three bedrooms and bathroom, hatch to loft.
|
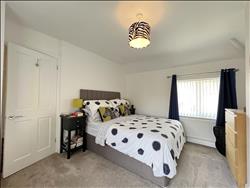
|
Bedroom 1 4.44m (14' 7") x 3.36m (11' 0")
UPVC double glazed windows to front and rear, ample space for bedroom furniture, ceiling light point, multiple power points, radiator with thermostatic control.
|
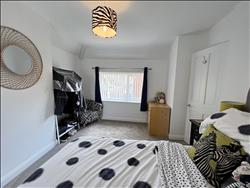
|
|
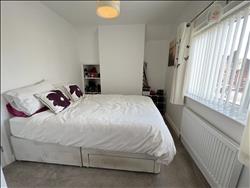
|
Bedroom 2 3.10m (10' 2") x 2.60m (8' 6")
UPVC double glazed windows to rear, ample space for bedroom furniture, ceiling light point, multiple power points, radiator with thermostatic control, alcove storage, door to built in wardrobe storage.
|
|
|
Bedroom 3 0.00m (0'0") x 0.00m (0'0")
UPVC double glazed windows to front, ceiling light point, multiple power points, radiator with thermostatic control.
|
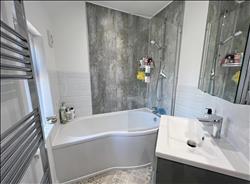
|
Bathroom
UPVC double glazed opaque windows to rear, P shaped panel bath with fitted glass shower screen and wall mounted shower system over, acrylic panelled walls, vanity unit with top mounted wash hand basin, close coupled WC, vertical heated towel ladder, recessed ceiling lights, tile effect flooring, part tiled walls, extractor.
|
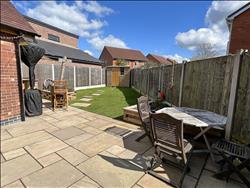
|
OUTSIDE
To the front :- tarmac driveway with room for two vehicles off road parking, paved path to front door, area of lawn, borders of shrubs.
To the rear :- fully enclosed by timber panel fencing, paved patio area with open oak veranda, courtesy lighting, raised borders of shrubs and planting, area of lawn, stepping stone paving to rear of garden with timber shed, outside security lighting, outside water tap, door leading into garage, timber gate to front.
|
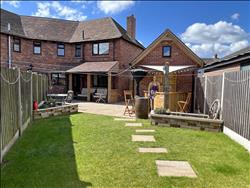
|
|
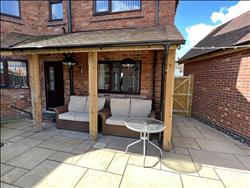
|
|
|
|
Detached Garage 5.25m (17' 3") x 3.10m (10' 2")
Electric roller garage door, power and lighting, eaves storage, UPVC double glazed window to front.
|
Floor plans
Energy Efficiency
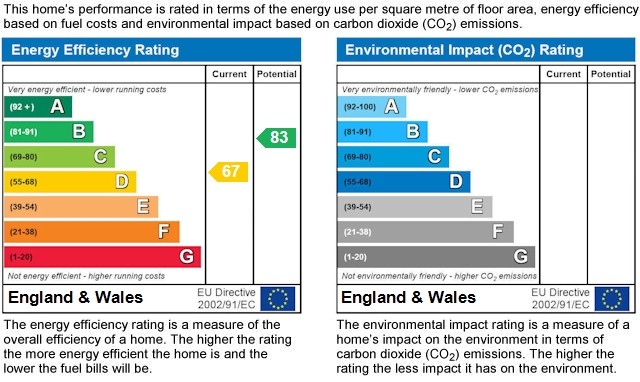
Certificate number
8451-7922-6140-9229-4922
|
|

