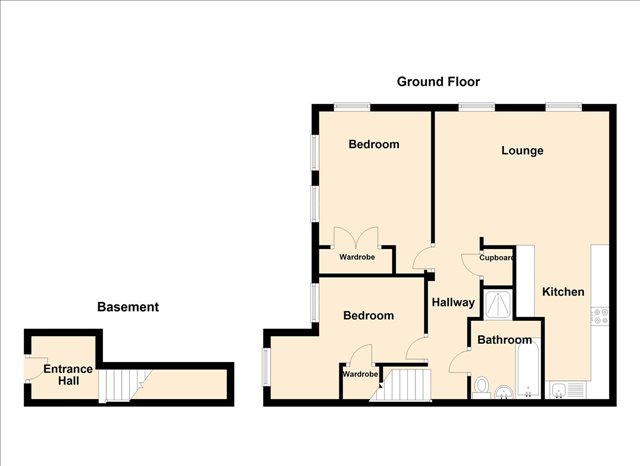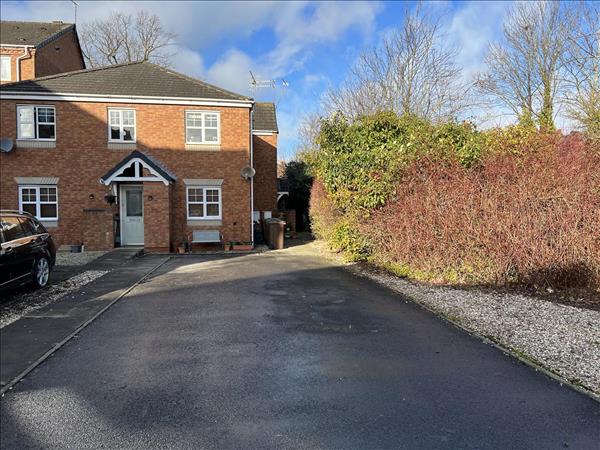|
Moccasin Way - Stafford - Stafford
|
2 Beds 1 Bath 1 Recep
|
- No Service Charge
- Spacious First Floor Apartment
- Beautifully Presented
- Two Double Bedrooms
- Own Private Access
- Entrance Hall
- Open Plan Living Space With Spacious Lounge/Diner & Fitted Kitchern
- Large Bathroom
- Plenty of Storage
- Off Road Parking Two / Three Vehicles
Price
£137,500
|
|
|
Property Video Buyers Guide Local map Aerial view Street view Epc
Slide show
Email a friend
|
|
|
Full Description
A beautifully presented first floor apartment with its own private entrance and driveway for off road parking. This spacious apartment offers an open plan living area and two double bedrooms; a short distance away are the variety of amenities in Stafford Town Centre including a variety of shops, restaurants, supermarkets and a mainline railway station. The motorway network accessed by both junctions 13 and 14 of the M6 motorway just a short drive away too.
In brief this property consists of :- private entrance hall, hallway, open plan living area and kitchen, two double bedrooms, bathroom and off road parking for 2/3 vehicles. (reference: OPNJ001202)
|
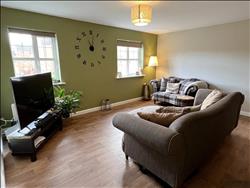
|
|
|
|
GROUND FLOOR
Canopy porch, UPVC double glazed door leading into :-
|
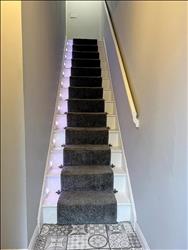
|
Entrance Hall
Tiled floor, radiator with decorative cover, ceiling light point, powerpoint, stairs to first floor.
|
|
|
Hallway
Wood effect laminate flooring, door to bedrooms, bathroom and airing cupboard housing gas combination boiler, opening into living area.
|
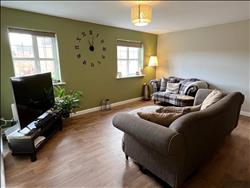
|
Lounge
Two UPVC double glazed windows to the front, multiple power points, TV point, ceiling light point, wood effect laminate flooring, double radiator, opening into:-
|
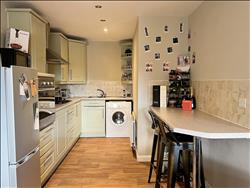
|
Kitchen
Fitted wall and base units in a shaker style finish including a range of cupboards and draws, space and plumbing for washing machine, integrated electric oven, space for upright fridge freezer, counter top over with inset stainless steel sink and drainer with mixer tap, inset four burner gas hob with stainless steel extractor hood and chimney over, tile splashbacks, radiator, recessed ceiling lights, breakfast bar, wood effect laminate flooring.
|
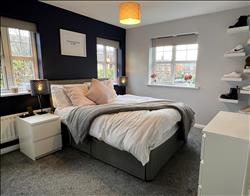
|
Bedroom 1
Two UPVC double glazed windows to the side, UPVC double glazed window to the front, multiple power points, TV point, built in double wardrobe, radiator with thermostatic control, ceiling light point, ample space for bedroom furniture.
|
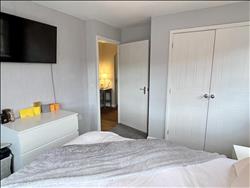
|
|
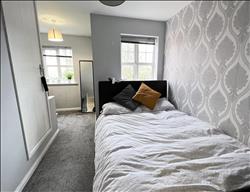
|
Bedroom 2
Two UPVC double glazed windows to the side, space for bedroom furniture, TV point, multiple power points, door to over stairs cupboard for wardrobe, ceiling light point.
|
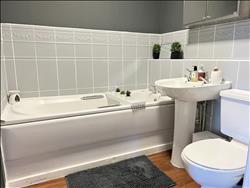
|
Bathroom
Panel bath, pedestal wash hand basin, close coupled WC, fully tiled built-in shower cubicle with wall mounted Triton shower system, ceiling light point, part tiled walls, shaver point, radiator, wood effect laminate flooring, extractor.
|
|
|
Outside
Driveway with room for 3 vehicles off road parking
|
Floor plans
Energy Efficiency
|

