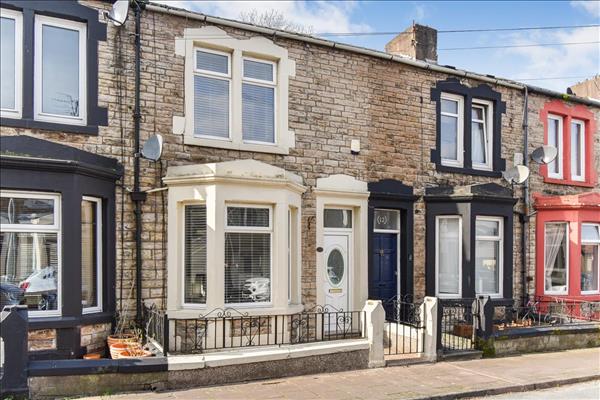 |
| Infirmary Road - Workington | 2 Beds 1 Bath 2 Receps |
|
| Local map Epc Slide show Email a friend |
|
Full Description
Price Reduced! Located in a quiet residential area of Workington, this extended, two bedroom property, is a step up from most in the area. Set back from the road by a small pavement garden, the attractive front elevation has both a bay window and double window on the first floor. The heart of this home is the large lounge diner that extends to the full depth of the original property. This is a great family space that benefits from lots of natural light, thanks to the full height bay window and large window to the rear elevation. A feature electric fire complements the fully serviced, gas central heating system. The adjoining kitchen has plenty of worktop and storage space and has an integrated oven, hob and extractor. A door from the kitchen leads down into a double cellar space that is perfect for storage. Upstairs, there are two, proper double bedrooms, offering plenty of space for beds and bedroom furniture. The internal accommodation is completed by a large, tiled family bathroom. It is a little dated, but comes with a corner bath and separate shower cubicle. Outside, the property has a private rear yard that has a small decked area. In summary, a well built and well maintained property in a great location. An affordable property that has lots of useable space throughout. Perfect for first-time buyers or anyone looking to downsize, early viewing is highly recommended. Additional Information Council Tax Band A Residents' Parking Permits Property Address: 14 Infirmary Road, Workington, CA14 2UG. Please quote this address when you enquire about this property. (reference: OPNB000503) |
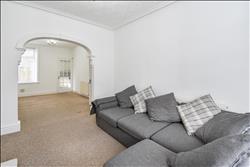 Lounge Diner |
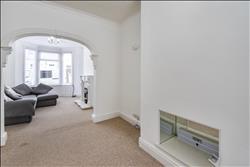 Lounge Diner |
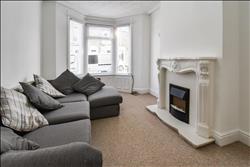 Lounge Area 3.60m (11' 10") x 3.20m (10' 6") |
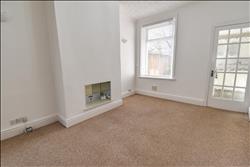 Dining Area 4.28m (14' 1") x 3.20m (10' 6") |
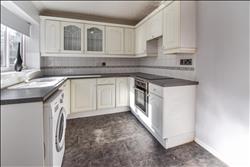 Kitchen 3.24m (10' 8") x 2.50m (8' 2") |
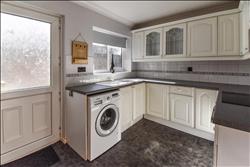 Kitchen |
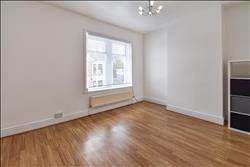 Bedroom 1 4.28m (14' 1") x 3.60m (11' 10") |
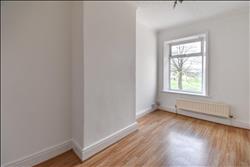 Bedroom 2 4.28m (14' 1") x 2.44m (8' 0") |
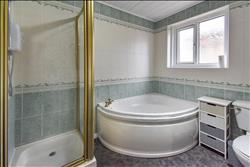 Bathroom 3.24m (10' 8") x 2.50m (8' 2") |
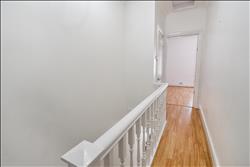 Landing |
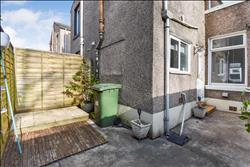 Rear Yard |
Floor plans
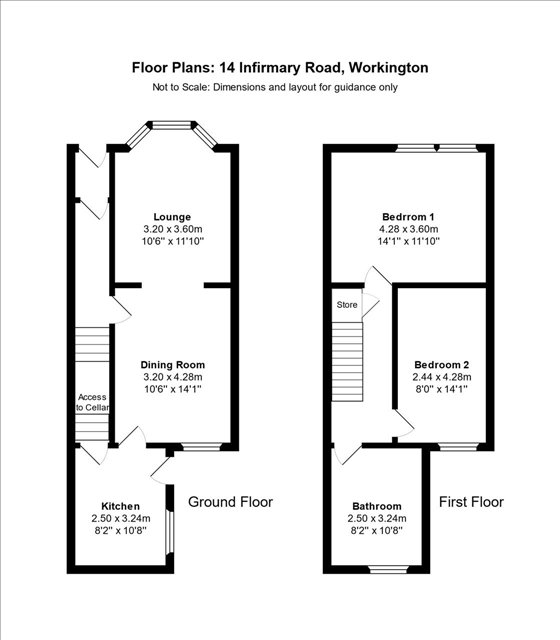 |
Energy Efficiency
