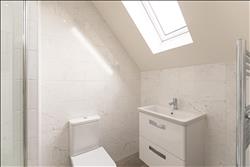 |
| Alfa Way | 3 Beds 2 Baths 1 Recep |
|
| Local map Slide show Email a friend |
|
Full Description
This three bedroom semi detached home is on a quiet street on the Aldon Wood development in Great Sankey. The property is only 18 months old and comes so is in great condition throughout. The property comes with kitchen diner, utility room, three large bedrooms, tow bathrooms and downstairs WC, large rear garden for this style of home. Inside the property has an inviting entrance hallway way leading through to the lounge which is bright and spacious and is finished with a laminate flooring which goes all the way through the property and media wall. The kitchen diner again is a great space and has been upgraded from the builder, It is finished with grey units, integrated fridge freezer, dishwasher, oven and hob, extractor fan and space for dining room table. The downstairs is then complete with downstairs WC/ Utility room which has space for both a washer and drier. To the first floor where there are two bedrooms and a bathroom. Bedroom two is a spacious double bedroom with storage cupboard and alcove for built in wardrobes. Bedroom three is again a double bedroom and would make a great nursery or office. The family bathroom is also on this floor and has been upgraded with bath with shower overhead, wash hand basin with double draw vanity unit, tiled walls and vinyl flooring. the top floor houses the master bedroom and Ensuite. This master bedroom is a very large double bedroom with velux windows and standard window letting in plenty of natural light. The master then has an Ensuite with double shower unit, wash hand basin and WC. Outside the garden is a great size for a new build style home and is very low maintenance with patio and shale throughout the rest of the garden and to the front a driveway fit for two cars. (reference: OPN3000530) |
 Lounge |
 Lounge |
 Kitchen |
 Kitchen |
 Kitchen |
 Utility Room |
 Bedroom |
 Bedroom |
 Bedroom |
 Bathroom |
 Bathroom |
 Bedroom |
 Bedroom |
 Bedroom |
 Bathroom |
 Garden |
 Garden |
 Garden |
Floor plans
 |
Energy Efficiency

