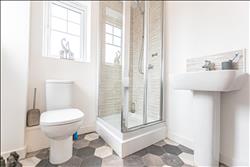|
Fairclough Park Road
|
3 Beds 3 Baths 1 Recep
|
- Amzing three bedroom detached property
- Corner plot
- Open plan living space
- Two bathrooms and downstairs WC
- Desirable development
Price
£290,000
|
|
|
Local map
Slide show
Email a friend
|
|
|
Full Description
DETACHED HOME – THREE BEDROOMS – SUPERB OPEN PLAN LIVING – HIGH GLOSS KITCHEN UNITS – QUARTZ WORKTOPS - DETACHED GARAGE – PRIVATE PARKING – INDIAN SANDSTONE PAVING - WONDERFUL WALKS NEARBY – EXCELLENT SCHOOLS – CLOSE COMMUTE TO MANCHESTER / LIVERPOOL
Situated close to many outstanding countryside walks and nearby the town centre of Leigh – we are proud to offer to the market this fantastic three-bedroom detached home on a very popular development in East Leigh. The property has been finished to a very high standard throughout, with the current owner making some wonderful changes to the overall layout, creating some fantastic open plan living accommodation.
Inside the property has an inviting entrance hallway that greets you with stunning porcelain tiles that run throughout the whole of the downstairs. The main reception room has now been opened out by removing a dividing wall with the kitchen-diner to create an appealing open plan living space which gives it an airy and unique feel. The kitchen dining area is finished with high gloss quality grey units, stunning upgraded quartz work tops, integrated oven and hob, fridge freezer and dishwasher. There are French doors leading to the back garden. The downstairs is complete with WC and cloakroom.
Step upstairs and there are three excellent sized bedrooms with the master bedroom being a large double room which benefits from having a contemporary En-suite shower room. Bedroom two is a large double and bedroom three has wonderful floor to ceiling built in wardrobes which could be used as a third bedroom or office. The family bathroom is in keeping with the rest of the property and is bright and modern. The landing is spacious with a window on the stairs allowing lots of natural light to flow through. There is also a handy storage unit / cupboard on the landing.
Outside the property has a private and low maintenance rear garden which is walled and comes with the very stylish landscaped Indian sandstone paving. The front garden has a charcoal slate covering and there are shrubs around the property border. The property has the bonus of a private driveway and also has a detached garage which is currently split into both storage and a utility/drying room with washing machine and American Fridge Freezer - perfect for keeping any washing out of the way of the kitchen and extra storage.
The property is close to lots of very popular primary and secondary schools.
COUNCIL TAX BAND D
(reference: OPN3000498)
|
 |
 |
Floor plans
Energy Efficiency
|























