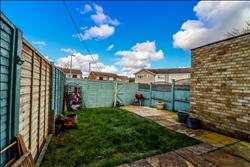| Wakelin Avenue | 3 Beds |
|
| Local map Slide show Email a friend |
|
Full Description
A lovely three-bedroom family home, spread across two floors for comfortable living. As you step inside, you're greeted by an entrance hall leading to a convenient cloakroom with WC. The property features a well-appointed open-plan kitchen/dining area with ample storage and space for standard appliances. Adjacent is a generously sized sitting room overlooking the rear garden, complete with a separate study area for added functionality. Upstairs, you'll find three good-sized bedrooms, a family bathroom with a bath and separate shower enclosure, and a landing with a large cupboard for storage. Outside, the property offers a parking space leading to the garage and a small front garden. The rear garden is mainly laid to lawn with a patio area, perfect for outdoor relaxation. An external storage area adds extra convenience to the front of the property. Situated in Sawston, one of Cambridgeshire's largest communities, residents enjoy a wide range of amenities including shops, schools, and convenient transportation links to Cambridge City Centre and beyond. With easy access to major roads and rail networks, commuting is hassle-free, making this home an ideal choice for families. We believe this property is a steel-framed construction. Our in-house mortgage advisors are ready to assist with obtaining a competitive mortgage rate for this property (subject to status). (reference: OHAF000227) |
 |
 |
 |
 Kitchen/Dining Room 4.24m (13' 11") x 5.22m (17' 2") |
 Dining Room |
 Kitchen |
 Kitchen |
 Kitchen |
 Downstairs WC |
 Sitting Room 3.60m (11' 10") x 5.22m (17' 2") |
 Sitting Room |
 Sitting Room |
 Sitting Room |
 Study Area |
 Bedroom 1 3.74m (12' 3") x 2.76m (9' 1") |
 Bedroom 1 |
 Bedroom 1 |
 Bedroom 1 |
 Bedroom 2 3.32m (10' 11") x 2.84m (9' 4") |
 Bedroom 2 |
 Bedroom 3 2.82m (9' 3") x 2.40m (7' 10") |
 Bedroom 3 |
 Bedroom 3 |
 Bedroom 3 |
 Bathroom |
 Bathroom |
 Bathroom |
Floor plans
 |
Energy Efficiency

