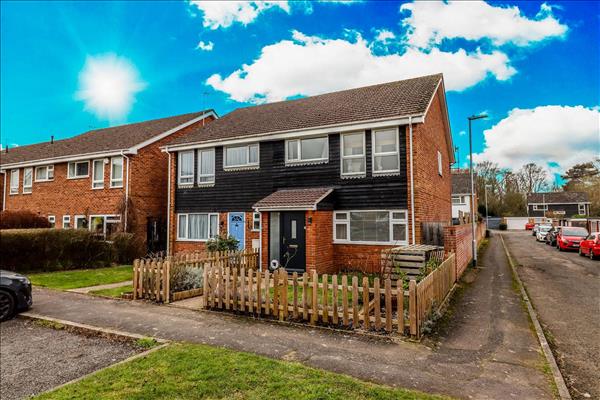| Hall Crescent | 4 Beds |
|
| Local map Slide show Email a friend |
|
Full Description
Situated within a tranquil residential cul-de-sac, this spacious four-bedroom semi-detached family home offers a peaceful retreat. Conveniently located just moments away from a diverse range of local amenities in the village, the property also boasts excellent transport links to Cambridge, London and beyond. Nestled in a quiet cul-de-sac, the residence features two floors and a pitched tiled roof. Upon entering through the front door, you are welcomed into a generous entrance hallway, providing ample space for coats and shoes. The hallway leads to a cloakroom with a low-level WC and wash basin. Continuing through, the entrance hall opens up to a spacious open-plan reception room stretching from the front to the rear of the home. Bi-fold doors lead to the rear garden, and within the reception room, there is ample room for an office area and a well-sized dining room. Adjacent to the dining room is the recently refurbished kitchen, equipped with wall and floor units, an integrated sink with a mixer tap, a double oven, a six-ring gas hob, and an integrated washer/dryer and dishwasher.. Ascending to the first floor, an open landing awaits you. The upper level comprises three generous double bedrooms and a good-sized single bedroom, offering abundant space for the entire family. Completing the first floor is the family bathroom, featuring a panel bath, separate shower cubicle, a low-level WC, and a vanity wash basin. The property boasts both front and rear gardens. The open front garden is predominantly laid to lawn with a paved pathway leading to the front door and side access. The enclosed rear garden includes a spacious block-paved patio area for outdoor dining, lawned sections, herbaceous borders, and a side access gate leading to the front. Additionally, the home benefits from a single garage located nearby. Sawston, one of Cambridgeshire's largest communities, offers an array of amenities, including a village supermarket, shops, a bank, a chemist, and professional facilities. Two business parks are situated on the outskirts. The village also hosts two primary schools, the Sawston Child Care Nursery School, and a village college offering diverse adult educational opportunities. Conveniently located near Junction 10 of the M11 and Whittlesford mainline station, the property provides an excellent commuter service to London Liverpool Street in under an hour. Stansted Airport is easily accessible at approximately 22 miles away. A regular bus service and cycle path connect the village to Cambridge City Centre. (reference: OHAF000221) |
 Sitting Room/Lounge/Dinning |
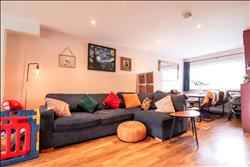 Sitting Room/Lounge/Dinning |
 Sitting Room/Lounge/Dinning |
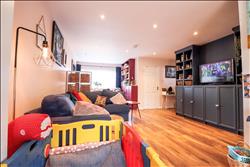 Sitting Room/Lounge/Dinning |
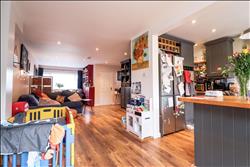 Sitting Room/Lounge/Dinning |
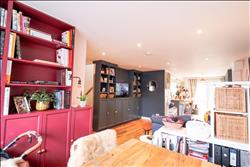 Sitting Room/Lounge/Dinning |
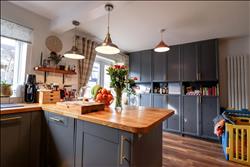 Sitting Room/Lounge/Dinning |
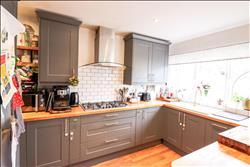 Kitchen |
 Kitchen |
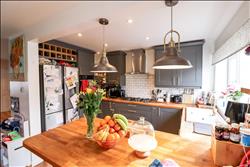 Kitchen |
 Kitchen |
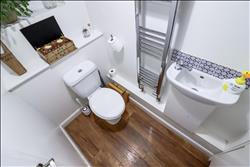 Ground Floor WC |
 Bedroom 1 |
 Bedroom 1 |
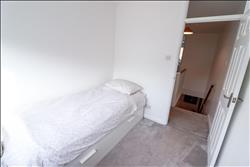 Bedroom 1 |
 Bedroom 2 |
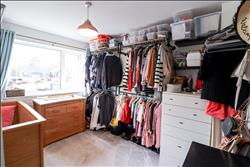 Bedroom 2 |
 Bedroom 2 |
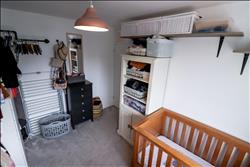 Bedroom 2 |
 Bedroom 3 |
 Bedroom 3 |
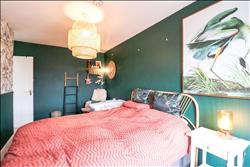 Bedroom 3 |
 Bedroom 3 |
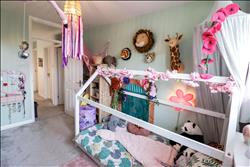 Bedroom 4 |
 Bedroom 4 |
 Bedroom 4 |
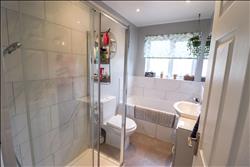 Family Bathroom |
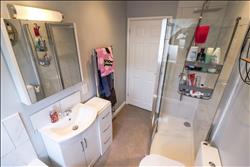 Family Bathroom |
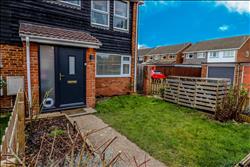 Front Garden |
 Front Garden |
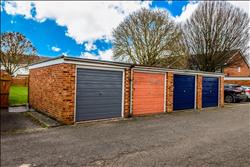 Garage |
 Rear Garden |
Floor plans
 |
Energy Efficiency
