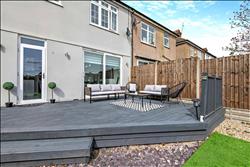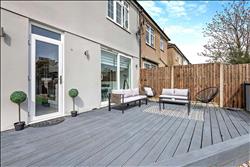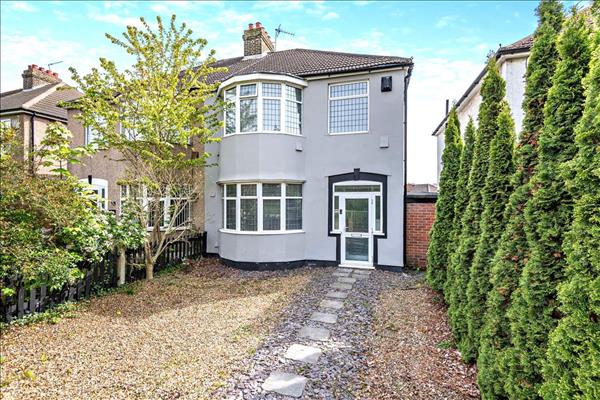| Torbrook Close | 3 Beds 1 Bath 2 Receps |
|
| Local map Slide show Email a friend |
|
Full Description
We are delighted to offer this exceptional 1930's three-bedroom semi-detached house situated in a highly popular location in Bexley. This impressive bay fronted property is presented to a very high standard and offers generous accommodation throughout. The spacious living area provides the perfect spot for relaxation while the bright and separate dining room enjoys delightful views of the sunny rear garden from the sliding doors. The well-appointed modern kitchen has the added benefit of a very useful utility/store room to the side which has ample space to accommodate all your utility needs. Moving to the first floor, there are three bedrooms, two with built-in wardrobes along with a luxuriously appointed fully tiled three-piece family bathroom. Externally the property benefits from both a front garden and a beautiful low maintenance south facing rear garden which is a delightful outdoor space to enjoy with an artificial lawn, decked area, and rear access leading to private parking for two vehicles and a useful brick-built garage. The house also offers further opportunity to add value, with the potential to extend and provide additional accommodation, subject to the necessary planning and consents. Positioned in an enviable location, this impressive home will prove an excellent choice for commuters and also families who will benefit from easy access to several highly regarded schools including the ever-popular Upton Primary, Townley Grammar and Beth's Grammar, all of which are within easy walking distance. Bexley Village with itís pretty High Street is close by with a selection of independent stores, family-run businesses, pubs, restaurants and a mainline station with excellent regular commuter services into central London. A rare opportunity to acquire this fantastic property equally appealing to owner occupiers whilst also offering huge investment potential with an impressive rental return. (reference: OHAE000226) |
 Sitting Room 4.54m (14' 11") x 3.75m (12' 4") |
 |
 Dining Room 4.16m (13' 8") x 3.45m (11' 4") |
 |
 Kitchen 2.93m (9' 7") x 2.13m (7' 0") |
 Utility 4.92m (16' 2") x 1.13m (3' 8") |
 |
 |
 |
 |
 |
 |
 |
 |
 Bedroom 4.56m (15' 0") x 3.45m (11' 4") |
 |
 Bedroom 4.18m (13' 9") x 2.75m (9' 0") |
 |
 Bedroom 2.44m (8' 0") x 2.15m (7' 1") |
 |
 Garage 6.16m (20' 3") x 2.73m (8' 11") |
 |
 |
Floor plans
 |
Energy Efficiency

