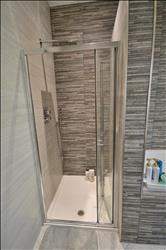|
VIRTUAL TOUR Local map Aerial view Epc
Slide show
Email a friend
|
|
|
Full Description
NEW... NEW... NEW... This stunning much improved 3 bedroom home with 2 receptions, Multi fuel central heating powered by either the solid fuel stove or the gas combi boiler, UPVC double glazing, dressing room and on site car parking must be seen to be appreciated. Entering the house you have a lobby, hall with glass infilled bannister, lounge, dining room with solid fuel stove, attractive white fronted fitted kitchen with integrated oven, hob and hood, utility room and useful downstairs toilet to the ground floor. Upstairs you'll find a landing, 3 bedrooms (2 with fitted robes), large Dressing room/nursery/studio off the master bedroom and a spacious white suited bathroom with both bath and separate shower. Outside there is a rear patio yard and large block paved driveway/car parking area. Constructed around the early 1900s the property is within reach of local schools, shops and the Stanley to Consett bus route. Nearby are also fantastic local attractions such as Beamish Open Air Museum, Tanfield Railway as well as Causey Arch and Stanley town centre with it's local and larger shops is a few minutes walk away. (reference: 39S000352)
|
|
|
GROUND FLOOR
|
|
|
ENTRANCE LOBBY 2.16m (7'1") x 0.86m (2'10")
Tiled floor.
|

|
ENTRANCE HALL 2.16m (7'1") x 4.42m (14'6")
Glass sided balustrade. Understair cupboard. Tiled floor. Column radiator.
|

|
LOUNGE 4.09m (13'5") x 4.14m (13'7")
Coal effect gas fire set in period style fireplace. Tiled floor and skirting board. Column radiator. Double doors to the Dining room.
|

|
DINING ROOM 3.84m (12'7") x 4.24m (13'11")
Solid fuel stove inset in an adam style fireplace. Tiled floor. Column radiator.
|

|
KITCHEN 2.46m (8'1") x 3.15m (10'4")
Single bowl sink unit set in a range of white fronted wall and floor units with built in oven, hob, & hood. Tiled floor. Column radiator.
|

|
UTILITY 2.21m (7'3") x 4.22m (13'10")
Stainless steel sink unit single drainer set in a range of white fronted wall & floor units. Plumbed for automatic washing machine and dishwasher. Part tiled walls & tiled floor.
|
|
|
CLOAKROOM 2.29m (7'6") x 0.89m (2'11")
with low level w/c with integrated hand basin. Tiled walls & floor.
|
|
|
FIRST FLOOR
|
|
|
LANDING 1.09m (3'7") x 2.67m (8'9")
Tiled floor.
|

|
BEDROOM (1) 2.34m (7'8") x 4.17m (13'8")
(Plus robes)
Fitted robes. Column radiator.
|

|
DRESSING ROOM/NURSERY 2.34m (7'8") x 4.17m (13'8")
Tiled floor. Column radiator.
|

|
BEDROOM (2) 3.12m (10'3") x 4.24m (13'11")
(Plus robes)
Fitted robes. Column radiator.
|

|
|

|
BEDROOM (3) 2.18m (7'2") x 2.64m (8'8")
Column radiator.
|

|
BATHROOM 2.34m (7'8") x 3.10m (10'2")
with white panel bath, shower cubicle, vanity basin, and low level w/c. Sunken down lighter spotlighting. Tiled walls & floor. Heated towel rail.
|

|
|

|
EXTERNALLY
Rear block paved patio and lower block paved car parking area/drive.
|

|
|

|
|
|
|
TENURE
Freehold.
|
|
|
COUNCIL TAX
Band: A
|
|
|
EPC
Energy rating 'E'.
|
|
|
ADDITIONAL INFORMATION
Not in a conservation area.
Very low flood risk.
Broadband: Basic 15mbps Superfast 74Mbps
Mobile phone coverage: EE, Vodafone, Three, O2
Satellite / Fibre TV Availability: BT, Sky, Virgin
|
|
|
VIEWING
via agents
83 FRONT STREET
STANLEY
TEL 01207 236333/237803
|


















