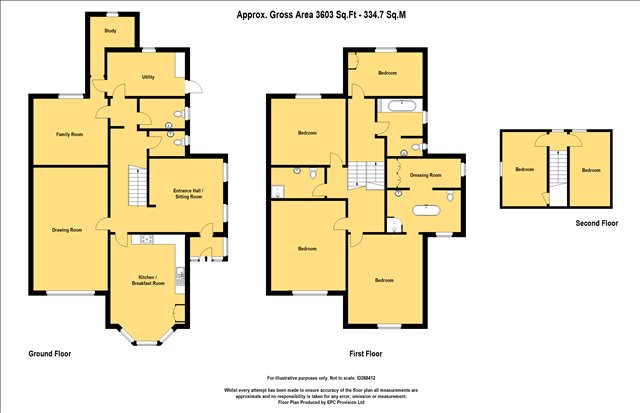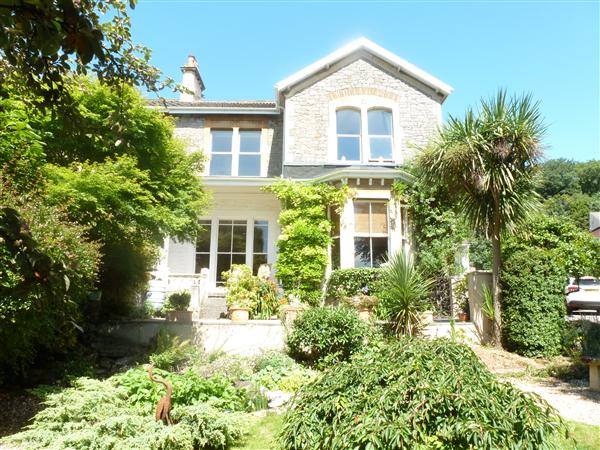 |
| Eastfield Park - Weston-super-Mare | 6 Beds 3 Baths 3 Receps |
|
| Local map Aerial view Slide show Email a friend |
|
Full Description
NO ONWARD CHAIN! Fancy living in a "wow factor" Victorian house of around 3064 Square Feet? Tucked away from the hustle and bustle, yet overlooking superb vistas, with ample accommodation, Victorian features throughout, with a modern twist. And a share of Eastfield Park to boot! SUPERB 5/6 BEDROOM VICTORIAN FAMILY HOME OF AROUND 3064 SQ.FT WHICH COMES WITH IT'S OWN SHARE OF PARADISE. Every once in a while a property comes along that is quite exceptional and this cracking Victorian semi is just one of those. Tucked away on a good sized plot in a private road on the hillside, the surroundings are so very peaceful it's hard to imagine being close to town. Built in 1879 and designed by Hans Price, this is a very handsome house jam packed with features so redolent of its' era and simply bursting with character. As one would expect the rooms are all very well proportioned providing great living space for families and have some wonderful ceilings with ornate roses, cornicing, some working shutters and fabulous deep moulded architraves and skirting boards. Having been lovingly restored by our clients over the last 12 years the property is presented in very good order and comprises 3 reception rooms, a big family kitchen with plenty of space for a table and chairs, utility and 2 cloakrooms on the ground floor. Upstairs there are 4 double bedrooms and 3 bathrooms whilst on up again there is a further double bedroom and scope to create a 6th or sitting room for a teenager. For those requiring space for a dependent relative, there is the potential to create a self contained annexe on the ground floor. The whole benefits from gas central heating whilst outside there is a DOUBLE garage, plenty of parking and really lovely gardens which at the rear are walled, plus a SHARE OF THE COMMUNAL PARK enjoyed by other occupants in this exclusive enclave. Viewing absolutely essential to appreciate all this super house has to offer. (reference: NEMHDKJND) |
|
| |
| Accommodation:
Timber door to Entrance Hall/Sitting Room: 14' 11" (4.55m) x 14' 10" (4.52m) plus inner hallway 2 sash windows, 3 wall light points, radiator with ornate cover, parquet floor Entrance porch Quarry tiled floor, timber door to: | |
| Inner Hallway:
Stairs to first floor, 2 wall light points, radiator with ornate cover, parquet floor. | |
| Drawing Room:
25' 6" (7.77m) x 15' 0" (4.57m) A magnificent room with triple full height sash windows with working shutters giving access to a sun trap balcony and the front patio. Superb ceiling rose with deep cornicing and picture rails. Feature fireplace for open fire, 2 radiators | |
| Kitchen/Breakfast Room:
21' 6" (6.55m) into bay x15' 0" (4.57m) A fabulous family space with ample room for a table and chairs. Fitted with an attractive range of base, drawer and wall units including centre island unit. Contrasting wood effect work surfaces over incorporating inset stainless steel double bowl single drainer sink, mixer tap over and tiled surround. Dual fuel Belling Range cooker, 5 gas rings, 3 electric ovens, cupboard housing Vaillant gas fired boiler supplying domestic hot water and central heating to the ground floor, Bosch dishwasher. Deep bay with triple sash windows and working shutters, window seat. Very ornate cornicing, stripped wood floor, radiator. | |
| Cloakroom:
Comprising a modern white suite with low level WC, pedestal wash hand basin, tiled splash back. | |
| 2nd Cloakroom and Boot Room:
Having a modern white suite comprising a low level WC, inset vanity basin with drawers under, mixer tap and tiled splash back, radiator, parquet floor. | |
| Family Room:
15' 0" (4.57m) x 13' 4" (4.06m) Sash windows with working shutters, feature glass tiled wall with lighting, radiator with ornate cover, coved ceiling. | |
| Study:
8' 11" (2.72m) x 5' 10" (1.78m) Radiator | |
| Utility:
Range of built in cupboards, Belfast sink, plumbing for washing machine, radiator, tiled floor, door to courtyard. From hallway stairs to: | |
| First Floor:
First Floor: Split level landing which is very spacious, feature stained glass sky light, ornate cornicing, 3 wall light points, radiator. | |
| Master Bedroom:
A superb suite comprising: Bedroom Area: 18' 0" (5.49m) x 15' 1" (4.6m) Lovely views towards the Mendips, cornicing and picture rails, 2 radiators, parquet floor. Arch to: | |
| Ensuite:
14' 11" (4.55m) x 9' 4" (2.84m) Definitely a spot to unwind after a heavy day. Dual aspect windows with far reaching views. Modern white suite comprising low level WC, vanity basin with drawers under, mixer tap. Tiled shower cubicle with mains shower, free standing roll top bath with telephone style taps, tiled to ½ wall height, chrome towel rail, radiator, 3 wall light points, cornicing, arch to | |
| Dressing Room:
Cupboard housing gas fired boiler supplying hot water and central heating to the upper floor. | |
| Bedroom 2:
18' 0" (5.49m) x 14' 11" (4.55m) Cornicing and picture rails, plus lovely views. Wonderful feature fireplace with tiled inserts, stripped wood floor, 2 radiators. | |
| Shower Room:
White suite comprising low level WC, shower cubicle with mains shower, vanity basin and drawers under, extensive wall tiling, ladder radiator. | |
| Bedroom 3:
14' 11" (4.55m) x 13' 4" (4.06m) Picture rails and feature fireplace with iron grate and timber over mantle, radiator. | |
| Bedroom 4:
15' 5" (4.7m) x 8' 11" (2.72m) Built in cupboard with hanging space and shelving, views to the rear garden, radiator. | |
| Bathroom:
Modern white suite comprising low level WC, pedestal wash hand basin, radiator, panelled bath, attractive tiling. From the landing, narrow stairs to: | |
| Bedroom 5:
15' 5" (4.7m) x 9' 0" (2.74m) Built in cupboard, radiator, exposed floor boards. | |
| Potential Bedroom 6:
14' 10" (4.52m) x 8' 4" (2.54m) Exposed floor boards, access to roof space, radiator. | |
| Outside:
The property is approached over a Tarmac driveway with parking for several vehicles to a DETACHED DOUBLE GARAGE The gardens are a delight, both enjoying a good degree of privacy. At the front they are particularly well stocked with a profusion of established trees, shrubs and flowering plants with ornamental pond and sunny patio. The rear garden is enclosed mainly by high stone walling and is landscaped on 3 different levels, the largest of which is laid to lawn with a wide border prepared ready for either planting or decking. There is also a very useful POTTING SHED and attractive SUMMERHOUSE perfect for lazy summer days. Viewing is essential to appreciate all this great family home has to offer. | |
|
EPC: E |
Floor plans
 |

