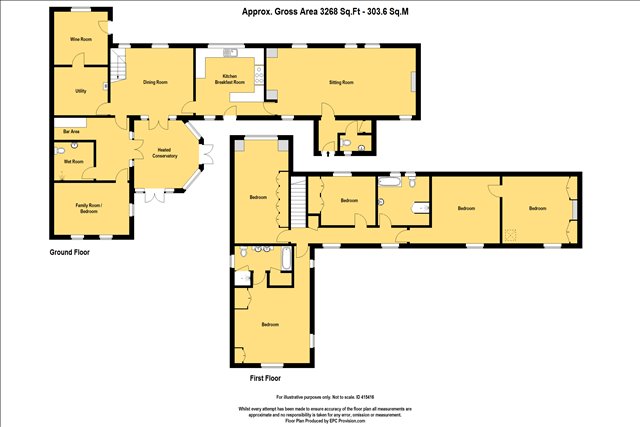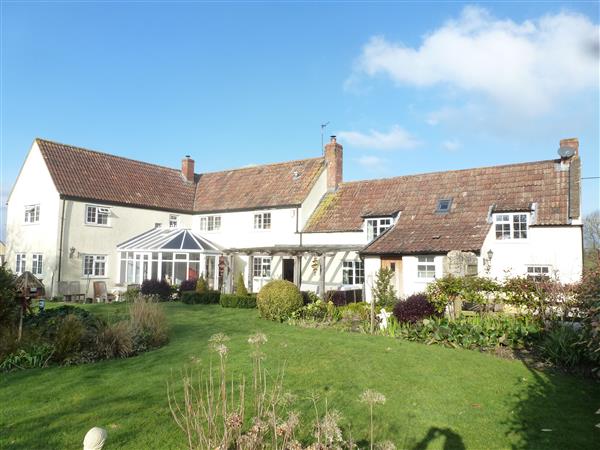 |
| Myrtle Cottage - Stone Allerton | 5 Beds 3 Baths 4 Receps |
|
| Local map Aerial view Slide show Email a friend |
|
Full Description
We feel very privileged to be marketing this beautiful detached 4/5 bedroom cottage in the highly desirable village of Stone Allerton and which has been lovingly preserved and extended by the current owner who has lived here for over forty years. The cottage would suit a variety of owners, particularly families as it is in the superb school catchments of Weare Academy, Hugh Sexeys Middle School and Kings of Wessex or simply those who want and need plenty of space. Currently consisting of on the ground floor, a sitting room with Inglenook fireplace having a wood burning stove, kitchen/breakfast room with granite work surfaces, dining room, cloakroom, inner hallway which has previously doubled up as a Snooker room, conservatory, brand new wet room, family room/bedroom and conservatory, utility and wine room. On the first floor there is a light and airy master bedroom with views over the gardens, ensuite with bath and separate shower, three further double bedrooms, hotel style bathroom and further accommodation which could be converted to a gorgeous ensuite subject to any necessary planning consent. The real priceless gem in all of this flexible accommodation are the stunning gardens which extend to approximately 1 ˝ acres. There are sun spots in all directions, from the glazed pergola, the patio, the orchard, the gazebo; the luxury of outside space goes on and on. It truly is a gardener’s paradise, offering purchasers the complete package. The whole benefits from double glazed windows, oil fired central heating, double garage with electric doors, stunning “Sound of Music style” gazebo, plenty of parking and the glorious gardens. (reference: MYRTLECOTT) |
|
Accommodation: Door to porch: Double glazed to side aspect, tiled floor, cupboard with shelving. Cloakroom: Having a modern suite comprising low level WC, pedestal wash hand basin, tiled surround, frosted window to rear aspect, radiator. Farmhouse style door to: | |
|
Sitting Room: 30' 03" (9.22m) x 15' 04" (4.67m) overall A very generous room that could be divided, 3 double glazed windows to front, 2 double glazed windows to rear aspect overlooking garden. Feature Inglenook fireplace with wood burning stove, feature beams, 2 radiators. | |
|
Kitchen/Breakfast Room: 16' 0" (4.88m) x 10' 09" (3.28m) A modern kitchen with timber base, drawer and wall units, granite work surfaces over incorporating a stainless steel single drainer sink with mixer tap. Tecnik range cooker, chimney extractor over, integrated Tecnik dishwasher, cupboard housing Ecowater system for soft water, space for fridge/freezer, breakfast bar, radiator, door to outside, double glazed window to front aspect and second double glazed window to side, oak floor. | |
|
Stable door to: | |
|
Dining Room: 17' 02" (5.23m) x 15' 05" (4.7m) Double doors to conservatory, double glazed window to front aspect, second double glazed smaller window to front, stairs to first floor landing, 2 radiators. Utility: A very generous utility with wall mounted oil fired boiler supplying domestic hot water and central heating, plumbing for washing machine and tumble drier, Belfast sink. Wine Room: A great space for its namesake, cool enough to preserve wine at a steady temperature, oil tank with direct access from the road for oil delivery purposes, door to outside, double glazed to front aspect, meters. | |
|
Inner Hallway: 15' 06" (4.72m) x 7' 04" (2.24m) into 11' 04" (3.45m) This area has been used to house a Snooker table, currently used as a bar area with built in bar, double doors to conservatory, radiator. Family Room/Bedroom 5: 15' 06" (4.72m) x 11' 06" (3.51m) Dual aspect double glazed windows overlooking the garden and patio, 2 radiators. Wetroom: A never been used space, previously set up for dependant relative, with low level WC, mains shower, wall mounted sink, tiled surround, ladder radiator. | |
|
Conservatory: 15' 04" (4.67m) x 14' 03" (4.34m) A delightful addition which is useable all year round, doors opening to the sunny patio area and overlooking the garden in all its glory, ceiling fan, tiled floor, radiator. From Dining Room, stairs to first floor landing: Two double glazed windows with beautiful views of the garden, shelved airing cupboard housing water tank. | |
|
Master Bedroom: 16' 02" (4.93m) x 14' 02" (4.32m) into 24' 03" (7.39m) A fantastic light and airy master bedroom with three double glazed windows to take advantage of the stunning gardens and beyond. A range of built in furniture including over bed cupboards, wardrobes, bedside table, vanity table, 2 radiators. | |
|
Ensuite: 12' 07" (3.84m) x 5' 10" (1.78m) Incredibly generous space comprising modern suite, low level WC, two vanity basins with storage under, frosted window to side aspect, shower cubicle with mains shower, panelled bath, cupboard with shelving, tiled surround, radiator, oak floor | |
|
Bedroom 2: 21' 10" (6.65m) x 10' 10" (3.3m) Vast second bedroom with build in cupboard with hanging space and shelving, double glazed window to front, radiator. | |
|
Bedroom 3: 14' 01" (4.29m) x 14' 02" (4.32m) Set in the oldest part of the house, so there is a slight height restriction upon entry to the room, but another fab double bedroom with double glazed window taking advantage of the gardens, radiator. | |
|
Door to additional accommodation: 14' 04" (4.37m) x 13' 08" (4.17m) Another flexible space with a multiple number of uses for example it lends itself to being a guest ensuite, or playroom or indeed another bedroom should it be required (subject to any necessary planning consents), having two cupboards, Velux window and second double glazed window, radiator. | |
|
Bedroom 4: 12' 05" (3.78m) x 11' 02" (3.4m) Double glazed window to front, 2 cupboards with hanging space and shelving, radiator. | |
|
Family Bathroom: 11' 10" (3.61m) x 10' 07" (3.23m) A really gorgeous bathroom comprising low level WC, Jacuzzi style bath, separate shower cubicle with mains shower, 2 double glazed frosted windows to front aspect, extensive and attractive tiles, radiator. | |
|
Outside: Myrtle Cottage’s most important ingredient is its garden, which has been maintained beautifully by the current owner, who had clearly taken pride in it. The garden comprises around 1 ˝ acres, mainly laid to lawn, with extensive established flower beds and plants, fruit trees, numerous flowering plants, a pergola which has been cleverly glazed so that it can be used all year round and a stunning water feature that lights up in the evening for those “summer night cap” moments. A show stopping Gazebo that stands out proudly, a timber shed, a smaller shed and greenhouse are all included in the sale. Myrtle Cottage is approached over a driveway with parking for a number of vehicles to a DETACHED DOUBLE GARAGE with electric door, light and electricity connected. EPC: F with potential C |
Floor plans
 |

