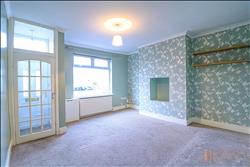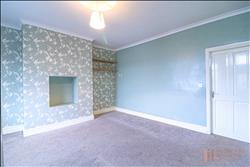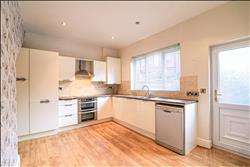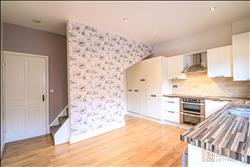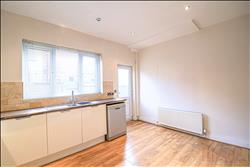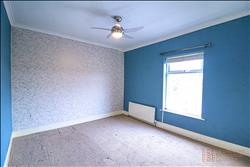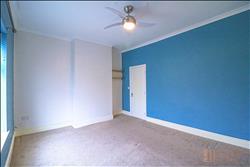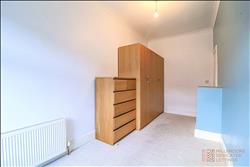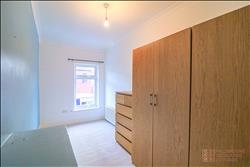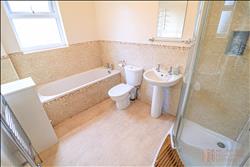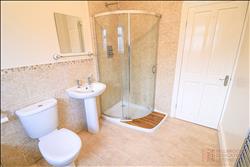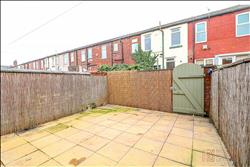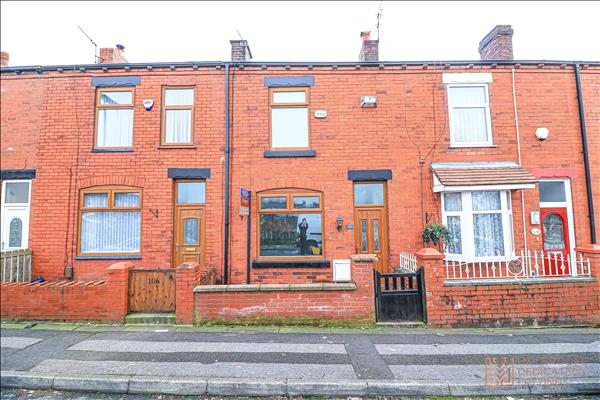|
Factory Street West, Atherton, M46 0EF - Atherton
|
2 Beds 1 Bath 1 Recep
|
- Spacious two bedroom terraced
- Well presented throughout
- Modern high gloss kitchen
- Four piece bathroom suite
- Gas centralheating (combi boiler)
- uPVC double glazing throughout
- Fully alarmed
- Front + rear gardens
- Excellent transport links
- Council tax: Wigan band A
£550
per month
Info
- Available NOW
|
|
|
Local map Aerial view Street view
Slide show
Email a friend
|
|
|
Full Description
Millbrooke are delighted to offer for let this stunning two bedroom mid terraced property. The house has been tastefully decorated throughout and features gas central heating (combi boiler), uPVC double glazing throughout and is fully alarmed. Comprising an entrance vestibule, spacious lounge, kitchen/diner complete with electric twin oven and hobs, integrated fridge + freezer and a freestanding dishwasher (dishwasher is offered non-maintained). To the first floor there is a spacious master bedroom to the front elevation, large second bedroom to the rear (offered complete with two wardrobes, draw chest and bedside cabinet if required) and a modern four piece bathroom suite. Externally the property has low maintenance gardens to both the front and rear elevations and ample on street parking. The property also offers views over allotments to the front so is not overlooked.
Ideally located within walking distance of Atherton town centre providing access to an abundance of shops, superstore and many other amenities. The property also offers excellent commuter links by bus with easy access to the new guided bus way between Atherton and Manchester City Centre and Atherton railway station is just 6 minutes away by car or 20 minutes on foot. Early internal viewing is highly recommended to appreciate this fantastic property. (reference: MIL1000532)
|
Lounge 4.34m (14'3") x 4.27m (14'0")
|
Kitchen/Diner 4.24m (13'11") x 3.86m (12'8")
|
Master Bedroom 4.24m (13'11") x 2.41m (7'11")
|
Second Bedroom 4.72m (15'6") x 2.11m (6'11")
|
Bathroom 2.97m (9'9") x 2.03m (6'8")
|
Garden
|
Energy Efficiency
|

