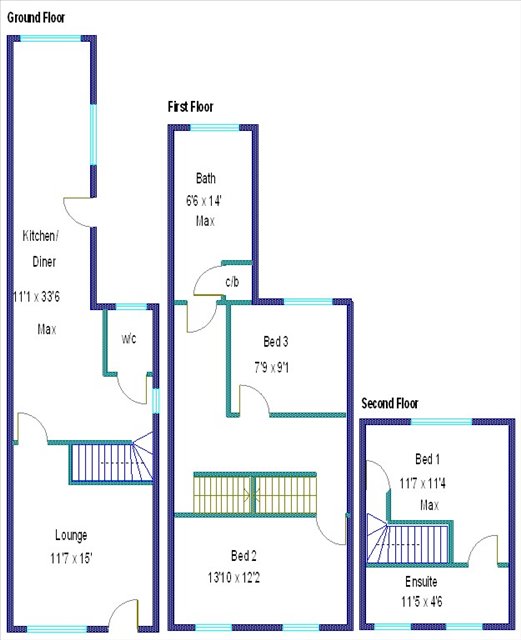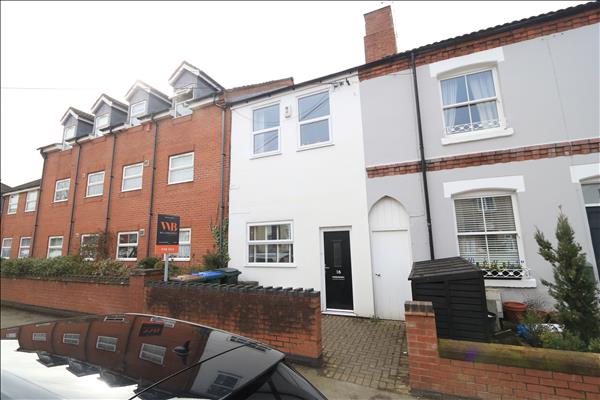 |
| Providence Street - Earlsdon | 3 Beds 2 Baths 2 Receps |
|
| Local map Aerial view Slide show Email a friend |
|
Full Description
A Stunning Period Terraced Home Set In The Heart Of Earlsdon - Gorgeous Kitchen / Diner - Lovely Lounge - Ground Floor WC - 3 Double Bedrooms - AMAZING FAMILY BATHROOM - En-Suite - Gardens To Front And Rear - Gas Central Heating - UPVC Double Glazing - CHECK OUT MY FLOOR PLAN - Superb Local Amenities & School Catchments - No Chain - Call Today To View 02476 011400 In Full Detail This Superb Home Comprises (Ground Floor) Lovely Lounge With Neutral Decor And Neutral Flooring Superb Open Plan Kitchen / Dining With Neutral Decor, Neutral Flooring And Superb Fully Fitted Kitchen With Built In Wine Fridge, Full Range Style Oven, Dishwasher, Fridge, Freezer and Washing Machine . Door To WC From Dining Area Ground Floor WC With Toilet And Sink Delightful Rear Garden With Patio And Laid Lawn (First Floor) Landing With Stairs To Second Floor Bedroom 3 (Double) With Neutral Decor And Flooring OUTSTANDING FAMILY BATHROOM Being Fully Tiled With A Walk In Shower. Cupboard Homing The Modern Combi Boiler Bedroom 2 (Double) With Neutral Decor And Flooring (Second Floor) Bedroom 1 (Double) With Neutral Decor, Neutral Flooring And Door To En-Suite En-Suite / Wet Room With Toilet, Sink And Shower Gas Central Heating - UPVC Double Glazing - Excellent Local Amenities And School Catchments This Property Should Be Viewed To Appreciate Call Today To View - No Chain 02476 011400 (reference: MEB1003089) |
Floor plans
 |

