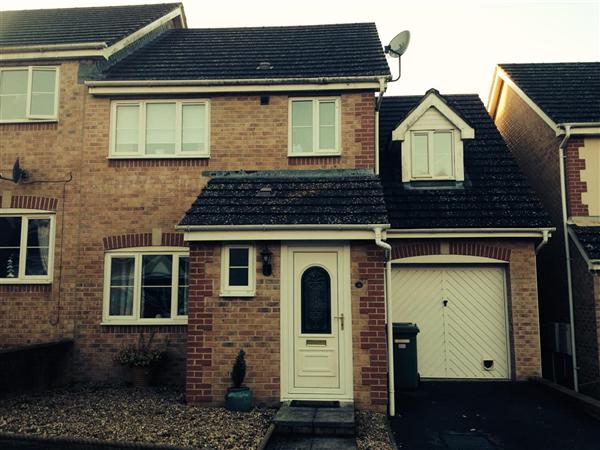| St. Peters Avenue - Pontyclun | 3 Beds 1 Bath 1 Recep |
|
|
| Local map Epc Slide show Email a friend |
|
Full Description
NO CHAIN. Lion Estate Agents are proud to offer this three bedroom semi detached executive house with conservatory, garage and drive. This modern property comprises of lounge, kitchen/diner, conservatory, utility room and w. c downstairs, and three double bedrooms with fitted wardrobes and bathroom upstairs. (reference: LIO1000469) |
| Hall 3.39m (11' 1") x 1.05m (3' 5") approx
The entrance hall has laminated wood flooring with a centre light fitting, 1 single power point and single radiator. with door to downstairs cloakroom. | |
| Downstairs WC
Downstairs white WC and wash hand basin, with tiled floor and a centre light fitting. Window to front. | |
| Living Room 3.60m (11' 10") x 4.52m (14' 10") approx
The living room has a large 3 panel UPVC window to the front of property, with side openings. The property is decorated to a high standard with a feature marble effect fireplace housing a electric fire, and a centre light fitting. It has a double radiator, with one single and three double power points. One BT open reach phone socket and two TV aerials. It also benefits from wood effect laminate flooring. | |
| Kitchen/Dining Room 4.48m (14' 8") x 3.08m (10' 1") approx
Fitted beech kitchen units with stainless steel gas hob and integrated electric oven, Hotpoint cooker hood and complemented by wall tiles to kitchen area. The kitchen also has two ceiling lights,3 x double and 1 x single power points and double radiator. Half the kitchen floor benefits from slate effect ceramic tiles the dining area is wood laminate. There are UPVC double patio doors leading into the UPVC conservatory. | |
| Utility Room 2.57m (8' 5") x 1.51m (4' 11") approx
The utility room features base and wall units with stainless steel sink drainer to work top with tiled surrounds .It has a double power-point with a centre light and a single radiator and slate effect tiled floor with a single door leading into the conservatory. | |
| Conservatory 3.31m (10' 10") x 3.34m (10' 11")
The conservatory has a tiled floor area with a feature papered wall. It all has 2 x double power point, centre light and a single door leading to double garage. | |
| Upstairs landing area 3.54m (11' 7") x 1.89m (6' 2") approx
The landing area has fully fitted carpet with 1 x single power point. The landing area also houses a airing cupboard with Powermax boiler. | |
| Bedroom 1 2.59m (8' 6") x 3.33m (10' 11") approx
The first bedroom has a fully fitted carpet, centre light and 2 x double power-points. The windows are Fully UPVC double glazed with 3 x panels and 2 x side openings, and radiator. The bedroom also boasts a single fitted wardrobe | |
| Bedroom 2 2.70m (8' 10") x 3.78m (12' 5") approx
Bedroom 2 -has fully fitted carpets with single radiator,3 x double power-points and 1 x TV aerial and fully fitted UPVC double glazed windows. The second bedroom has a feature papered wall. This bedroom also boasts 2 x double fitted wardrobe's and a single door leading to the ensuite bathroom | |
| Ensuite
White ensuite shower unit comprising of shower unit,sink,toilet vinyl covering to floor and a single radiator. | |
| Bedroom 3 2.57m (8' 5") x 5.57m (18' 3") approx
Bedroom 3 has fully fitted carpet with 1 x single and 1 x double radiator and a centre light. It also boasts UPVC double glazed windows with side opening and a single fitted wardrobe. | |
| Bathroom 1.86m (6' 1") x 1.73m (5' 8") approx
The bathroom consists of white bath with shower over head, sink and WC and a shaver point. Half tiled walls surrounding bath,wc and wash hand basin. Fully fitted UPVC windows with frosted glass and side opening. A extractor fan, centre light and vinyl floor covering and single radiator. | |
| Garden
The garden has a decking area to one side with the remainder of | |
| Kitchen/ Diner
Further to the description above The dining area of the kitchen |
Energy Efficiency

