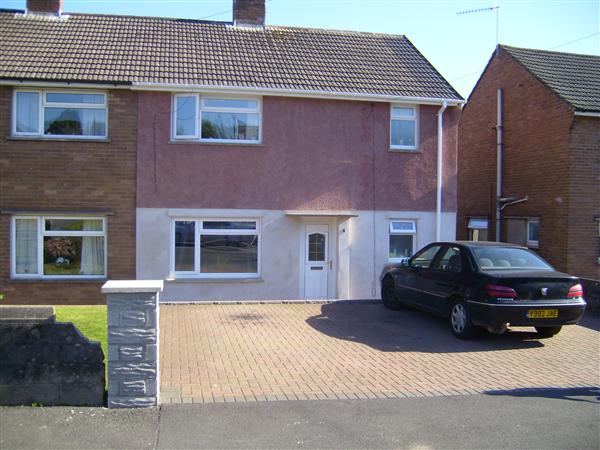| Heol Nant - Church Village | 3 Beds 1 Bath 2 Receps |
|
| Local map Epc Slide show Email a friend |
|
Full Description
NO UPWARD CHAIN This 3 double bedroom semi detached property is situated in a popular location within Church Village.. With 2 Reception rooms, kitchen, utility room, downstairs cloakroom. The 3 double bedrooms and family bathroom are on the first floor. uPVC double glazing throughout. Fitted carpets Block paver double driveway. Block paver rear patio area and garden. Detached secure storage shed . (reference: LIO1000045) |
| Lounge 3.05m x 3.18m narrowing to 2.67m
Enter lounge from hallway, Carpet, coving, TV aeriel point, radiator, centre light, power points, PVCu window to front elevation. | |
| 2nd Reception room 4.57m x 2.65m
Enter from hallway, laminate flooring, coving, radiator, power points, centre ceiling light.Patio doors leading onto rear garden. Door leading to kitchen. | |
| Kitchen. 3.14m x 1.81m
A selection of base and wall units with complimentary worktop. Complimentary wall tiles, laminate flooring, radiator, power points, ceiling spot lights. PVCu window to side of property, Door leading to utility room and downstairs WC. | |
| Utility room
Enter via kitchen, room for a washing machine, dishwasher, fridge / freezer. Door leading onto side of property and door leading into downstairs WC. | |
| Bedroom One 4.03m x 3.14m narrowing to 2.72m
PVCu window to front elevation, Newly carpeted, radiator, power points, centre ceiling light, storage cupboard. | |
| Bedroom Two
PVCu window overlooking rear garden, radiator, power points, TV aeriel point, New fitted carpet flooring, centre ceiling light. | |
| Bedroom Three 2.6m x 2.23m
PVCu window overlooking rear garden. Radiator, power points, TV aeriel, centre ceiling light, Newfitted carpet flooring | |
| Bathroom
White low level suite with a Gainsborough shower over bath. Wood flooring, ceiling spot lights, complimentary wall tiles. PVCu window to front elevation. | |
| Garden - Front and Rear
Double driveway to the front of the property. Rear secure garden consists of a block pavia patio area. with a seperate area of flower bedsand vegetable beds. Solid built rendered storage shed. Garden fencing. | |
| Additional photos
|
Energy Efficiency

