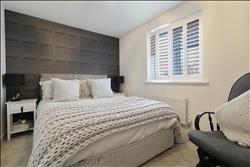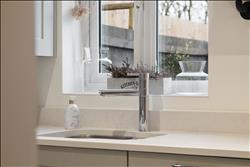|
Jasper Avenue - Chesterfield - Hasland
|
2 Beds 1 Bath 1 Recep
|
- Modern End Town House
- NHBC Warranty
- Popular Location
- Upgraded Extras (over £20k) inc Bespoke Wooden Window Shutters
- Lounge, D/St Wc Rm
- Open Plan Kitchen with Granite W/Tops & Int Appliances
- TWO Bedrooms and Bathroom
- X2 Parking Spaces
- Landscaped Low Maintenance Garden
- MUST be Viewed!
Offers around
£199,995
|
|
|
3 Walk Thru' Tour Local map Aerial view Street view
Slide show
Email a friend
|
|
|
Full Description
***Back On The Market For Sale***
Step into modern luxury at its finest with this desirable and upgraded TWO-bedroom end town house, which is located in a highly sought after area!
This beautiful property offers enhanced living with its convenient location, bespoke window shutters, gas central heating, upvc double glazing, and parking for two vehicles. Also with a aesthetically landscaped rear garden, extended patio and low maintenance artificial lawn overlooking the adjoining fields, that completes the perfect picturesque setting.
Enjoy the well-designed living accommodation comprising of; entrance hall, a cloakroom/WC, a front-facing lounge, a fully fitted kitchen-diner adorned with Granite worktops and integrated appliances. Not to forget the unique built-in breakfast bench with storage! To the first floor are Two Double Bedrooms and Bathroom with a Stylish Suite.
This home's coveted location offers easy access to the M1 J29, Chesterfield Town Centre, well-regarded schools, local amenities, and nearby country park with trails. These features make it an ideal place for buyers seeking convenience and quality of life in a single package. The unique touches like the bespoke window shutters and the made-to-order breakfast bench, add a level of fine detail that sets this property apart from others.
An Internal Inspection is Highly Recommended of this fabulous property, where luxury pairs with convenience and modernity blends with comfort.
Viewing is By Appointment Only.
Total Floor Area: 57.0 Sq.M / 614 Sq.Ft Approx
(reference: LIM1001466)
|
 |
 |
Floor plans
Energy Efficiency
|























