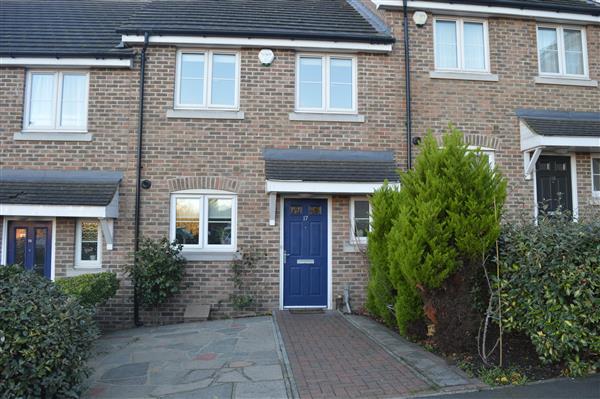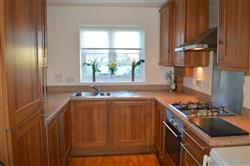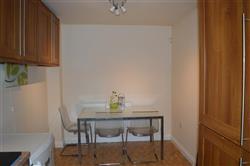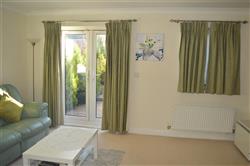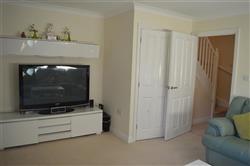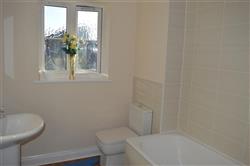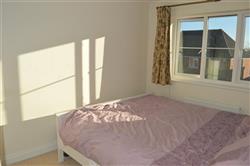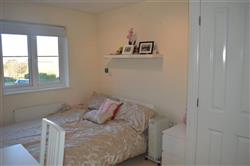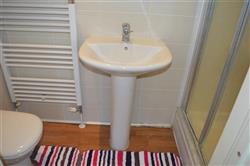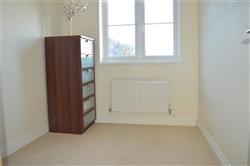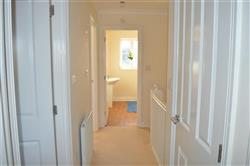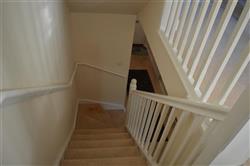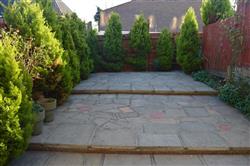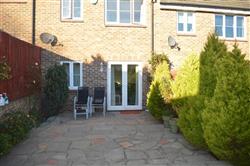 |
| Vaughan Close - Dartford | 3 Beds 2 Baths 1 Recep |
|
| Local map Aerial view Epc Slide show Email a friend |
|
Full Description
Land Estates are delighted to offer this fantastic modern three bedroom terraced property in a quiet cul-de-sac location set just overlooking Dartford Town Centre. Vaughan Close was built by the trusted Crest Nicholson Group in 2008. The development is immaculate with all the properties being well maintained not least this home. If schools are of interest then you will be pleased to note that the well regarded Dartford Grammar Schools are a 5 minute drive away and within walking distance is another popular secondary school The Dartford Technical College. Primary schools, you have a choice of West Gate Primary School which is just round the corner and West Hill Primary School located on West Hill. Comprising of: hallway with storage cupboard, w.c, kitchen/diner and lounge to the ground floor. There are three good size bedrooms to the first floor, with the master benefiting from an en-suite shower room and built in wardrobes and a separate family bathroom. The property is decorated throughout in neutral colours. The garden is a good size and is completely paved with gorgeous conifers and rose bushes. It really is very pretty. This is an ideal garden for dining al-fresco or simply sitting reading the Sunday papers on a sunny morning. For parking, there is one allocated parking space. Dartford Train Station - (0.5 miles) National Train Station - Crayford (1.5 miles) National Train Station - Slade Green (2.0 miles) To arrange a viewing, please call Land Estates on 01322 413501 (reference: LAE1001670) |
Energy Efficiency
