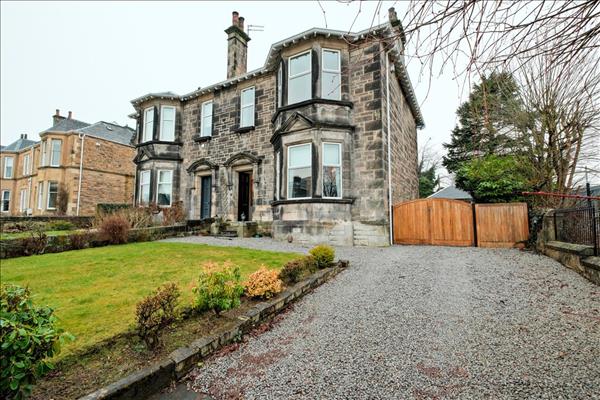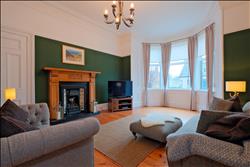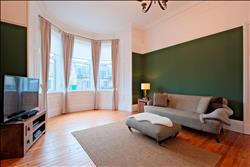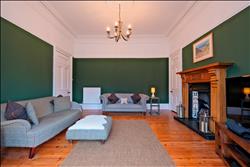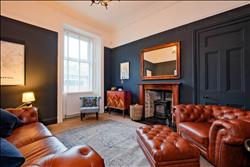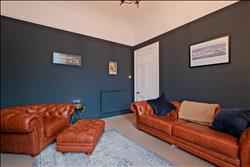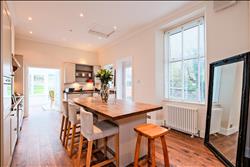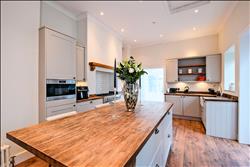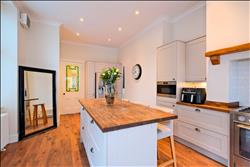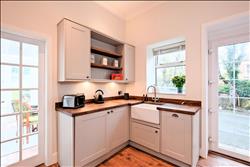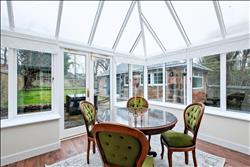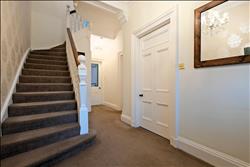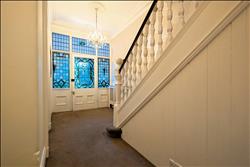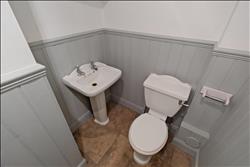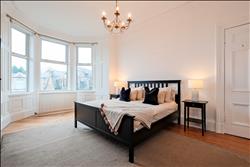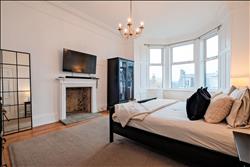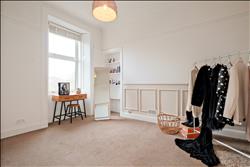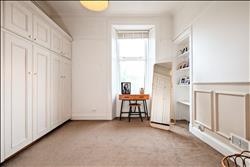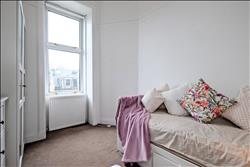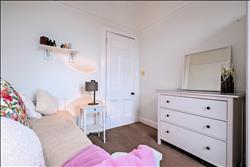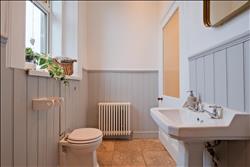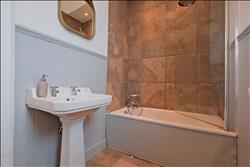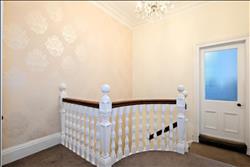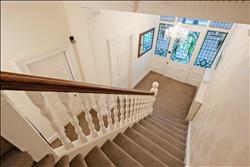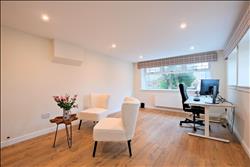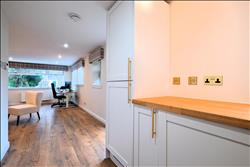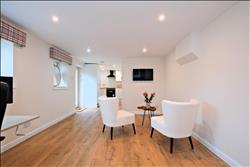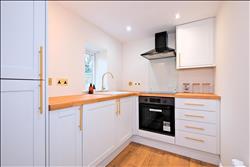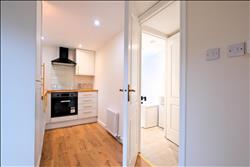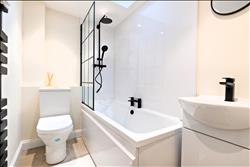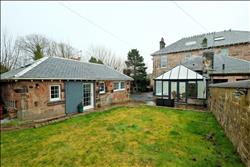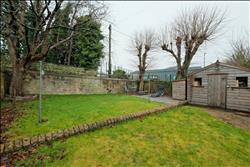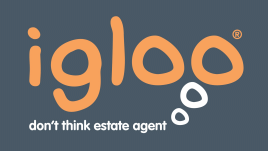 |
| Auchingramont Road - Hamilton | 3 Beds 2 Baths 3 Receps |
|
| Local map Street view Slide show Email a friend |
|
Full Description
Hello, have you been waiting for a rare opportunity to own a truly magnificent, semi detached traditional sandstone property with a fully renovated detached annexe, in one of Hamilton's most sought after addresses? Would you like it to be presented to an exacting standard, freshly decorated and retaining many of its beautiful original features, offering extensive, flexible accommodation perfectly suited to modern family life? How about a big, bright, bay windowed lounge to the front of the property with a beautiful traditional fireplace & surround, real wood flooring, lovely pastel decor, gorgeous ceiling cornice and an Edinburgh press cupboard? What about a separate family room to the rear of the property, overlooking the garden with a wood burning stove, soft carpeting underfoot, more contrasting pastel decor and another Edinburgh press cupboard? Would you like a beautiful big kitchen, with cashmere grey 'shaker' style wood units, Belfast sink, contrasting butcher block worktops, range cooker, a centre island breakfast bar and quality matching laminate wood flooring? How about a lovely, bright conservatory to the rear with a myriad of windows giving a fantastic vista over the rear gardens? A really lovely place to relax or entertain friends and family! What about a generously proportioned master bedroom to the front of the property, with bay windows mirroring those of the lounge below, decorated in neutral tones with traditional fireplace, plenty of space for your own freestanding furniture, and finished with real wood flooring and ornate ceiling cornice? Would you like a further 2 bedrooms, both with plenty of space for all of your freestanding furniture, finished with neutral decor and carpeting, with bedroom 2 benefiting further from built in wardrobes? How about a grand entrance hallway with original stained glass panel doors to the front, and internally through to the kitchen? A retained period feature adding that special touch. What about a lovely family bathroom with 3 piece suite comprising low level WC, pedestal sink and bath, half height wood panelled walls, rainfall shower above the bath with glass screen and contrasting tiled flooring with matching wall tiling? Would you like the convenience of a downstairs WC with the same wood panelled walls and contrasting tiled flooring? How about the unique benefit of a detached annexe situated in the rear garden - completed transformed from the original coach house and fully renovated into fantastic self contained studio accommodation incorporating an open plan lounge/bedroom, newly fitted kitchen and a full size bathroom with 3 piece suite finished with cool contrasting black accessories? What about beautifully landscaped walled and gated gardens to the rear with large lawn, slabbed patio area and lots of privacy afforded by the mature trees on the boundary, and plenty of parking for several vehicles? Would you like it to be within a 5 minute drive of the motorway network, and walking distance of the town centre, train/bus station, local restaurants, bars and sports facilities? How about gas central heating and double glazing? If so, igloo have what you're looking for! For more information or to arrange a viewing on this rarely available and much sought after property, please contact Igloo today! (reference: IGL1007954) |
Floor plans
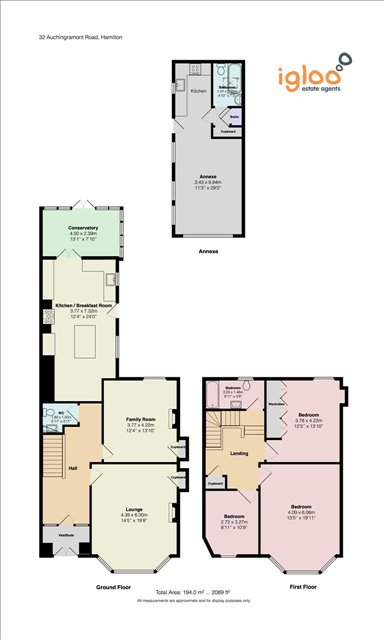 |
