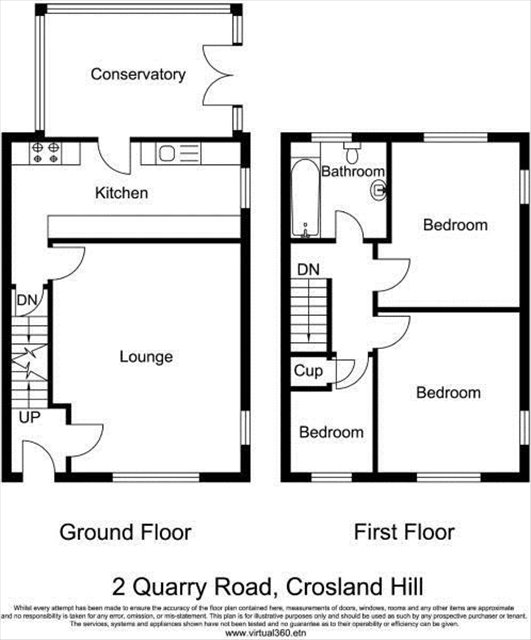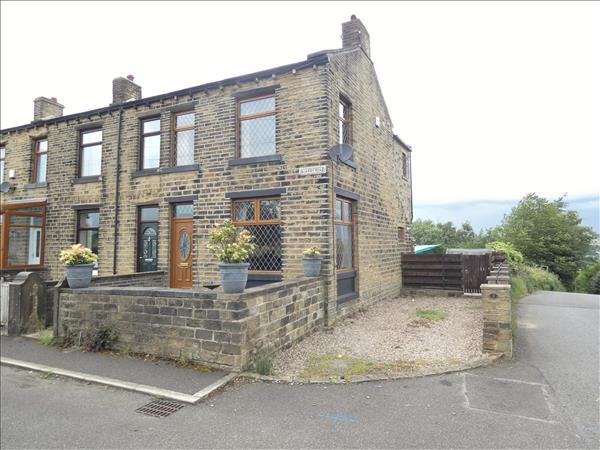|
|
Entrance
The property is entered via a woodgrain effect uPVC double glazed door. There is a radiator, ceiling light, door to the lounge and staircase rising to the first floor.
|
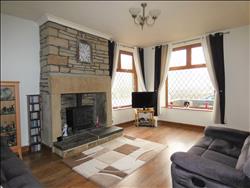
|
Lounge 5.03m (16'6") x 4.01m (13'2")
To the front of the property and enjoying views from the dual aspect uPVC double glazed windows is the spacious Lounge. With an Inglenook Fireplace with inset gas stove, providing a lovely focal point. Wood effect laminate runs through the lounge, with ceiling light, radiator and TV and telephone points.
|
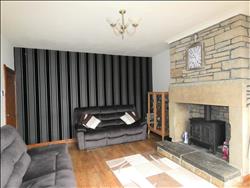
|
Lounge
|
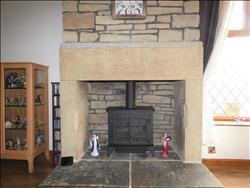
|
Inglenook Fireplace
|
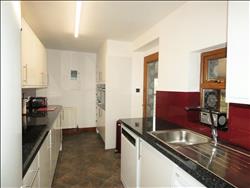
|
Kitchen 5.21m (17'1") x 2.11m (6'11")
A stunning gallery style kitchen, the units being white gloss with complementary work tops and splash backs. Having integrated Neff slide and hide self cleaning oven, Neff combination microwave oven, Neff warming drawer and Neff induction hob with extractor fan over. With slate tiling running the length of the kitchen, integrated fridge/freezer, two radiators, space for a dryer and plumbing for both a dishwasher and washing machine. The conservatory/dining room is accessed via a wooden glass door from the kitchen. The combi boiler can also be found housed in a kitchen unit.
|
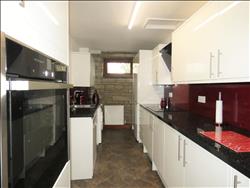
|
Kitchen
|
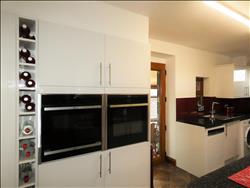
|
Kitchen
|
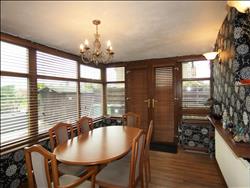
|
Conservatory 4.09m (13'5") x 2.69m (8'10")
A superb conservatory which could be used in a variety of different ways, from a dining room to additional sitting area, somewhere to sit and enjoy the lovely views over the rear of the property. The conservatory is double glazed with French doors leading to the rear patio area, having laminate flooring, wall lights and radiator.
|
|
|
Inner Lobby
The Inner Lobby gives access to the kitchen, also giving access to the cellar which has power and light.
|
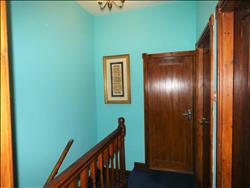
|
Landing
A staircase rises to the first floor, with spindle balustrade and loft hatch.
|
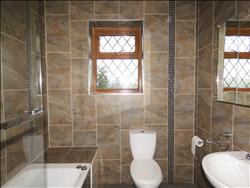
|
Bathroom 2.13m (7'0") x 2.03m (6'8")
A good sized bathroom, which is fully tiled in a contemporary design. Fitted with a three piece white suite comprising: panelled jet spa bath with shower over, low flush WC and hand basin. Double glazed window, extractor fan and radiator.
|
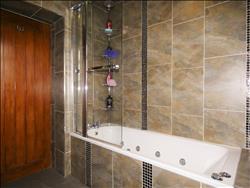
|
Bathroom
|
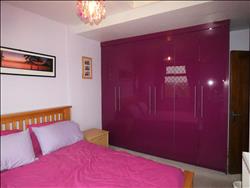
|
Bedroom One 3.73m (12'3") x 2.84m (9'4")
A good sized double bedroom with dual aspect uPVC double glazed windows, giving views to the side and rear of the property. Having bespoke high gloss fitted wardrobes with hidden vanity unit behind. There is a ceiling light, radiator and TV point for a wall mounted TV.
|
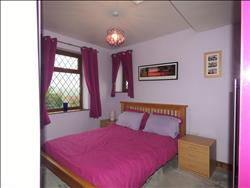
|
|
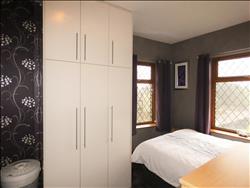
|
Bedroom Two 3.73m (12'3") x 2.84m (9'4")
To the front of the property and also benefiting from dual aspect window having views over the fields in front. There is a useful storage cupboard and floor to ceiling fitted white gloss wardrobes, radiator and ceiling light.
|
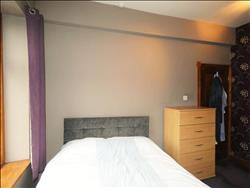
|
Bedroom Two
|
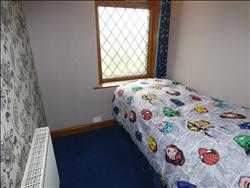
|
Bedroom Three 2.67m (8'9") x 1.78m (5'10")
The third bedroom can be found to the front of the property, again having the lovely views over the farmland in front. Having a large uPVC double glazed window and radiator. There is also good storage over the bulkhead.
|
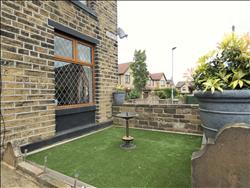
|
External Front
To the front of the property is a low maintenance walled garden area.
|
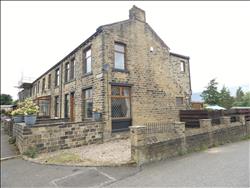
|
External Side
To the side of the property is a pebble drive, this provides off road parking for 2 vehicles.
|
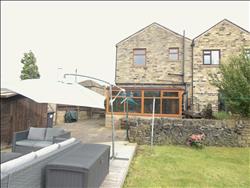
|
External Rear
A paved seating area can be found to the rear, there is also an outside water supply.
|
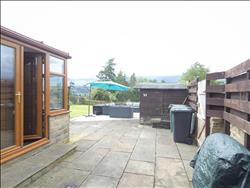
|
External Side
|
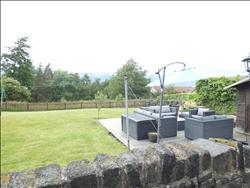
|
View from the rear
|
|
|
Notes
THE LAWNED GARDEN WHICH IS TO THE REAR OF THE PROPERTY DOES NOT BELONG TO THE OWNERS, THEY HAVE USED THE LAND SINCE THEY PURCHASED THE PROPERTY APPROXIMATELY 5 1/2 YEARS AGO AND WERE ADVISED AT THE POINT OF SALE THAT PREVIOUS OWNERS BEFORE HAD THE USE OF THE LAND ALSO. THE LAND IS NOT INCLUDED WITHIN THE SALE.
|
|
|
Directions
From Huddersfield ring road take Manchester (A62) through the traffic lights at Longroyd Bridge. Pass beneath the railway viaduct and take a left hand turning onto Blackmoorfoot Road. Proceed for a few miles and on reaching the bus terminus turn right onto Crosland Hill Road. Proceed along this road where Quarry Road will be found as a turning on the left hand side.
|

