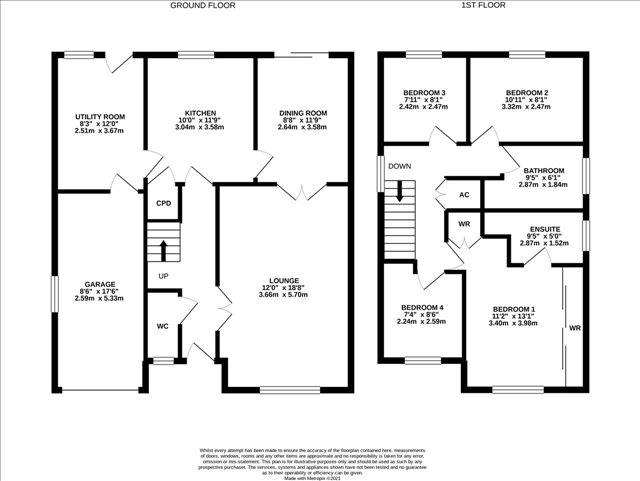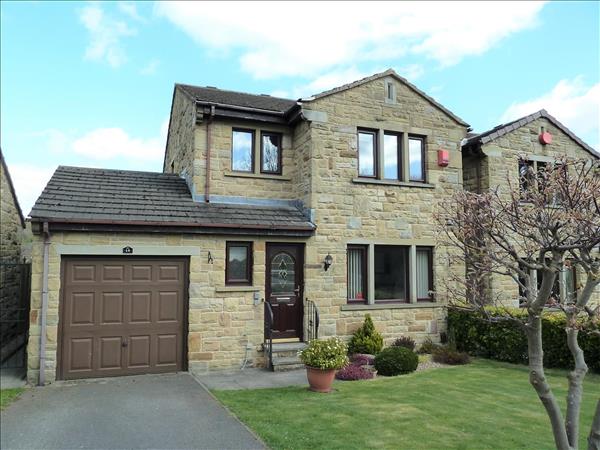|
Local map
Slide show
Email a friend
|
|
|
Full Description
** OFFERED FOR SALE WITH NO UPPER CHAIN ** FOUR BEDROOM DETACHED HOUSE ** POPULAR RESIDENTIAL LOCATION ** An ideal property for the growing family, located on a popular quiet residential cul-de-sac of similar properties. This detached home has many benefits to include: intruder alarm and CCTV, integral garage, driveway and well kept gardens to front and rear, Upvc double glazing and gas fired central heating. The accommodation briefly comprises: Ground floor, entrance hall, downstairs cloaks, lounge, dining room, kitchen and utility room. First floor, master bedroom with en-suite, three further bedrooms and house bathroom. Externally there are well kept gardens to front and rear, integral garage and off road parking. (reference: HLR1002397)
|
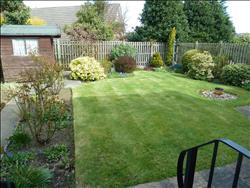
|
|
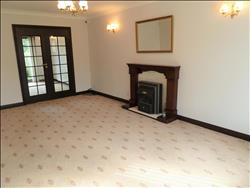
|
|
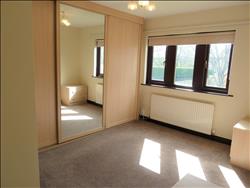
|
|
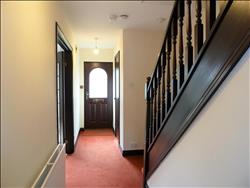
|
Entrance
The property is entered via a newly fitted Upvc and glass panelled door into the hall.
Having a central heating radiator, ceiling light and stairs rising to the first floor.
The hall provides access to a downstairs cloaks and kitchen. Glass panelled French doors open into the lounge.
|
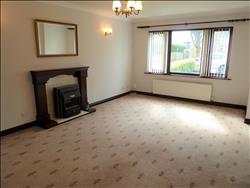
|
Lounge 5.75m (18' 10") x 3.66m (12' 0")
Extremely spacious lounge with a Upvc double glazed window providing a generous amount of natural light into the room. The focal point is an Adams style fire surround with marble hearth and back and coal effect electric fire. There are two central heating radiators, two wall lights and centre ceiling light. TV and telephone connection points and glass panelled French doors opening into the dining room.
|
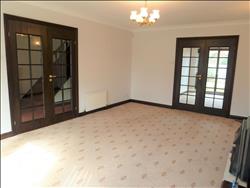
|
Lounge
|
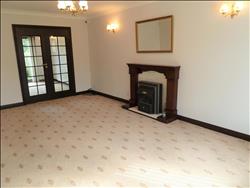
|
Lounge
|
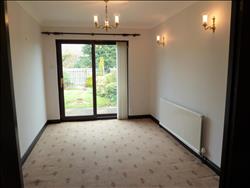
|
Dining Room 3.57m (11' 9") x 2.65m (8' 8")
Having a central heating radiator, ceiling light and Upvc patio doors opening onto the rear garden.
Door to kitchen.
|
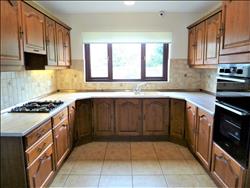
|
Kitchen 3.52m (11' 6") x 3.04m (10' 0")
Wall, base and drawer units in medium oak, contrasting work tops incorporating a one and a half bowl sink. Integrated four ring gas hob and eye level double electric oven. Useful under stairs storage area, central heating radiator, ceiling light and Upvc double glazed window overlooking the rear garden.
Door to utility room.
|
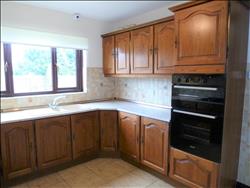
|
Kitchen
|
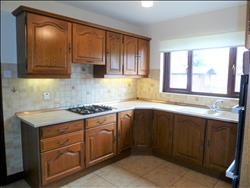
|
Kitchen
|
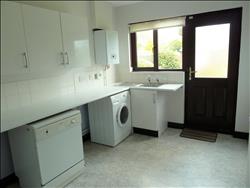
|
Utility Room 3.68m (12' 1") x 2.51m (8' 3")
Furnished with white gloss wall and base units with 0work tops over and single drainer stainless steel sink. Plumbing is available for washing machine and dishwasher and there is space and vent for tumble dryer. New wall mounted combination boiler, central heating radiator, ceiling light and Upvc double glazed window to the rear elevation. Upvc and glass panelled door to the rear entrance and door to integral garage.
|
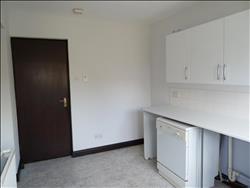
|
Utility Room
|
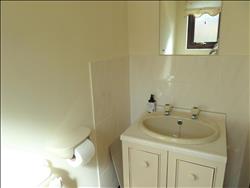
|
Downstairs Cloaks
Low flush WC and vanity hand wash basin with cupboards under. Central heating radiator, ceiling light and frosted Upvc double glazed window.
|
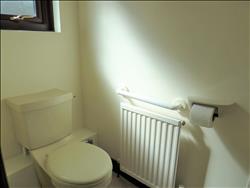
|
Downstairs Cloaks
|
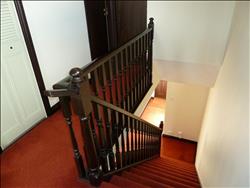
|
Stairs To First Floor
A staircase with wooden spindle banister rises to the first floor.
|
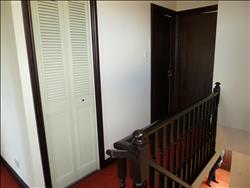
|
Landing
Useful built in cupboard housing a hot water tank. Upvc double glazed window and access to an insulated and part boarded loft with electricity.
|
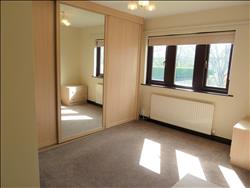
|
Bedroom One 3.99m (13' 1") x 3.46m (11' 4") to widest
Floor to ceiling sliding door wardrobes, central heating radiator, ceiling light and Upvc double glazed window to the front elevation.
Door to en-suite shower room.
|
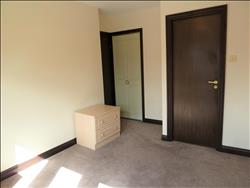
|
Bedroom One
|
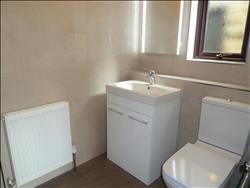
|
En-Suite 2.64m (8' 8") x 1.51m (5' 0")
Three piece white suite comprising: top flush WC, vanity hand wash basin with storage under and vanity mirror with touch screen lighting above. Shower cubicle with thermostatic shower. Fully tiled walls, central heating radiator, ceiling light and frosted Upvc double glazed window.
|
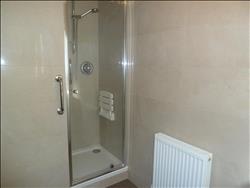
|
En-Suite
|
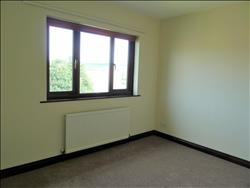
|
Bedroom Two 3.32m (10' 11") x 2.48m (8' 2")
Set to the rear of the property, having central heating radiator, ceiling light and Upvc double glazed window overlooking the rear garden.
|
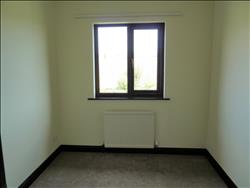
|
Bedroom Three 2.47m (8' 1") x 2.42m (7' 11")
Central heating radiator, ceiling light and Upvc double glazed window to the rear elevation.
|
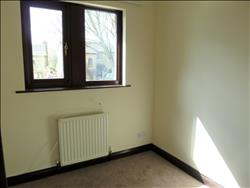
|
Bedroom Four 2.24m (7' 4") x 2.17m (7' 1") to bulk head
Central heating radiator, built in shelving to the bulk head, ceiling light and Upvc double glazed window to the front elevation.
|
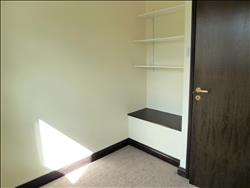
|
Bedroom Four
|
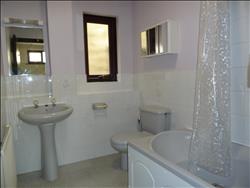
|
Bathroom 2.64m (8' 8") x 1.84m (6' 0")
Three piece suite comprising: low flush WC, pedestal hand wash basin with mirror and light above and panelled bath with electric shower over. Partially tiled walls, central heating radiator, light and frosted Upvc double glazed window.
|
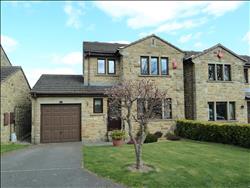
|
Integral Garage
With up and over door, window and electricity. Access to roof storage.
|
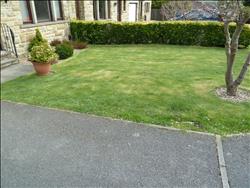
|
External Front
Lawned garden with plants and shrubs. Drive with off road parking.
|
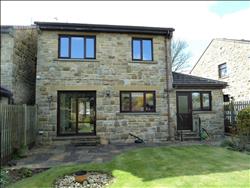
|
External Rear
Private enclosed garden with well tended lawn, flower beds with mature stock, outside water tap and garden shed. Fenced boundaries.
|
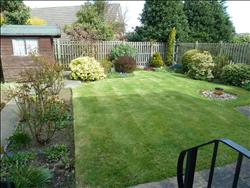
|
External Rear
|
|
|
Directions
|

