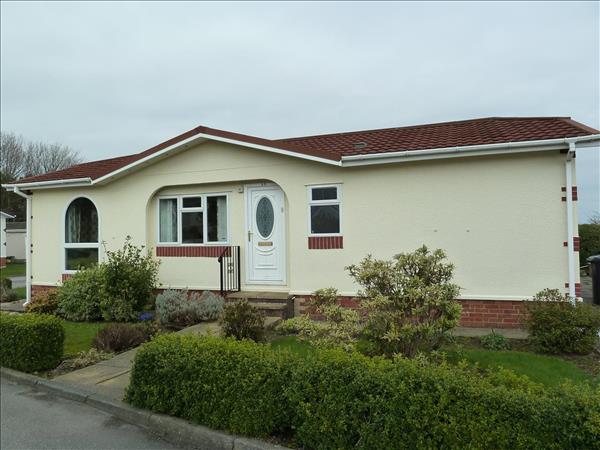|
Local map
Slide show
Email a friend
|
|
|
Full Description
** OFFERED FOR SALE WITH NO UPPER CHAIN ** TWO BEDROOM PARK HOME ** HILL TREE PARK RESIDENTIAL COMPLEX ** An appealing two bedroom detached park home, set in beautiful surroundings in local countryside and limited to the over 50's,an ideal retirement home. Having Upvc double glazing, gas fired central heating, low maintenance wrap around gardens and drives with multiple parking. The accommodation briefly comprises: Spacious entrance hall, lounge, dining room, fitted kitchen, two double bedrooms the master has en-suite facilities and a walk in wardrobe,, there is a further double bedroom and house bathroom. Externally there is spacious wrap around grounds with mature garden and paved areas, large outbuilding. Viewing by arrangement with Holroyd & Co. (reference: HLR1002396)
|
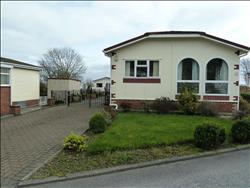
|
|
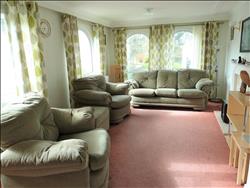
|
|
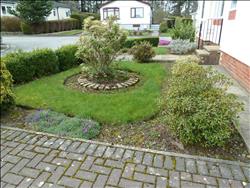
|
|
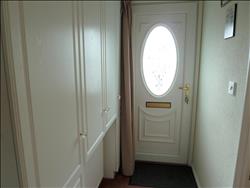
|
Entrance
Entered through a Upvc and patterned glass door into the hallway, with generous storage.
|
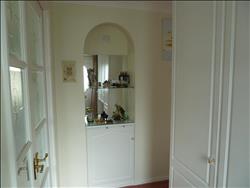
|
Hall
Hallway with storage, ceiling light and French doors opening into the lounge.
|
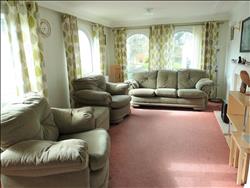
|
Lounge 5.68m (18' 8") x 3.38m (11' 1")
Double aspect Upvc double glazed windows provide a generous amount of natural light to this generous sized lounge. Having an Adams style fire surround with marble hearth and back, two central heating radiators, two ceiling lights and TV connection point. An arch leads to the dining room.
|
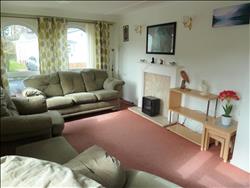
|
Lounge
|
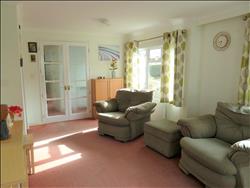
|
Lounge
|
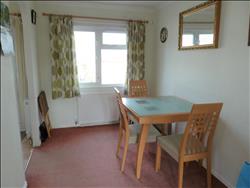
|
Dining Room 2.83m (9' 3") x 2.11m (6' 11")
Upvc double glazed window, central heating radiator and arch to kitchen.
|
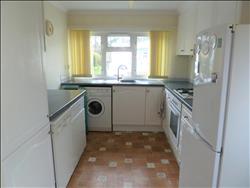
|
Kitchen 3.85m (12' 8") x 2.45m (8' 1")
The kitchen is fitted with wall and base units in white with contrasting work tops, inset single drainer stainless steel sink and tiling to splash backs. Integrated four ring gas hob and under counter electric oven. Plumbing is available for both washing machine and dishwasher. There is a useful built in storage pantry and a combination boiler is housed in a wall unit. Upvc double glazed window, central heating radiator, ceiling light and Upvc door to the rear entrance.
|
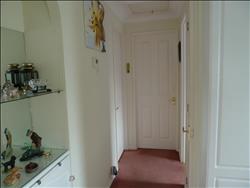
|
Inner Hall
The inner hall has another storage cupboard and leads into the bedrooms and bathroom.
|

|
Bedroom One 3.60m (11' 10") x 2.90m (9' 6")
Double aspect Upvc double glazed windows, central heating radiator, walk in wardrobe and ceiling light.
En-suite shower room.
|
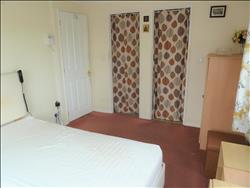
|
Bedroom One
|
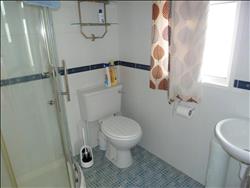
|
En-Suite
En-suite shower room with white, low flush WC, pedestal hand wash basin and corner shower cubicle. Partially tiled walls, frosted Upvc double glazed window, extractor fan and ceiling light.
|
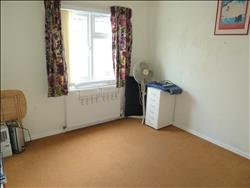
|
Bedroom Two 2.88m (9' 5") x 2.74m (9' 0")
Upvc double glazed window, central heating radiator and ceiling light.
|
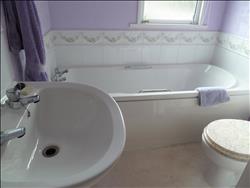
|
Bathroom 2.00m (6' 7") x 1.70m (5' 7")
Three piece white suite comprising: low flush WC, pedestal hand wash basin and panelled bath. Partially tiled walls, central heating radiator, extractor fan, ceiling light and frosted Upvc double glazed window.
|
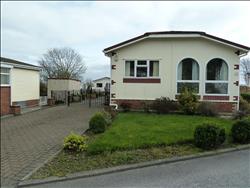
|
External Side and Rear
Lawned garden with mature shrubs, herringbone style paved drive with gates leading to a paved patio.
|
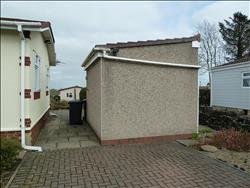
|
External Side
Herringbone style drive leading to an external outbuilding.
|
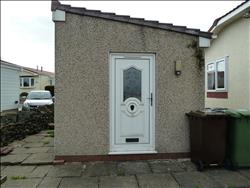
|
Outbuilding
Good sized outbuilding with Upvc door and electricity.
|
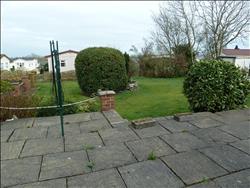
|
External Rear
Paved patio overlooking a pleasant communal garden.
|
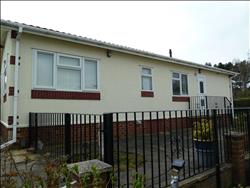
|
External Rear
Fenced paved patio.
|
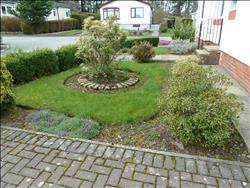
|
External Front
Well tended garden with lawn and mature plants and shrubs.
|
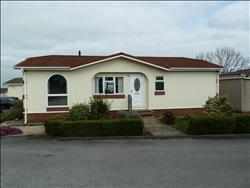
|
Directions
From Huddersfield proceed along the A62 to Oldham/Manchester Road for approximately half a mile before taking the left hand filter lane at the bottom of Blackmoorfoot Road. Proceed up Blackmoorfoot Road and carry on for approximately 1 mile, passing the Sands House restaurant, carry on a little further then turn left into the Hill Park home complex. On the one way system follow the road around keeping to the right hand side and Lesley Way is located on the left hand side identified by our sale board.
|

