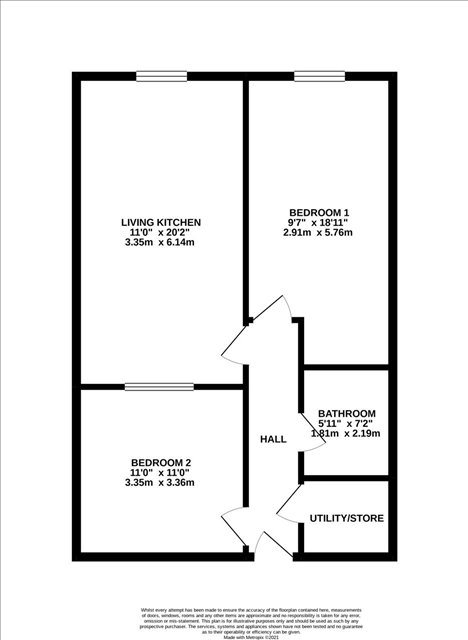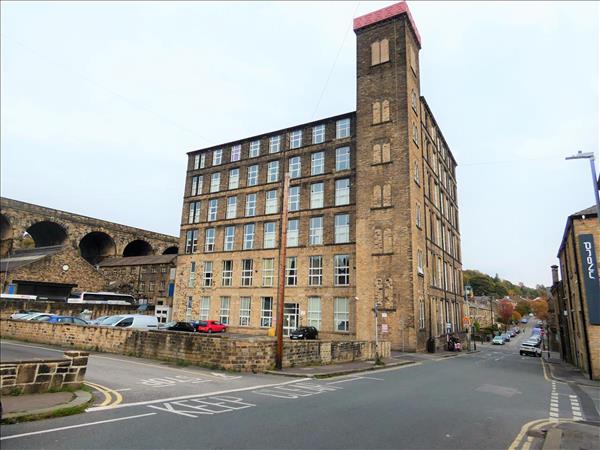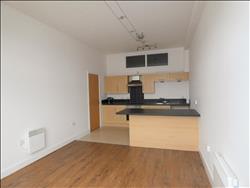
|
Open Plan Living Space
|
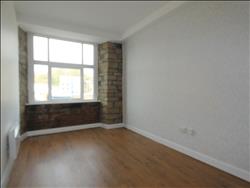
|
|
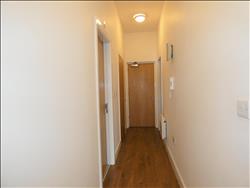
|
Hallway
Entering the apartment through a secure timber door into the inner hallway, which has a telephone intercom system, electric heater, two ceiling lights and wall light.
|
|
|
Boiler/Utility Room
The boiler/utility room is off the hallway and has plumbing for a washing machine.
|
|
|
Open Plan Lounge/Kitchen 6.36m (20' 11") x 3.35m (11' 0")
An impressive open plan living space offering kitchen, dining and sitting areas.
|
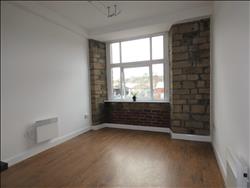
|
Lounge Area
The living space is flooded with natural light from the large upvc double glazed window to the front elevation, which is a feature wall of exposed stone. Having two electric heaters, TV and telephone connection points and ceiling light.
|
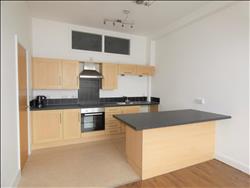
|
Kitchen Area
Modern fitted kitchen benefiting form a good range of base, wall and drawer units in light wood effect finish, contrasting work tops with integrated four ring electric hob with stainless steel extractor hood and under counter electric oven. Plumbing is available for a dish washer and there is space for a under counter fridge/freezer. A generous breakfast bar defining the two living spaces, having useful storage cupboard under.
|
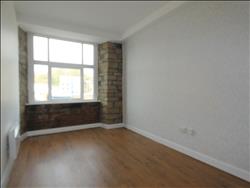
|
Bedroom One 5.66m (18' 7") x 2.89m (9' 6")
Generous double bedroom with feature exposed stone wall, having large upvc double glazed window which like the lounge floods the room with natural light. Ceiling light and electric heater.
|
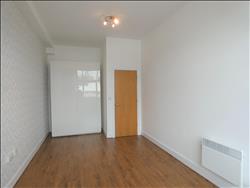
|
Bedroom One
|
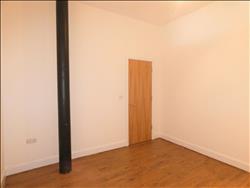
|
Bedroom Two 3.36m (11' 0") x 3.36m (11' 0")
A further double bedroom with windows giving light from the living area. There is an electric heater and ceiling light.
|
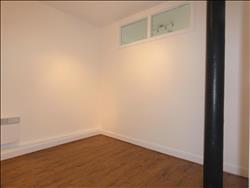
|
Bedroom Two
|
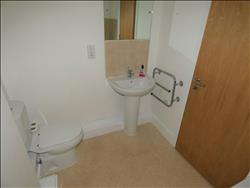
|
Bathroom 1.80m (5' 11") x 2.20m (7' 2")
White three piece suite comprising: top flush WC, pedestal hand wash basin with chrome monobloc tap and tiling to splash back, shaver point and vanity mirror. Panelled bath with mixer shower. Partially tiled walls, heated towel rail and ceiling light.
|
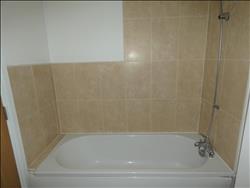
|
Bathroom
|
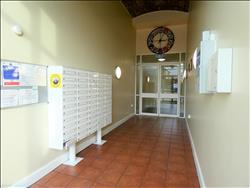
|
Entrance
the apartment is entered through a security door into the communal lobby, with letter boxes for the residents post. From here a further door leads to the stairs or lift to all floors. Take the lift to the second floor and turn left.
|
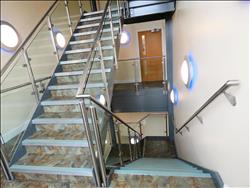
|
Stairs to All Floors
|
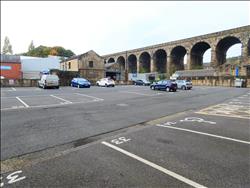
|
Car Park
There is one allocated parking space.
|
|
|
Directions
Leaving Huddersfield on the A62 signposted Oldham. Continue to the sign for Milnsbridge. Turn right onto Whiteley Street and follow the road round onto Market Street. Proceed straight forward at the traffic lights through the village centre the apartments are located on the left at the bottom of Savile Street.
PLEASE NOTE VISITORS CANNOT PARK IN THE CAR PARK WITHOUT A PERMIT.
|

