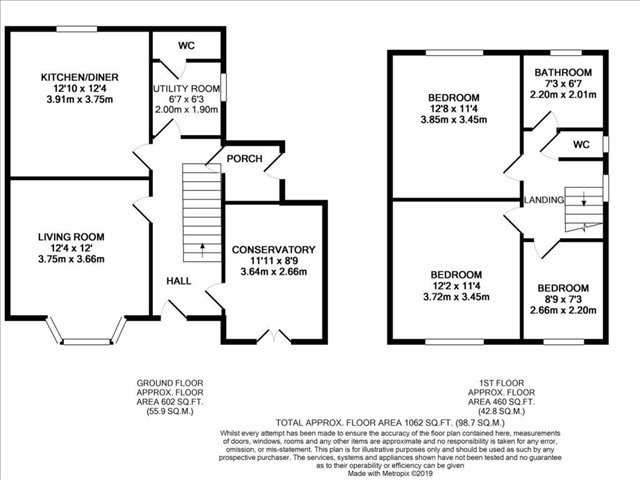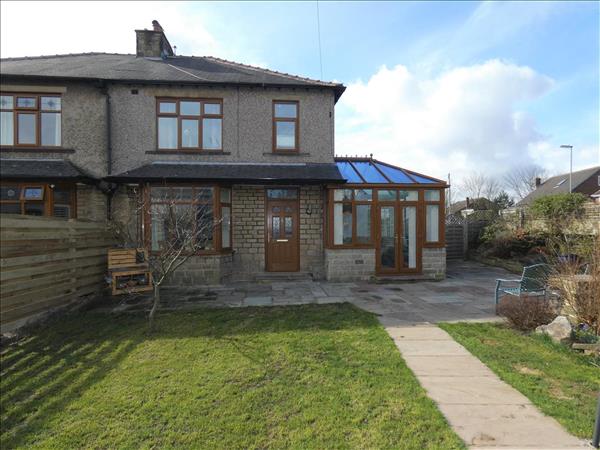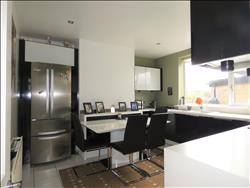
|
|
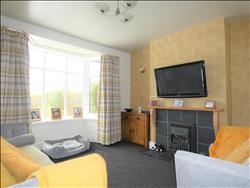
|
|
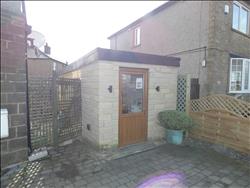
|
|
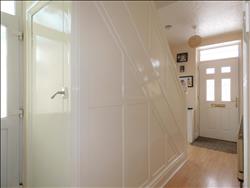
|
Entrance Hall
A composite door having glazed leaded inserts opens to the roomy entrance hall. There are two ceiling lights, central heating radiator and staircase rising to the first floor.
|
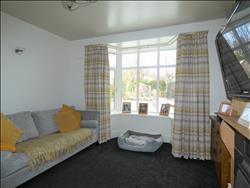
|
Lounge 3.75m (12' 4") x 3.66m (12' 0")
To the front of the property and enjoying pleasant views over the maintained garden is the well proportioned Lounge. The focal point of the room is a tiled fire surround with wood mantle housing a living flame gas fire. There is both a ceiling light and feature wall lights, central heating radiator and upvc double glazed bay window.
|
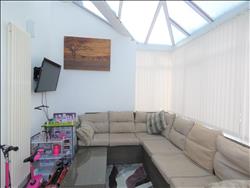
|
Conservatory 3.63m (11'11") x 2.67m (8'9")
A lovely addition to the property and offering a pleasant space to sit and relax. Upvc double glazed windows to four sides, double French doors lead out to the Indian slate patio area. Having a ceiling light and two wall lights and a wall mounted vertical contemporary style radiator.
|
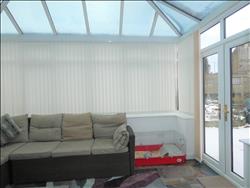
|
Conservatory
|
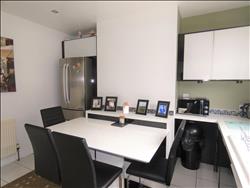
|
Kitchen Diner 3.91m (12'10") x 3.76m (12'4")
A stylish Kitchen diner offering a good range of base, wall and drawer units in a modern high gloss finish, Corian work tops with tiled splash backs and sink with mixer tap. Integrates appliances include: electric oven, gas hob and extractor fan. There is plumbing for a dish washer and room for an American style fridge/freezer. Inset ceiling downlights, central heating radiator and upvc double glazed window.
|
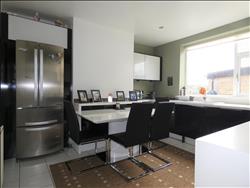
|
Kitchen Diner
|
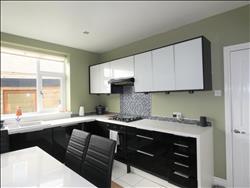
|
Kitchen Diner
|
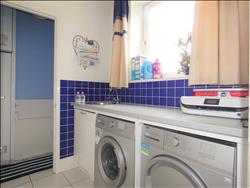
|
Utility Room 2.01m (6'7") x 1.90m (6'3")
A useful room accessed from the hall way, having work top, inset stainless steel sink with mixer tap and storage below. There is plumbing for a washing machine and space for a tumble dryer. Ceiling light, central heating radiator and upvc double glazed window.
|
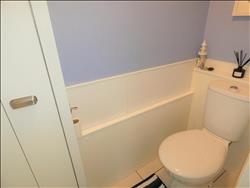
|
Downstairs WC
A white low flush WC. Built in storage cupboard, extractor fan, central heating radiator and ceiling light. This room houses the valiant central heating boiler.
|
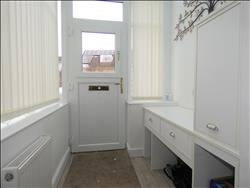
|
Side Entrance
A upvc double glazed stable style door gives access into the side vestibule, upvc double glazed widows to three elevations, ceiling light and central heating radiator. The vestibule boast some useful storage space by way of a fitted drawer and wall unit.
|
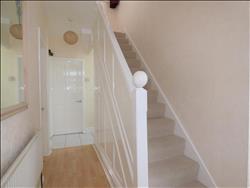
|
Stairs to First Floor
Stairs rise to first floor landing.
|
|
|
First Floor landing
There is a upvc double glazed window to the side elevation, ceiling light and access to the boarded loft space via a pull-down ladder.
|
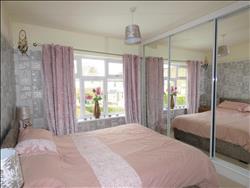
|
Bedroom One 3.71m (12'2") x 3.45m (11'4")
A double bedroom to the front of the property, having the benefit of floor to ceiling fitted, sliding mirrored wardrobe doors with various hanging rails and shelving. Ceiling light, central heating radiator and upvc double glazed window.
|
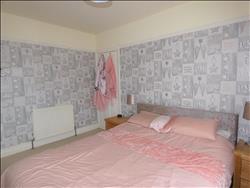
|
Bedroom One
|
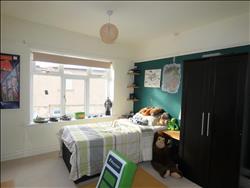
|
Bedroom Two 3.86m (12'8") x 3.45m (11'4")
To the rear of the property is the second double bedroom, having ceiling light, upvc double glazed window and central heating radiator.
|
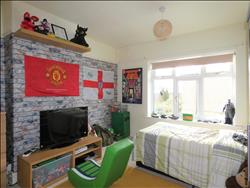
|
Bedroom Two
|
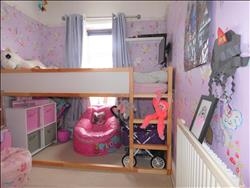
|
Bedroom Three 2.67m (8'9") x 2.21m (7'3")
A good sized single bedroom to the front elevation. Having a built in cupboard over the bulkhead. There is a ceiling light, upvc double glazed window and central heating radiator.
|
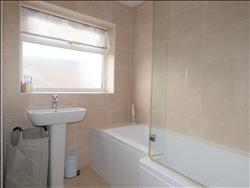
|
Bathroom 2.21m (7'3") x 2.01m (6'7")
A white suite comprising: pedestal hand wash basin, L shape panelled bath with mains fed shower and glass shower screen. The walls are fully tiled with contrasting tiled floor. There is a ceiling light, frosted upvc double window and chrome ladder style heated towel rail.
|
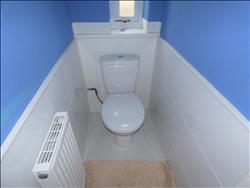
|
WC
Having a low flush WC, partly tiled walls with contrasting tiled floor, ceiling light, frosted upvc double glazed window and central heating radiator.
|
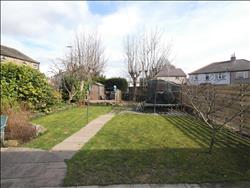
|
External
To the front of the property is a large enclosed landscaped garden, having sweeping lawn, raised borders with mature shrubbery and decked area to the rear where a useful storage shed can be found.
|
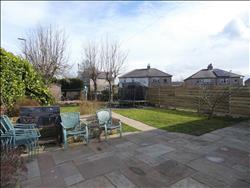
|
External
|
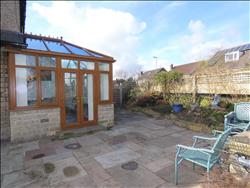
|
Patio Area
From the conservatory and set to the corner elevation is an Indian slate patio area, a little sun trap for you to sit and relax at the end of a busy day.
|
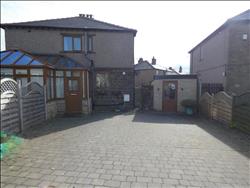
|
Driveway
A double driveway can be found to the side of the property, offering parking for numerous vehicles. From the driveway gives access to the side vestibule and detached work shop.
|
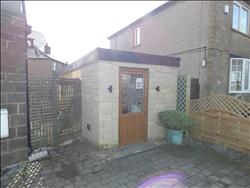
|
Work Shop
Being a perfect addition to the property for those wishing to work from home and wanting to keep work and home life separate. The premises is fully licensed and currently used as a salon, the adaptable workspace could also be used for various businesses subject to local council approval.
|
|
|
Directions
Leave Huddersfield via Trinity Street, at Gledholt roundabout go straight ahead into Westbourne Road and continue to the Bay Horse roundabout. Take the
first exit into Reinwood Road and continue to the crossroads, proceed straight ahead into Cliffe End Road where the property can be found on the corner plot.
|

